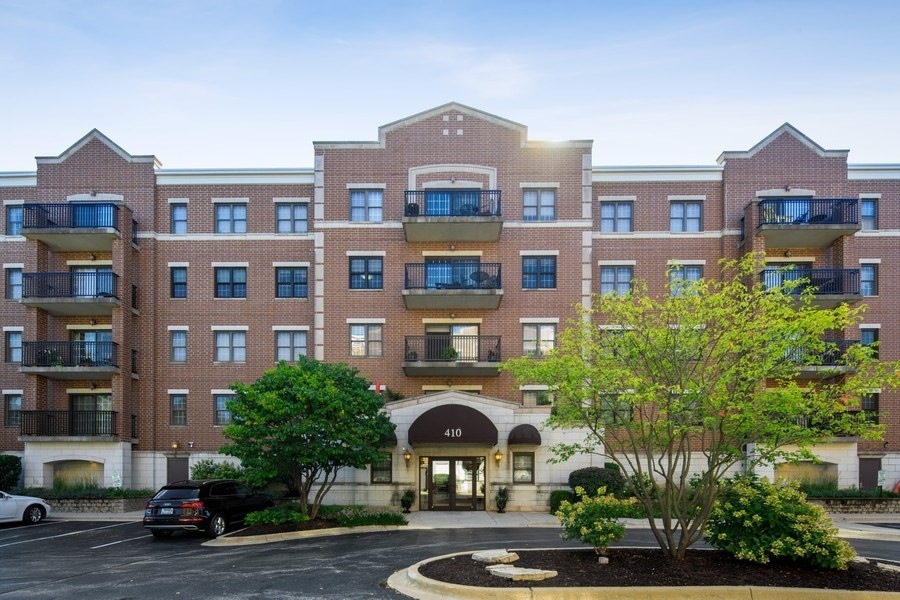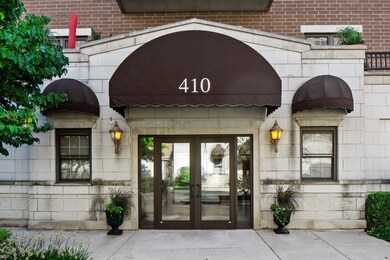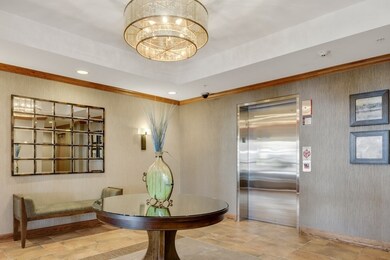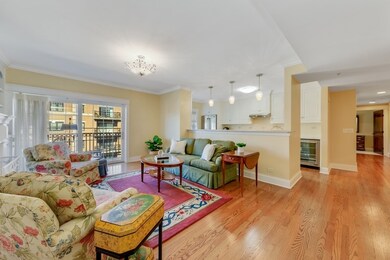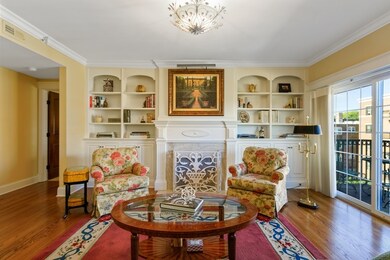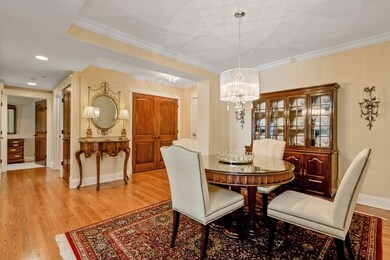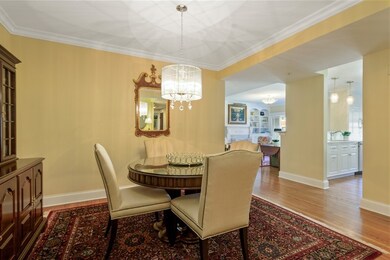
Spring Ave Station 410 W Burlington Ave Unit 401 La Grange, IL 60525
Highlights
- Double Shower
- 3-minute walk to Lagrange/Stone Avenue Station
- Attached Garage
- Cossitt Avenue Elementary School Rated A
- Balcony
- Entrance Foyer
About This Home
As of November 2024Fabulous all redone 3 bedroom condo in sought after Boutique Building just a couple of blocks from vibrant downtown La Grange and 2 train stations! Upscale recent updates and fanciful finishes throughout. And it is a split bedroom floor plan that everyone wants. Beautiful "hi end" custom white kitchen with quartz and all SS appliances. New lux baths- hall bath has a custom vanity, marble counterop and marble floors. Recent "news" include adding a gas fireplace, built-ins, hardwood floors, carpet, floor and ceiling moldings, window treatments, light fixtures and nest thermostat! Private master suite with beautiful bath-double sink vanity, quartz counters, marble floor and all glass double shower with bench plus a very custom walk in closet like no other! 2nd bedroom also has a walk in closet! Did I mention newer furnace, air conditioner and all newer windows and sliding glass door. Great dining space and great room open to the kitchen. Sliding glass doors to a balcony. Garage space in heated garage with storage cage in front. Ideal neighborhood setting-walk out your front door to shopping, numerous trendy restaurants, shops, Starbucks, Trader Joe's, Farmer's market, movie theater, workout/fitness places and more! Well managed, solid construction with flexicore and excellent reserves. (Note all that the assssements include)
Last Agent to Sell the Property
@properties Christie's International Real Estate License #475102322 Listed on: 08/12/2020

Last Buyer's Agent
Mary Devereux
RE/MAX Properties
Property Details
Home Type
- Condominium
Est. Annual Taxes
- $736
Year Built
- 2002
HOA Fees
- $545 per month
Parking
- Attached Garage
- Heated Garage
- Garage Door Opener
- Driveway
- Parking Included in Price
- Garage Is Owned
Home Design
- Brick Exterior Construction
Interior Spaces
- Gas Log Fireplace
- Entrance Foyer
Kitchen
- Oven or Range
- Microwave
- Dishwasher
- Disposal
Bedrooms and Bathrooms
- Primary Bathroom is a Full Bathroom
- Dual Sinks
- Double Shower
Laundry
- Laundry on main level
- Dryer
- Washer
Home Security
Utilities
- Central Air
- Heating System Uses Gas
- Radiant Heating System
- Lake Michigan Water
- Cable TV Available
Additional Features
- Property is near a bus stop
Community Details
Pet Policy
- Pets Allowed
Additional Features
- Common Area
- Storm Screens
Ownership History
Purchase Details
Home Financials for this Owner
Home Financials are based on the most recent Mortgage that was taken out on this home.Purchase Details
Home Financials for this Owner
Home Financials are based on the most recent Mortgage that was taken out on this home.Purchase Details
Similar Homes in La Grange, IL
Home Values in the Area
Average Home Value in this Area
Purchase History
| Date | Type | Sale Price | Title Company |
|---|---|---|---|
| Deed | $765,000 | Proper Title | |
| Deed | $527,000 | Proper Title | |
| Trustee Deed | $350,000 | Cti |
Mortgage History
| Date | Status | Loan Amount | Loan Type |
|---|---|---|---|
| Open | $267,750 | New Conventional | |
| Previous Owner | $350,000 | New Conventional | |
| Previous Owner | $276,000 | Credit Line Revolving |
Property History
| Date | Event | Price | Change | Sq Ft Price |
|---|---|---|---|---|
| 11/13/2024 11/13/24 | Sold | $765,000 | 0.0% | $416 / Sq Ft |
| 10/20/2024 10/20/24 | Pending | -- | -- | -- |
| 10/17/2024 10/17/24 | For Sale | $765,000 | +45.2% | $416 / Sq Ft |
| 09/02/2020 09/02/20 | Sold | $527,000 | +0.4% | -- |
| 08/13/2020 08/13/20 | Pending | -- | -- | -- |
| 08/12/2020 08/12/20 | For Sale | $525,000 | -- | -- |
Tax History Compared to Growth
Tax History
| Year | Tax Paid | Tax Assessment Tax Assessment Total Assessment is a certain percentage of the fair market value that is determined by local assessors to be the total taxable value of land and additions on the property. | Land | Improvement |
|---|---|---|---|---|
| 2024 | $736 | $2,966 | $93 | $2,873 |
| 2023 | $811 | $2,966 | $93 | $2,873 |
| 2022 | $811 | $2,763 | $91 | $2,672 |
| 2021 | $779 | $2,763 | $91 | $2,672 |
| 2020 | $763 | $2,763 | $91 | $2,672 |
| 2019 | $580 | $2,103 | $83 | $2,020 |
| 2018 | $569 | $2,103 | $83 | $2,020 |
| 2017 | $554 | $2,103 | $83 | $2,020 |
| 2016 | $582 | $1,989 | $71 | $1,918 |
| 2015 | $0 | $1,989 | $71 | $1,918 |
| 2014 | $535 | $1,989 | $71 | $1,918 |
| 2013 | $457 | $1,729 | $71 | $1,658 |
Agents Affiliated with this Home
-
Connie Tomlinson

Seller's Agent in 2024
Connie Tomlinson
@ Properties
(708) 309-9902
16 in this area
88 Total Sales
-
Douglas Hanscom

Buyer's Agent in 2024
Douglas Hanscom
Coldwell Banker Realty
(708) 829-0042
14 in this area
92 Total Sales
-
M
Buyer's Agent in 2020
Mary Devereux
RE/MAX
About Spring Ave Station
Map
Source: Midwest Real Estate Data (MRED)
MLS Number: MRD10815202
APN: 18-04-121-037-1122
- 420 W Burlington Ave Unit 303
- 33 N Spring Ave
- 14 S Ashland Ave Unit 305
- 11 S Catherine Ave
- 17-19 N Brainard Ave
- 121 N Kensington Ave
- 132 S Spring Ave
- 25 S La Grange Rd Unit E
- 28 6th Ave Unit 1D
- 11 6th Ave Unit 1B
- 1 N Beacon Place Unit 502
- 31 Bluff Ave
- 67 Bluff Ave
- 336 S Madison Ave
- 110 N Edgewood Ave
- 425 N Catherine Ave
- 239 7th Ave
- 113 Bluff Ave
- 511 E Cossitt Ave
- 301 S Edgewood Ave
