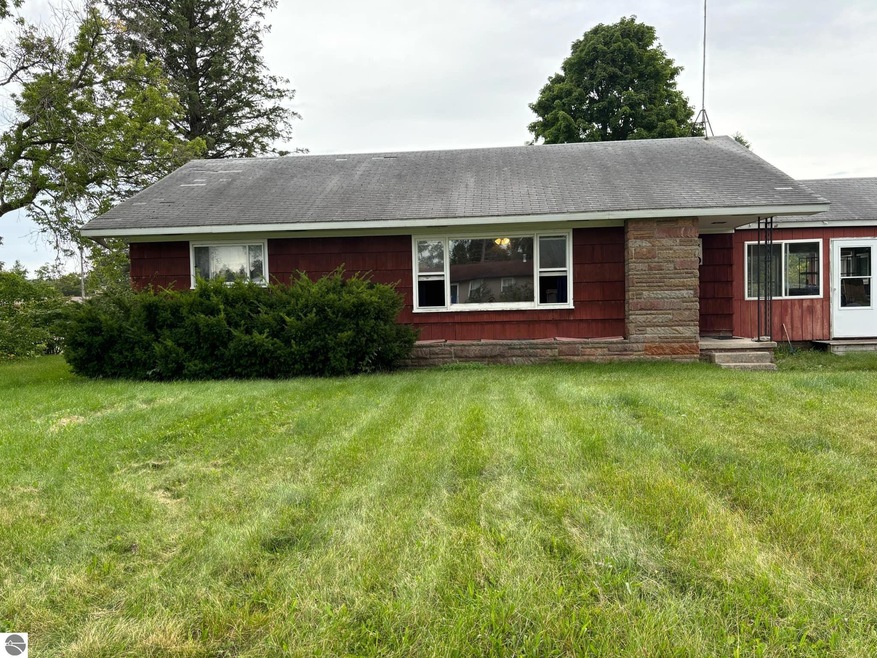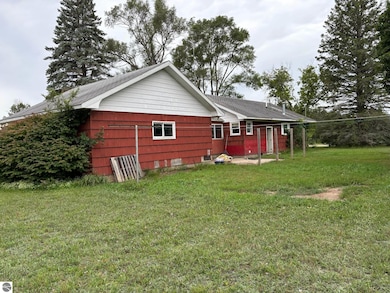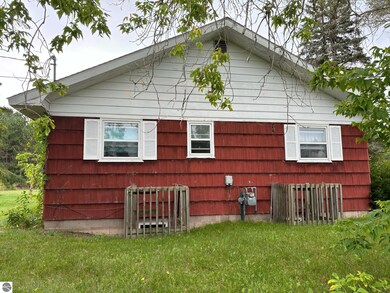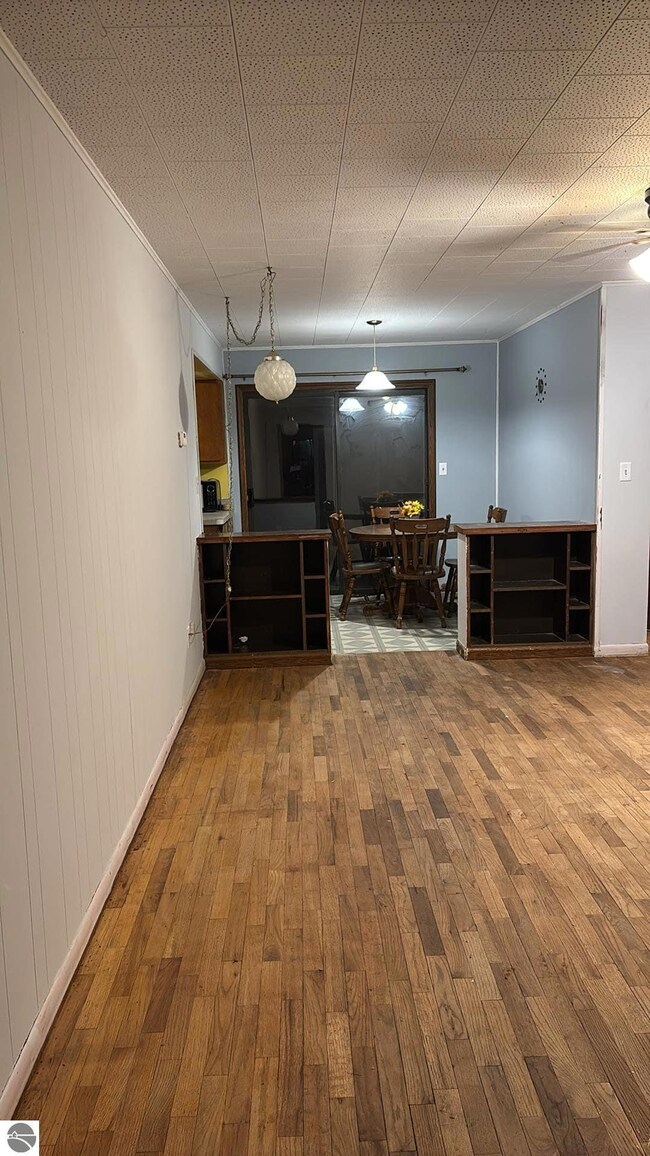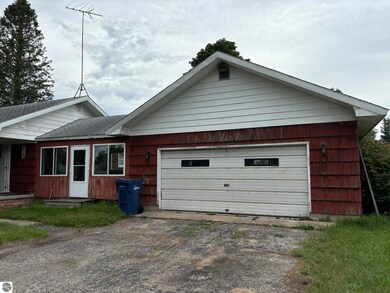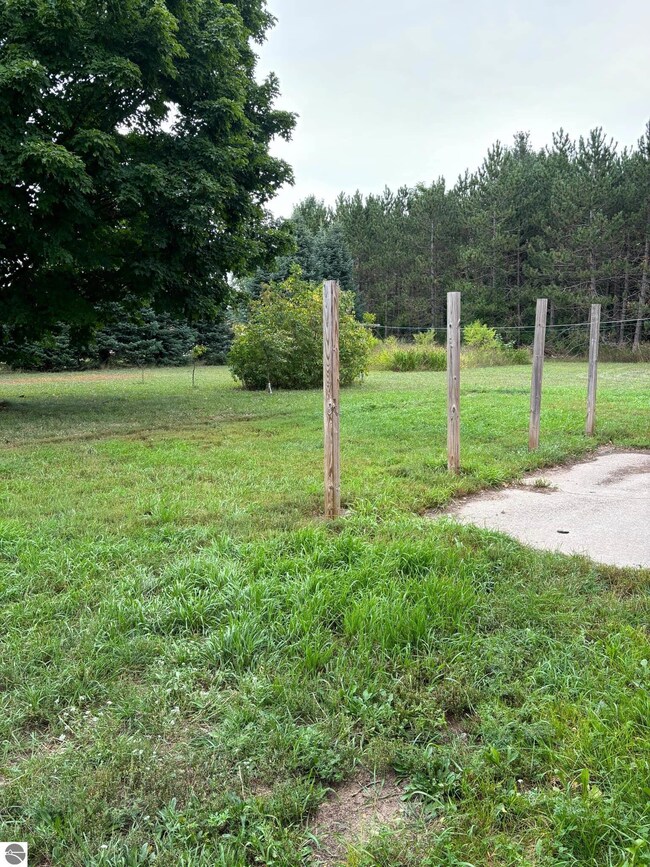
410 W Hinman Mancelona, MI 49659
Highlights
- Ranch Style House
- Corner Lot
- 2 Car Attached Garage
- Solarium
- Mud Room
- Bay Window
About This Home
As of February 2025Large Family home on a double corner lot, right in town. Walking distance to schools, shopping, parks and ice cream! Brand new Broiler System installed in July 2024, fridge just over a year old. Bar area in the basement with room for gathering. Sunroom with patio connects the garage and house, making for a great entertaining area. This home is just waiting for your personal updates!
Last Agent to Sell the Property
Coldwell Banker Schmidt Traver License #6501410219 Listed on: 08/30/2024

Last Buyer's Agent
Coldwell Banker Schmidt Traver License #6501410219 Listed on: 08/30/2024

Home Details
Home Type
- Single Family
Est. Annual Taxes
- $2,664
Year Built
- Built in 1966
Lot Details
- 0.75 Acre Lot
- Lot Dimensions are 200 x 165
- Corner Lot
- Level Lot
- The community has rules related to zoning restrictions
Home Design
- Ranch Style House
- Fixer Upper
- Frame Construction
- Asphalt Roof
- Wood Siding
Interior Spaces
- 2,529 Sq Ft Home
- Bookcases
- Paneling
- Bay Window
- Mud Room
- Entrance Foyer
- Solarium
- Vinyl Flooring
- Basement Fills Entire Space Under The House
- Cooktop<<rangeHoodToken>>
Bedrooms and Bathrooms
- 5 Bedrooms
- 2 Full Bathrooms
Laundry
- Dryer
- Washer
Parking
- 2 Car Attached Garage
- Private Driveway
Outdoor Features
- Patio
Utilities
- Baseboard Heating
- Natural Gas Water Heater
- Cable TV Available
Ownership History
Purchase Details
Home Financials for this Owner
Home Financials are based on the most recent Mortgage that was taken out on this home.Purchase Details
Similar Homes in Mancelona, MI
Home Values in the Area
Average Home Value in this Area
Purchase History
| Date | Type | Sale Price | Title Company |
|---|---|---|---|
| Warranty Deed | $102,500 | -- | |
| Deed | $93,000 | -- |
Property History
| Date | Event | Price | Change | Sq Ft Price |
|---|---|---|---|---|
| 03/01/2025 03/01/25 | Off Market | $148,000 | -- | -- |
| 02/28/2025 02/28/25 | Sold | $148,000 | -7.5% | $59 / Sq Ft |
| 12/03/2024 12/03/24 | For Sale | $160,000 | +8.1% | $63 / Sq Ft |
| 11/30/2024 11/30/24 | Off Market | $148,000 | -- | -- |
| 11/29/2024 11/29/24 | Price Changed | $160,000 | -5.9% | $63 / Sq Ft |
| 11/08/2024 11/08/24 | Price Changed | $170,000 | -10.1% | $67 / Sq Ft |
| 09/16/2024 09/16/24 | Price Changed | $189,000 | -5.5% | $75 / Sq Ft |
| 08/30/2024 08/30/24 | For Sale | $200,000 | +92.3% | $79 / Sq Ft |
| 02/27/2019 02/27/19 | Sold | $104,000 | -3.7% | $41 / Sq Ft |
| 11/26/2018 11/26/18 | Pending | -- | -- | -- |
| 10/11/2018 10/11/18 | Price Changed | $108,000 | -1.8% | $43 / Sq Ft |
| 07/24/2018 07/24/18 | For Sale | $110,000 | -- | $43 / Sq Ft |
Tax History Compared to Growth
Tax History
| Year | Tax Paid | Tax Assessment Tax Assessment Total Assessment is a certain percentage of the fair market value that is determined by local assessors to be the total taxable value of land and additions on the property. | Land | Improvement |
|---|---|---|---|---|
| 2024 | $30 | $92,900 | $0 | $0 |
| 2023 | $2,916 | $79,500 | $0 | $0 |
| 2022 | $1,952 | $62,100 | $0 | $0 |
| 2021 | $3,130 | $54,400 | $0 | $0 |
| 2020 | $1,180 | $52,700 | $0 | $0 |
| 2019 | $1,531 | $45,300 | $0 | $0 |
| 2018 | $1,503 | $44,000 | $0 | $0 |
| 2017 | $1,473 | $44,000 | $0 | $0 |
| 2016 | $1,183 | $41,000 | $0 | $0 |
| 2015 | -- | $39,000 | $0 | $0 |
| 2014 | -- | $35,700 | $0 | $0 |
| 2013 | -- | $33,800 | $0 | $0 |
Agents Affiliated with this Home
-
Tina Boyle
T
Seller's Agent in 2025
Tina Boyle
Coldwell Banker Schmidt Traver
(231) 384-1518
12 Total Sales
-
Kimberly Glerum
K
Seller's Agent in 2019
Kimberly Glerum
Five Star Real Estate - Front St TC
(231) 709-1442
63 Total Sales
-
M
Buyer's Agent in 2019
Matthew Koeplin
Key Realty One-TC
Map
Source: Northern Great Lakes REALTORS® MLS
MLS Number: 1926651
APN: 05-45-150-009-00
- 401 Sunnyside St
- 7900 Michigan 88
- 0000 Cedar River Rd
- 210 N Maple St
- 601 Monroe St
- 303 N Williams St
- 210 E State St
- 219 E Main St
- 316 E State St
- 4856 Mancelona Rd
- 8811 N E Limits St
- 9766 N Front St
- 8934 Roberts Rd
- A Johnson Rd Unit A
- D Johnson Rd Unit D
- C Johnson Rd Unit C
- B Johnson Rd Unit B
- 0 W Elder Rd Unit 1936064
- 0 S Us-131 Hwy Unit 24060613
- 7335 N Johnson Rd
