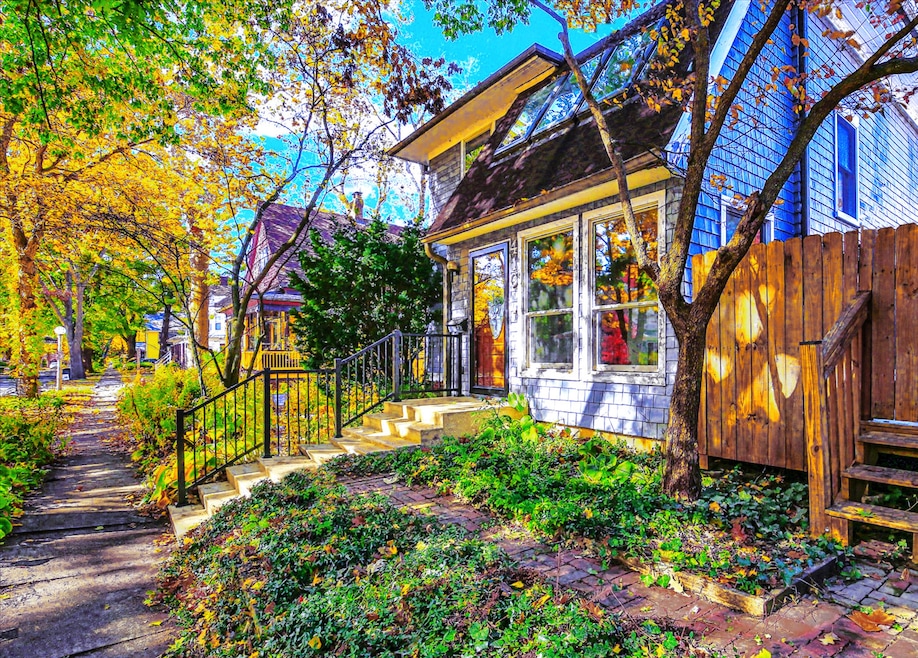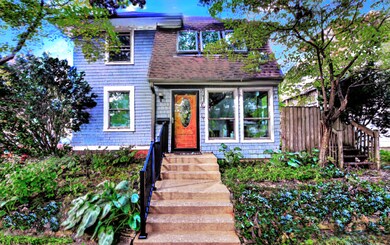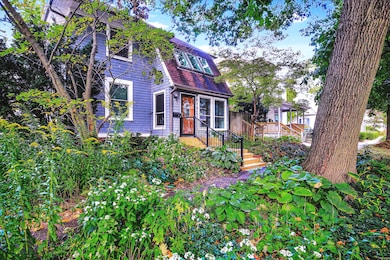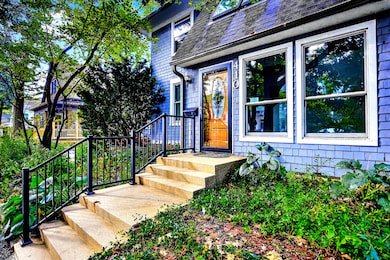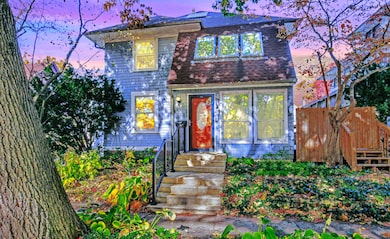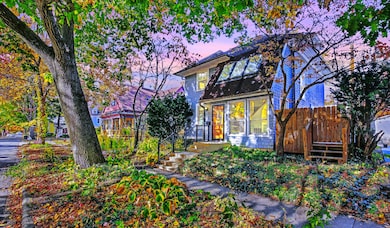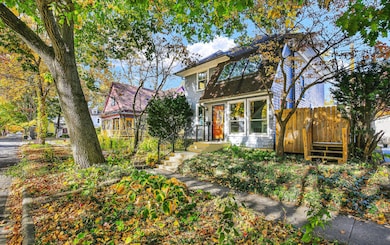410 W Illinois St Urbana, IL 61801
West Urbana NeighborhoodEstimated payment $1,902/month
Highlights
- Mature Trees
- Property is near a park
- Wood Flooring
- Deck
- Back to Public Ground
- Whirlpool Bathtub
About This Home
STATE STREET CHARMER! Built in 1900 on a beautiful, tree lined street in the heart of Historic Urbana. This coveted 'Grid 56' State Street location is convenient to UIUC, Leal School, area parks and and only minutes from all the downtown Urbana amenities. Great curb appeal with a a contemporary flair...Quite uncommon for this age! This Turn-of-the-Century architect was way a head of his time in design! Spacious foyer with 4 large windows and 3 skylights... could easy be used as a sunroom. Entry is open to show off the to the craftsman, solid oak stair case that has cork floor at the landing. Unique layout with over 2100sqft. finished on 3 LEVELS above ground. 3 bedrooms, 2 FULL baths (on the main & 2nd level) 2 living spaces. The kitchen is open to the dining area and has direct access to the large deck. Solid Oak cabinetry, Newer fridge, gas cooktop w/electric oven and dishwasher. This very FLEXIBLE FLOOR PLAN could easily be renovated to have a 4TH BEDROOM on the main floor (and/or possibly a 5TH BEDROOM on the 2nd level... depending on how the space is used) Primary bedroom on 2nd level has HUGE (13x12) walk in closet that could also serve as an personal sitting area or private office. GIGANTIC (26x17) 3rd bedroom is the entire 3rd level. Top-notch, HIGH EFFICIENT TRANE FURNACE & A/C (Mattex, 2016) has been serviced annually, has a humidifier and ionizer. Large private deck on the side of the house with direct access to the kitchen and family room. Mature trees, all natural Prairie and Perinneal plantings, so absolutely no grass to mow! Efficient carport backs to a private alley, so plenty of privacy and parking. (no garage) FANTASTIC LOCATION! Only 4 BLOCKS FROM CAMPUS and ONE BLOCK from LEAL ELEMENTARY SCHOOL! This home offers such a wonderful combination of original charm, character and craftsmanship plus quality modern updates. Stunning, original solid hardwood is SOUTHERN YELLOW HEART PINE! Original solid oak trim, staircase & railings on both levels! Updates include: NEW ROOF (2021) A/C (2021) and 6 new skylights that have SOLAR POWERED covers. (automatically closes when it senses rain) REPLACEMENT PELLA WINDOWS, 200amp UPDATED ELECTRIC, Furnace (2021) SUMP Cellar/basement offers plenty of storage space and a safe place to shelter when necessary. Laundry located in the basement and washer/dryer/dehumidifier conveys. Conveniently located close to the University, schools, restaurants and shopping... with easy access to bike lanes, bus routes, downtown & parks. The current owners have enjoyed and cared for this home for the past 25 years, so now it's it's your turn...Don't delay, CALL your favorite Realtor to schedule a tour today!
Home Details
Home Type
- Single Family
Est. Annual Taxes
- $7,105
Year Built
- Built in 1900
Lot Details
- Lot Dimensions are 40 x 62
- Back to Public Ground
- Partially Fenced Property
- Paved or Partially Paved Lot
- Mature Trees
Home Design
- Brick Foundation
- Asphalt Roof
- Concrete Perimeter Foundation
Interior Spaces
- 2,131 Sq Ft Home
- 3-Story Property
- Built-In Features
- Historic or Period Millwork
- Skylights
- Entrance Foyer
- Family Room
- Living Room
- Dining Room
- Lower Floor Utility Room
- Laundry Room
- Storage Room
- Basement Fills Entire Space Under The House
- Finished Attic
- Carbon Monoxide Detectors
- Breakfast Bar
Flooring
- Wood
- Carpet
Bedrooms and Bathrooms
- 3 Bedrooms
- 3 Potential Bedrooms
- Walk-In Closet
- Bathroom on Main Level
- 2 Full Bathrooms
- Dual Sinks
- Whirlpool Bathtub
- Separate Shower
Parking
- 3 Car Direct Access Garage
- Enclosed Parking
- Alley Access
- Driveway
- Off-Street Parking
- Off Alley Parking
- Parking Included in Price
Schools
- Leal Elementary School
- Urbana Middle School
- Urbana High School
Utilities
- Central Air
- Heating System Uses Natural Gas
Additional Features
- Deck
- Property is near a park
- Packing Shed
Listing and Financial Details
- Senior Tax Exemptions
- Homeowner Tax Exemptions
Map
Home Values in the Area
Average Home Value in this Area
Tax History
| Year | Tax Paid | Tax Assessment Tax Assessment Total Assessment is a certain percentage of the fair market value that is determined by local assessors to be the total taxable value of land and additions on the property. | Land | Improvement |
|---|---|---|---|---|
| 2024 | $6,583 | $79,890 | $11,710 | $68,180 |
| 2023 | $6,583 | $72,890 | $10,680 | $62,210 |
| 2022 | $6,073 | $67,110 | $9,830 | $57,280 |
| 2021 | $5,564 | $62,540 | $9,160 | $53,380 |
| 2020 | $5,348 | $60,720 | $8,890 | $51,830 |
| 2019 | $5,196 | $60,720 | $8,890 | $51,830 |
| 2018 | $5,181 | $61,150 | $8,950 | $52,200 |
| 2017 | $5,360 | $61,150 | $8,950 | $52,200 |
| 2016 | $5,141 | $59,370 | $8,690 | $50,680 |
| 2015 | $4,983 | $59,370 | $8,690 | $50,680 |
| 2014 | $4,916 | $57,370 | $8,400 | $48,970 |
| 2013 | $4,974 | $58,540 | $8,570 | $49,970 |
Property History
| Date | Event | Price | List to Sale | Price per Sq Ft |
|---|---|---|---|---|
| 11/11/2025 11/11/25 | Pending | -- | -- | -- |
| 11/10/2025 11/10/25 | For Sale | $248,500 | 0.0% | $117 / Sq Ft |
| 11/10/2025 11/10/25 | Price Changed | $248,500 | -0.6% | $117 / Sq Ft |
| 11/04/2025 11/04/25 | Price Changed | $250,000 | +24999900.0% | $117 / Sq Ft |
| 11/04/2025 11/04/25 | Price Changed | $1 | -- | $0 / Sq Ft |
Source: Midwest Real Estate Data (MRED)
MLS Number: 12506838
APN: 92-21-17-134-009
- 508 W Elm St
- 704 W Illinois St
- 706 S Coler Ave Unit 5
- 802 W Illinois St
- 801 W Oregon St
- 1001 S Douglas Ave
- 305 W Griggs St
- 402 W Griggs St
- 604 W Main St
- 707 W Iowa St
- 1109 S Douglas Ave
- 806 W Ohio St
- 603 W Indiana Ave
- 1203 S Race St
- 901 W Main St
- 401 S Maple St
- 805 W Indiana Ave
- 202 S Grove St
- 602 E Washington St
- 1506 S Orchard St
