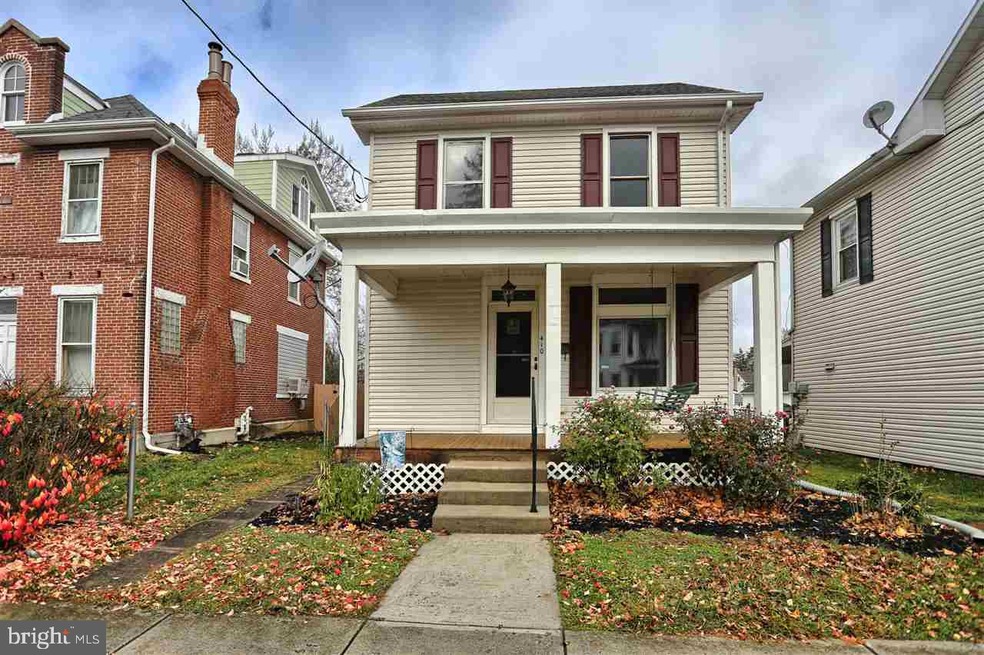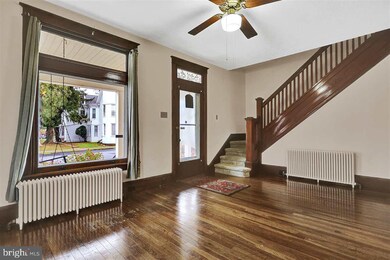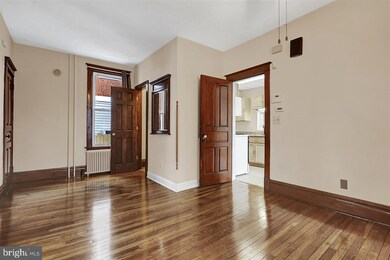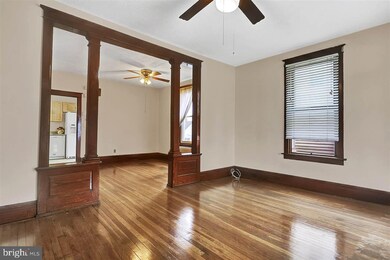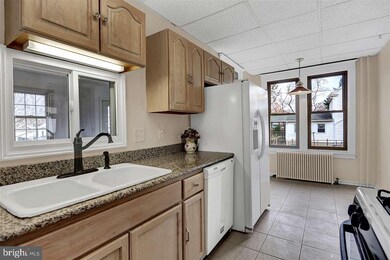
410 W Keller St Mechanicsburg, PA 17055
Highlights
- Traditional Architecture
- Attic
- No HOA
- Mechanicsburg Area Senior High School Rated A-
- Sun or Florida Room
- Den
About This Home
As of April 2020Boro home features beautiful, refinished original hardwood floors. Renovated kitchen with tile floor, granite counters. Spacious 'sunny' sunroom . Updates to include: newer roof, sealed chimney, replaced windows and doors hot water heater*. Bedrooms carpeted, neutral newer paint. Large walk up attic. Rebuilt oversize garage great for storage, equipment or workshop. Walking distance to schools, parks and downtown shopping. Ready for you to move in! *List of improvements attached in Documents
Home Details
Home Type
- Single Family
Est. Annual Taxes
- $2,259
Year Built
- Built in 1900
Lot Details
- 5,663 Sq Ft Lot
- Chain Link Fence
- Level Lot
- Cleared Lot
Parking
- 1 Car Detached Garage
- On-Street Parking
- Off-Street Parking
Home Design
- Traditional Architecture
- Poured Concrete
- Fiberglass Roof
- Asphalt Roof
- Vinyl Siding
- Stick Built Home
Interior Spaces
- 1,471 Sq Ft Home
- Property has 2 Levels
- Ceiling Fan
- Formal Dining Room
- Den
- Sun or Florida Room
- Laundry Room
- Attic
Kitchen
- Eat-In Kitchen
- Gas Oven or Range
- Microwave
- Dishwasher
- Disposal
Bedrooms and Bathrooms
- 3 Bedrooms
- En-Suite Primary Bedroom
- 1.5 Bathrooms
Unfinished Basement
- Interior Basement Entry
- Drainage System
Home Security
- Storm Doors
- Fire and Smoke Detector
Outdoor Features
- Exterior Lighting
- Porch
Schools
- Mechanicsburg Area High School
Utilities
- Window Unit Cooling System
- Radiant Heating System
- Hot Water Heating System
- 200+ Amp Service
Community Details
- No Home Owners Association
Listing and Financial Details
- Assessor Parcel Number 20240785179
Ownership History
Purchase Details
Home Financials for this Owner
Home Financials are based on the most recent Mortgage that was taken out on this home.Purchase Details
Home Financials for this Owner
Home Financials are based on the most recent Mortgage that was taken out on this home.Purchase Details
Home Financials for this Owner
Home Financials are based on the most recent Mortgage that was taken out on this home.Purchase Details
Home Financials for this Owner
Home Financials are based on the most recent Mortgage that was taken out on this home.Map
Similar Homes in Mechanicsburg, PA
Home Values in the Area
Average Home Value in this Area
Purchase History
| Date | Type | Sale Price | Title Company |
|---|---|---|---|
| Deed | $165,000 | None Available | |
| Special Warranty Deed | $162,500 | None Available | |
| Warranty Deed | $134,900 | -- | |
| Warranty Deed | $120,000 | -- |
Mortgage History
| Date | Status | Loan Amount | Loan Type |
|---|---|---|---|
| Open | $62,000 | Credit Line Revolving | |
| Open | $162,011 | FHA | |
| Previous Owner | $159,556 | FHA | |
| Previous Owner | $35,000 | Credit Line Revolving | |
| Previous Owner | $80,000 | New Conventional | |
| Previous Owner | $96,000 | New Conventional |
Property History
| Date | Event | Price | Change | Sq Ft Price |
|---|---|---|---|---|
| 04/16/2020 04/16/20 | Sold | $165,000 | +3.1% | $110 / Sq Ft |
| 03/13/2020 03/13/20 | Pending | -- | -- | -- |
| 02/11/2020 02/11/20 | Price Changed | $160,000 | -3.0% | $107 / Sq Ft |
| 12/19/2019 12/19/19 | Price Changed | $165,000 | -2.4% | $110 / Sq Ft |
| 10/17/2019 10/17/19 | Price Changed | $169,000 | -1.7% | $113 / Sq Ft |
| 09/23/2019 09/23/19 | For Sale | $172,000 | +5.8% | $115 / Sq Ft |
| 05/05/2017 05/05/17 | Sold | $162,500 | -4.4% | $110 / Sq Ft |
| 03/29/2017 03/29/17 | Pending | -- | -- | -- |
| 12/06/2016 12/06/16 | For Sale | $169,900 | -- | $115 / Sq Ft |
Tax History
| Year | Tax Paid | Tax Assessment Tax Assessment Total Assessment is a certain percentage of the fair market value that is determined by local assessors to be the total taxable value of land and additions on the property. | Land | Improvement |
|---|---|---|---|---|
| 2025 | $3,006 | $127,800 | $38,000 | $89,800 |
| 2024 | $2,904 | $127,800 | $38,000 | $89,800 |
| 2023 | $2,301 | $127,800 | $38,000 | $89,800 |
| 2022 | $2,697 | $127,800 | $38,000 | $89,800 |
| 2021 | $2,600 | $127,800 | $38,000 | $89,800 |
| 2020 | $2,546 | $127,800 | $38,000 | $89,800 |
| 2019 | $2,500 | $127,800 | $38,000 | $89,800 |
| 2018 | $2,460 | $127,800 | $38,000 | $89,800 |
| 2017 | $2,363 | $127,800 | $38,000 | $89,800 |
| 2016 | -- | $122,300 | $38,000 | $84,300 |
| 2015 | -- | $122,300 | $38,000 | $84,300 |
| 2014 | -- | $122,300 | $38,000 | $84,300 |
Source: Bright MLS
MLS Number: 1003226873
APN: 20-24-0785-179
- 423 W Simpson St
- 422 W Simpson St
- 497 Glenn St
- 133 W Locust St Unit C06
- 419 S Broad St
- 108 S Frederick St
- 104 S George St
- 623 W Main St
- 212 W Allen St
- 41 W Simpson St
- 418 S Frederick St
- 22 W Coover St
- 305 W Elmwood Ave
- 134 S Market St
- 10 S Market St
- 4109 Leroy Dr
- 3123 Overlook Dr
- 11 W Marble St
- 401 S Market St
- 26 E Keller St
