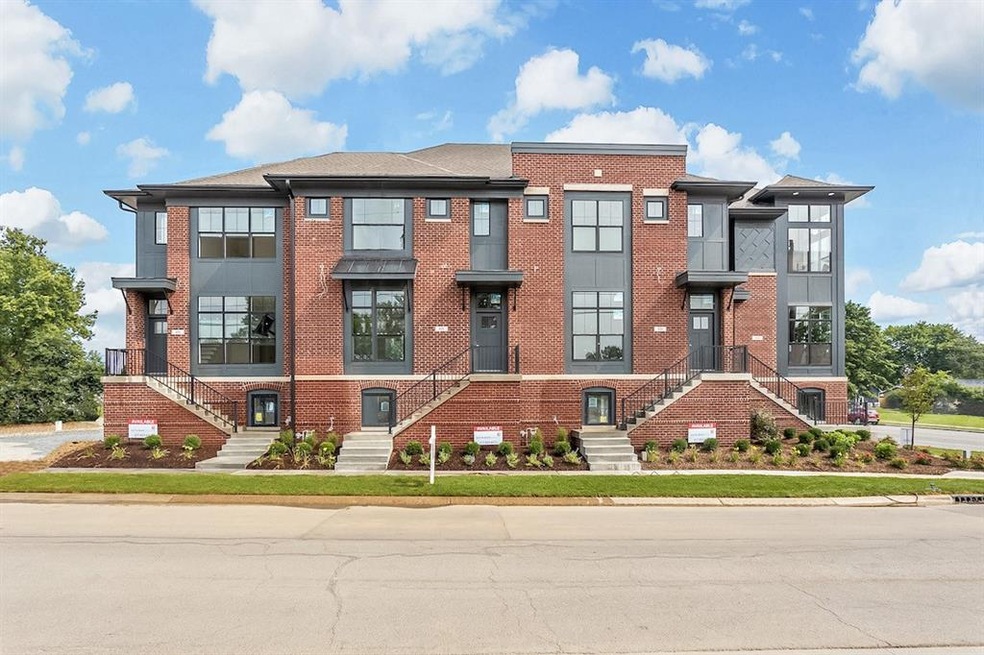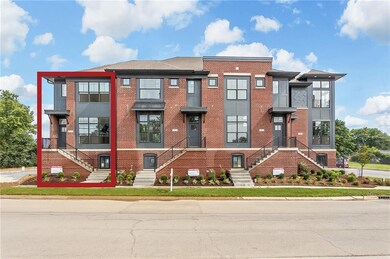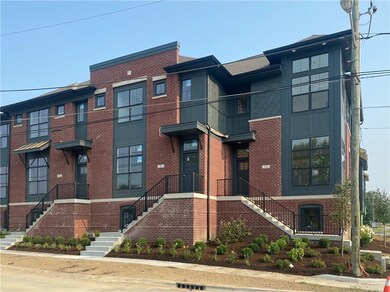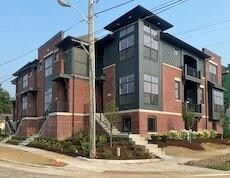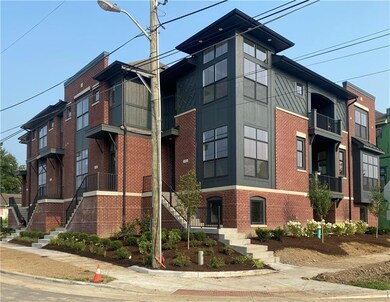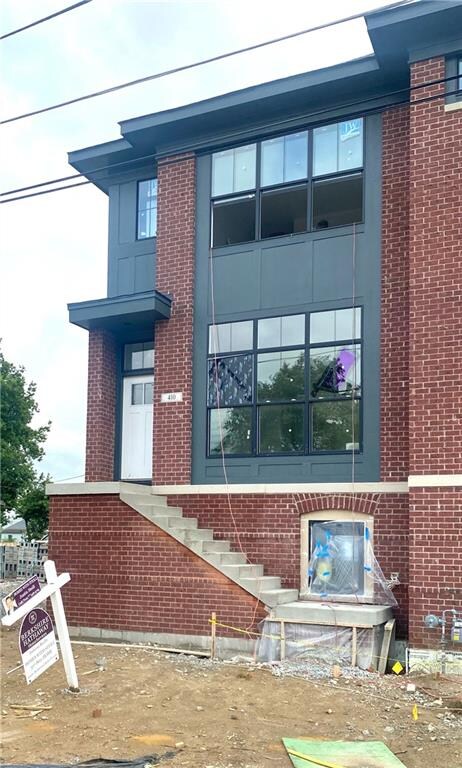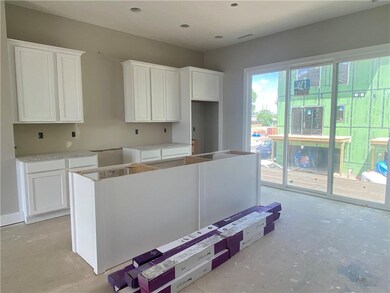
410 W Park St Westfield, IN 46074
East Westfield NeighborhoodEstimated Value: $561,000 - $578,000
About This Home
As of November 2021Downtown one of a kind Luxury townhomes by Estridge located in the heart of Westfield! This end unit features an open floor plan on the main level with a cozy living room, dining room, and a gourmet eat in kitchen with stainless steel appliances. The two story foyer takes you down to the lower level where there is a full bathroom and 3rd bedroom. The owner's suite is on the upper level with double sinks and large shower along with the second bedroom and laundry room. Oversized 2 car garage and spacious balcony for outdoor living. This unit is in walking distance to attractions and restaurants on Park St. Stay active biking, running, or walking on the midland trace trail that will soon connect to the Monon trail that stretches 26 miles.
Townhouse Details
Home Type
- Townhome
Est. Annual Taxes
- $10,886
Year Built
- 2021
Lot Details
- 1,307
HOA Fees
- $125 per month
Parking
- Attached Garage
Utilities
- Heating System Uses Gas
- Gas Water Heater
Community Details
- Property managed by Builder
- The community has rules related to covenants, conditions, and restrictions
Ownership History
Purchase Details
Home Financials for this Owner
Home Financials are based on the most recent Mortgage that was taken out on this home.Purchase Details
Home Financials for this Owner
Home Financials are based on the most recent Mortgage that was taken out on this home.Similar Homes in Westfield, IN
Home Values in the Area
Average Home Value in this Area
Purchase History
| Date | Buyer | Sale Price | Title Company |
|---|---|---|---|
| Pierson Randall L | $472,375 | None Available | |
| Show Case Homes Llc | $472,375 | None Available |
Mortgage History
| Date | Status | Borrower | Loan Amount |
|---|---|---|---|
| Open | Pierson Randall L | $377,900 |
Property History
| Date | Event | Price | Change | Sq Ft Price |
|---|---|---|---|---|
| 11/19/2021 11/19/21 | Sold | $472,375 | 0.0% | $245 / Sq Ft |
| 10/18/2021 10/18/21 | Pending | -- | -- | -- |
| 09/20/2021 09/20/21 | For Sale | -- | -- | -- |
| 09/19/2021 09/19/21 | Off Market | $472,375 | -- | -- |
| 03/19/2021 03/19/21 | For Sale | $469,375 | -- | $244 / Sq Ft |
Tax History Compared to Growth
Tax History
| Year | Tax Paid | Tax Assessment Tax Assessment Total Assessment is a certain percentage of the fair market value that is determined by local assessors to be the total taxable value of land and additions on the property. | Land | Improvement |
|---|---|---|---|---|
| 2024 | $10,886 | $522,400 | $80,000 | $442,400 |
| 2023 | $10,911 | $482,200 | $80,000 | $402,200 |
| 2022 | $9,869 | $435,500 | $80,000 | $355,500 |
| 2021 | $1,941 | $80,000 | $80,000 | $0 |
Agents Affiliated with this Home
-
Justin Steill

Seller's Agent in 2021
Justin Steill
Berkshire Hathaway Home
(317) 538-5705
48 in this area
632 Total Sales
-
Stacey Willis

Seller Co-Listing Agent in 2021
Stacey Willis
Stacey Willis
(317) 431-3154
14 in this area
145 Total Sales
-
P
Buyer's Agent in 2021
Paula Bell
Principle Real Estate Group
(317) 538-6863
Map
Source: MIBOR Broker Listing Cooperative®
MLS Number: 21773295
APN: 29-09-01-202-012.003-015
- 247 Poplar St
- 401 Jersey St
- 410 Jersey St
- 14892 Higgins Dr
- 14878 E Keenan Cir
- 628 Southridge Ct
- 367 S Cherry St
- 653 Southridge Ct
- 373 S Cherry St
- 379 S Cherry St
- 306 S Cherry St
- 338 E Park St
- 345 E Park St
- 512 S Cherry St
- 306 E North St
- 0 David Brown Dr
- 511 E Main St
- 410 Wood Hollow Ct
- 30 Sleepy Hollow Ct
- 17003 Whitebark Ct
