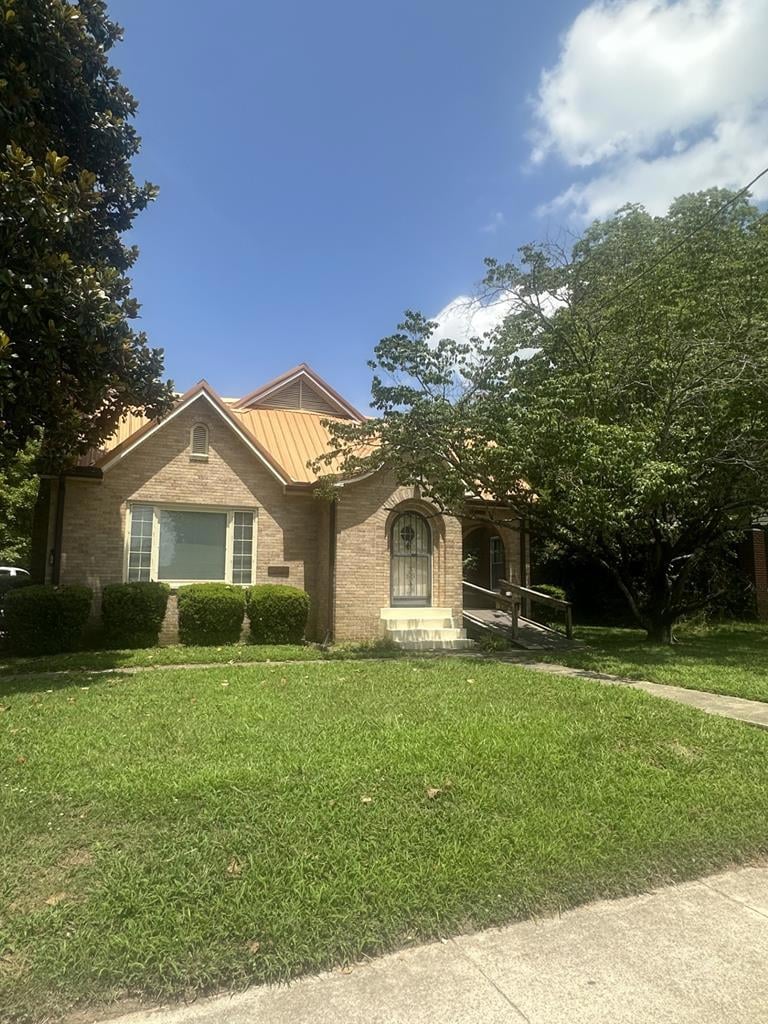
Estimated payment $1,507/month
Highlights
- Traditional Architecture
- Main Floor Primary Bedroom
- 1 Car Detached Garage
- W.G. Rhea Elementary School Rated A-
- 1 Fireplace
- Side Porch
About This Home
Are you a lover of older homes? You need to take a look at this 4 bedroom, 2 bath that has so much charm and tradition. The original hardwood floors are in wonderful shape and the archways compliment the inside as well as the outside of the home. There is a decorative fireplace in the spacious living room, a formal dining room, a breakfast area in the kitchen that features lots of cabinets and counter space. The two bedrooms on the main level are nice size. Upstairs there are two additional large bedrooms and another full bathroom. There is so much storage space in the home with lots of closets. The walk out basement is also great for storage or a workshop area. There is a one car detached garage that also has a single carport and a storage building with a concrete floor and electricity. The back lot is extra deep with plenty of room for a garden. The home is included in the Historic Lee School District.
Listing Agent
Moody Realty Company, Inc. Brokerage Phone: 7316425093 License #240933 Listed on: 07/11/2025
Home Details
Home Type
- Single Family
Est. Annual Taxes
- $1,126
Year Built
- Built in 1958
Lot Details
- 0.37 Acre Lot
- Lot Dimensions are 55 x 294
- Back Yard Fenced
- Garden
Parking
- 1 Car Detached Garage
- 1 Detached Carport Space
- Open Parking
Home Design
- Traditional Architecture
- Brick Exterior Construction
Interior Spaces
- 2,445 Sq Ft Home
- 1.5-Story Property
- 1 Fireplace
- Living Room
- Storm Doors
Kitchen
- Electric Range
- Microwave
- Dishwasher
- Disposal
Bedrooms and Bathrooms
- 4 Bedrooms | 1 Primary Bedroom on Main
- 2 Full Bathrooms
Laundry
- Dryer
- Washer
Unfinished Basement
- Partial Basement
- Exterior Basement Entry
- Crawl Space
Outdoor Features
- Outdoor Storage
- Side Porch
Schools
- Paris City Elementary School
- Inman Middle School
- Henry County High School
Utilities
- Central Heating and Cooling System
- Cable TV Available
Listing and Financial Details
- Assessor Parcel Number 015.00
Map
Home Values in the Area
Average Home Value in this Area
Tax History
| Year | Tax Paid | Tax Assessment Tax Assessment Total Assessment is a certain percentage of the fair market value that is determined by local assessors to be the total taxable value of land and additions on the property. | Land | Improvement |
|---|---|---|---|---|
| 2024 | $1,127 | $33,725 | $1,500 | $32,225 |
| 2023 | $1,114 | $33,725 | $1,500 | $32,225 |
| 2022 | $810 | $33,725 | $1,500 | $32,225 |
| 2021 | $1,080 | $33,725 | $1,500 | $32,225 |
| 2020 | $1,053 | $33,725 | $1,500 | $32,225 |
| 2019 | $1,051 | $30,750 | $1,500 | $29,250 |
| 2018 | $1,038 | $30,750 | $1,500 | $29,250 |
| 2017 | $1,038 | $30,750 | $1,500 | $29,250 |
| 2016 | $999 | $30,750 | $1,500 | $29,250 |
| 2015 | $1,041 | $30,750 | $1,500 | $29,250 |
| 2014 | $953 | $30,750 | $1,500 | $29,250 |
| 2013 | $953 | $27,921 | $0 | $0 |
Property History
| Date | Event | Price | Change | Sq Ft Price |
|---|---|---|---|---|
| 07/11/2025 07/11/25 | For Sale | $259,900 | +140.9% | $106 / Sq Ft |
| 10/05/2015 10/05/15 | Sold | $107,900 | 0.0% | $39 / Sq Ft |
| 09/22/2015 09/22/15 | For Sale | $107,900 | -- | $39 / Sq Ft |
Purchase History
| Date | Type | Sale Price | Title Company |
|---|---|---|---|
| Warranty Deed | $107,900 | -- | |
| Deed | -- | -- |
Similar Homes in Paris, TN
Source: Tennessee Valley Association of REALTORS®
MLS Number: 134413
APN: 096M-F-015.00
- 511 Hudson Ave
- 0 Unit 134472
- 314 N Porter St
- 105 W Ruff St
- 0 Blythe St W
- 100 E Washington St
- 121 N Poplar St
- 304 S Poplar St
- 0 Yates St
- 0 N Brewer St
- 255 Warren St
- 811 W Wood St
- 500 N Brewer St Unit 502
- 304 Dunlap St
- 23 Yates St
- 508 N Brewer St
- 504 S Market St
- 207 Dunlap St
- 407 Irvine St
- 237 Echo Cir
