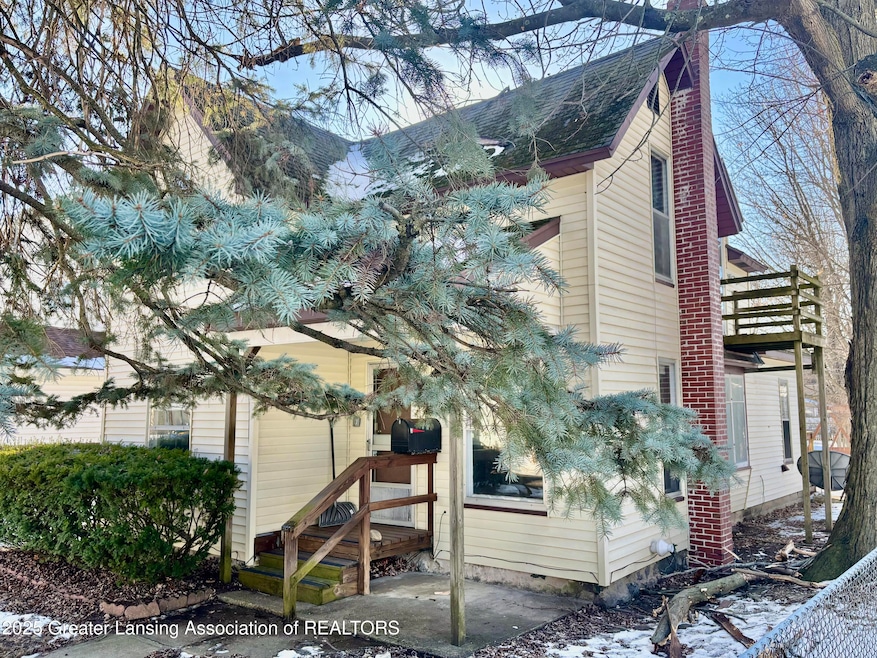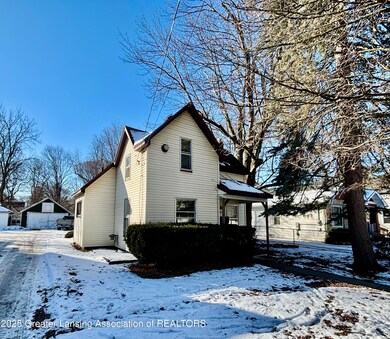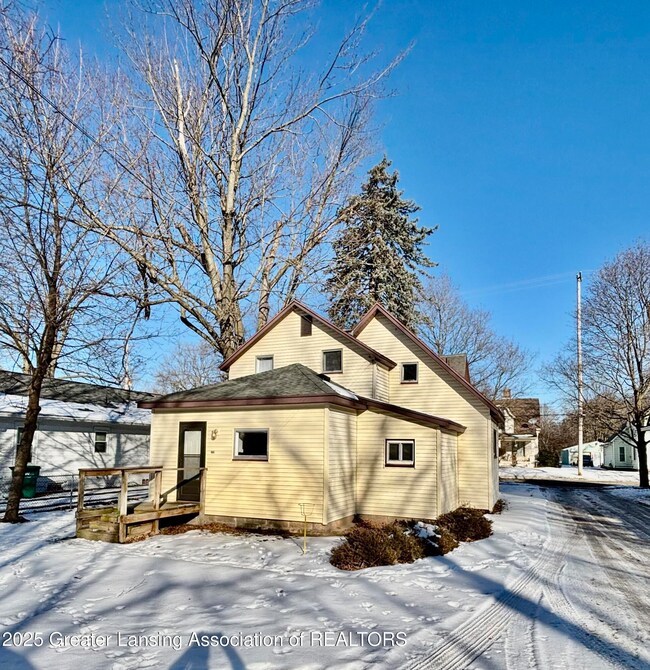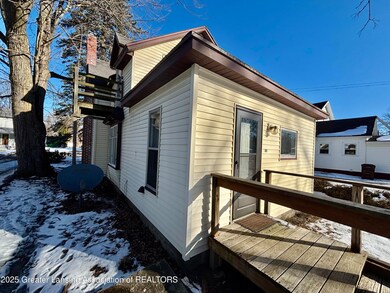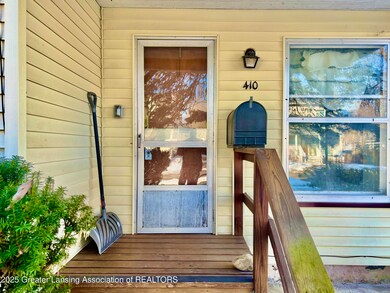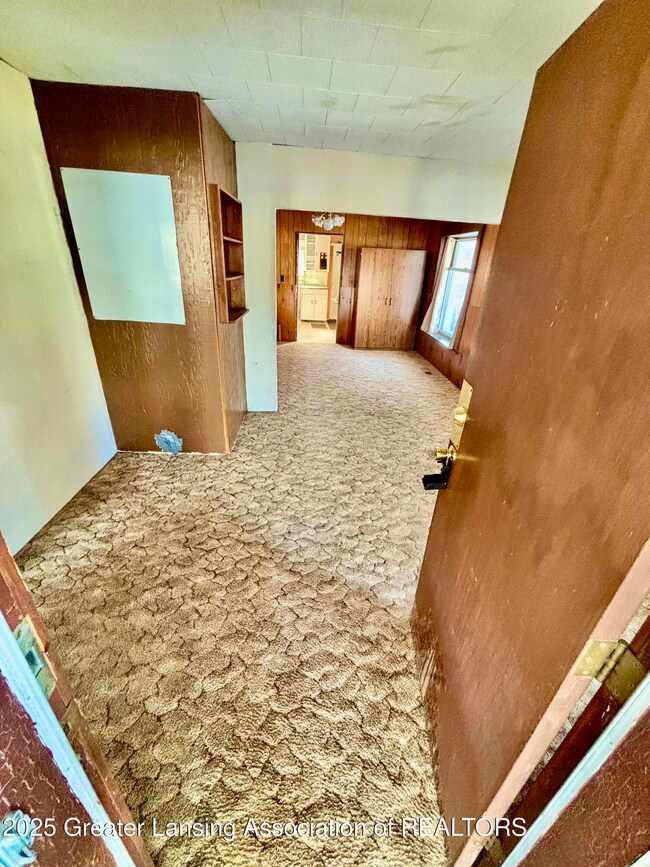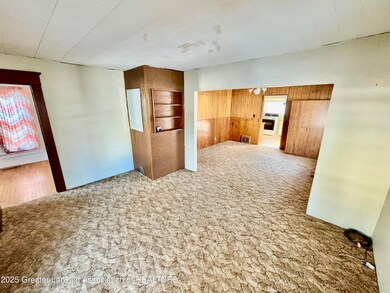
410 Warren Ave Charlotte, MI 48813
Highlights
- Downtown View
- Wood Flooring
- Bonus Room
- Traditional Architecture
- Main Floor Primary Bedroom
- High Ceiling
About This Home
As of March 2025This charming 3-bedroom, 2-bathroom home in town offers ample living space and a tranquil backyard with mature landscaping. The interior features a large front living room, formal dining area, main-floor laundry, and a front den/office space. Exterior highlights include a shaded city lot, shared driveway, and 2-car garage. Recent updates include a new furnace, hot water heater, water softener, and electrical panel, providing excellent value. Let's schedule a tour to explore this move-in ready home.
Last Agent to Sell the Property
Five Star Real Estate - Potterville License #6506046937 Listed on: 02/12/2025

Home Details
Home Type
- Single Family
Est. Annual Taxes
- $1,243
Year Built
- Built in 1905
Lot Details
- 7,841 Sq Ft Lot
- Landscaped
- Rectangular Lot
- Level Lot
- Few Trees
- Back and Front Yard
Property Views
- Downtown
- Neighborhood
Home Design
- Traditional Architecture
- Combination Foundation
- Shingle Roof
- Vinyl Siding
Interior Spaces
- 1,319 Sq Ft Home
- 2-Story Property
- Built-In Features
- Bookcases
- Woodwork
- High Ceiling
- Ceiling Fan
- Living Room
- Formal Dining Room
- Bonus Room
- Storage
- Michigan Basement
- Fire and Smoke Detector
Kitchen
- Eat-In Kitchen
- <<OvenToken>>
- Laminate Countertops
Flooring
- Wood
- Carpet
- Linoleum
- Vinyl
Bedrooms and Bathrooms
- 3 Bedrooms
- Primary Bedroom on Main
- In-Law or Guest Suite
Laundry
- Laundry Room
- Laundry on main level
- Washer and Dryer
Parking
- Detached Garage
- Parking Storage or Cabinetry
- Front Facing Garage
- Side by Side Parking
- Shared Driveway
Outdoor Features
- Exterior Lighting
- Outdoor Storage
Location
- City Lot
Utilities
- No Cooling
- Forced Air Heating System
- Heating System Uses Natural Gas
- Wall Furnace
- Water Softener
Listing and Financial Details
- Property held in a trust
- Home warranty included in the sale of the property
Ownership History
Purchase Details
Home Financials for this Owner
Home Financials are based on the most recent Mortgage that was taken out on this home.Similar Homes in Charlotte, MI
Home Values in the Area
Average Home Value in this Area
Purchase History
| Date | Type | Sale Price | Title Company |
|---|---|---|---|
| Warranty Deed | $95,000 | None Listed On Document |
Mortgage History
| Date | Status | Loan Amount | Loan Type |
|---|---|---|---|
| Previous Owner | $5,000 | Credit Line Revolving | |
| Previous Owner | $73,500 | Unknown |
Property History
| Date | Event | Price | Change | Sq Ft Price |
|---|---|---|---|---|
| 06/30/2025 06/30/25 | Pending | -- | -- | -- |
| 06/17/2025 06/17/25 | For Sale | $210,000 | +121.1% | $96 / Sq Ft |
| 03/28/2025 03/28/25 | Sold | $95,000 | -17.4% | $72 / Sq Ft |
| 03/18/2025 03/18/25 | Pending | -- | -- | -- |
| 02/12/2025 02/12/25 | For Sale | $115,000 | -- | $87 / Sq Ft |
Tax History Compared to Growth
Tax History
| Year | Tax Paid | Tax Assessment Tax Assessment Total Assessment is a certain percentage of the fair market value that is determined by local assessors to be the total taxable value of land and additions on the property. | Land | Improvement |
|---|---|---|---|---|
| 2024 | $936 | $42,200 | $0 | $0 |
| 2023 | $882 | $39,100 | $0 | $0 |
| 2022 | $1,192 | $38,500 | $0 | $0 |
| 2021 | $1,141 | $35,700 | $0 | $0 |
| 2020 | $1,040 | $36,100 | $0 | $0 |
| 2019 | $1,023 | $29,826 | $0 | $0 |
| 2018 | $1,007 | $22,618 | $0 | $0 |
| 2017 | $1,128 | $25,541 | $0 | $0 |
| 2016 | -- | $25,476 | $0 | $0 |
| 2015 | -- | $30,290 | $0 | $0 |
| 2014 | -- | $31,639 | $0 | $0 |
| 2013 | -- | $31,141 | $0 | $0 |
Agents Affiliated with this Home
-
Alexia Hoffman

Seller's Agent in 2025
Alexia Hoffman
EXP Realty LLC
(616) 333-9078
84 Total Sales
-
Zachary Soderberg

Seller's Agent in 2025
Zachary Soderberg
Five Star Real Estate - Potterville
(517) 927-2256
49 in this area
116 Total Sales
-
Ted Westfall

Buyer's Agent in 2025
Ted Westfall
Coldwell Banker Professionals
(517) 321-1000
7 in this area
154 Total Sales
Map
Source: Greater Lansing Association of Realtors®
MLS Number: 286193
APN: 200-063-607-030-00
- 516 S Cochran Rd
- 345 S Cochran Ave
- 710 S Sheldon St
- 222 N Cochran Ave
- 0 Pinebluff Dr Parcel O Unit 258041
- 0 Parcel D Pinebluff Dr Unit 287407
- 415 W Lawrence Ave
- 309 W Harris St
- 206 W Harris St
- 311 N Washington St
- 318 N Cochran Ave
- 718 W Shepherd St
- 711 W Henry St
- 429 Sumpter St
- 290 Vansickle Dr Unit 36
- 302 Vansickle Dr Unit 35
- 330 Vansickle Dr Unit 31
- 721 Foote St
- 1064 W Shepherd St
- 715 Forest St
