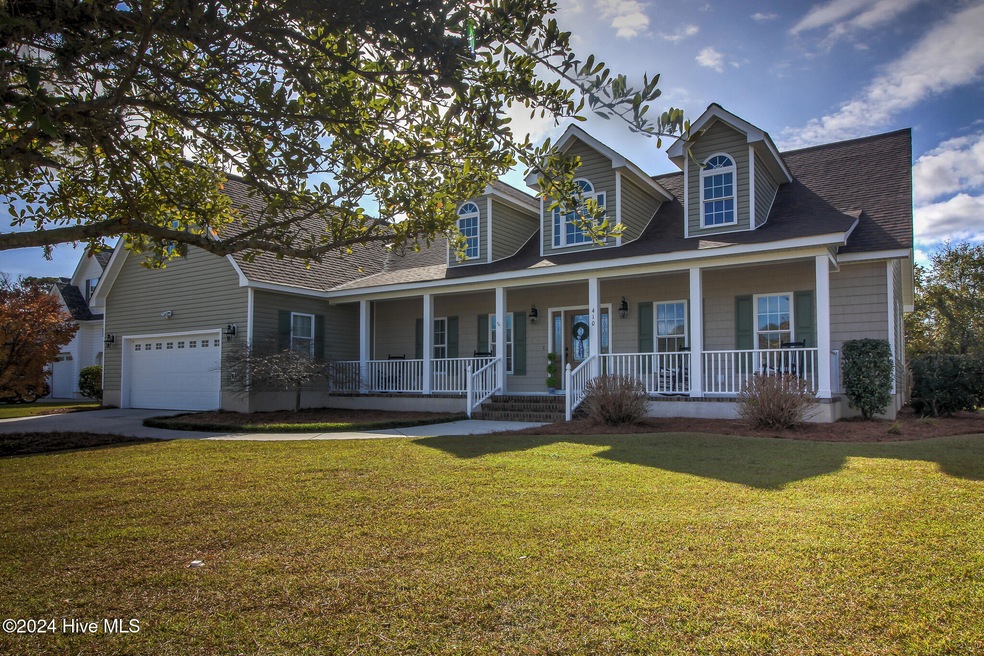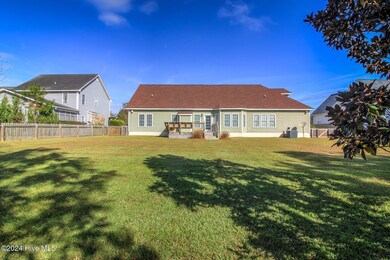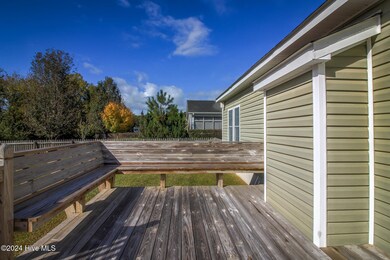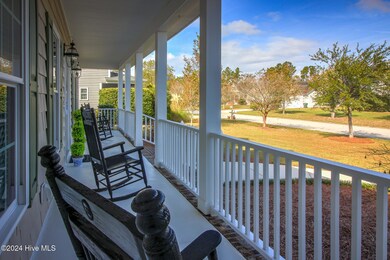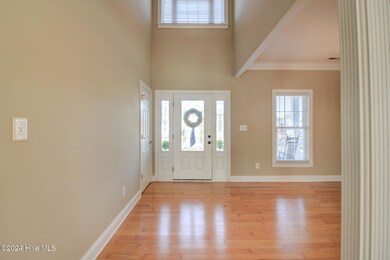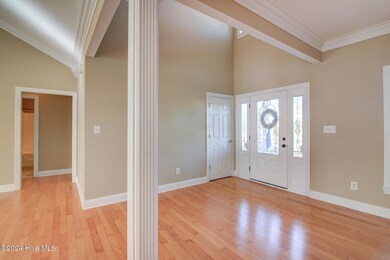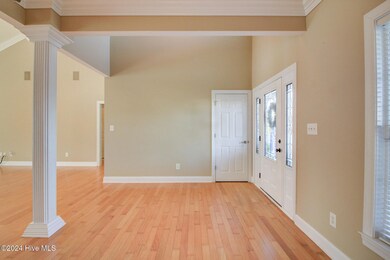
410 Waverly Ct Newport, NC 28570
Highlights
- Deck
- Vaulted Ceiling
- Solid Surface Countertops
- Newport Middle School Rated A-
- Wood Flooring
- Covered patio or porch
About This Home
As of February 2025Welcome to Gracelyn Park! This stunning 3-bedroom, 3-bathroom home offers a beautifully spacious floorplan in a very desirable subdivision. Highlights include a great room layout with the primary suite on one side and secondary bedrooms on the other, ensuring privacy and comfort. Chef's Kitchen positioned in the heart of the home featuring ample counter space and a cozy breakfast nook. Bonus Room located above the garage, perfect for another bedroom, home office, gym, or playroom. Abundant outdoor space on a generous lot with a covered front porch and a back deck with built-in seating, ideal for relaxation and entertaining in the beautifully landscaped backyard. Meticulously maintained and move-in ready, this property is an amazing opportunity to have your own little slice of paradise in a great location close to schools, parks, and nearby shopping centers, and has easy access to Hwy 70, approximately 15 minutes to Atlantic Beach and less than 20 minutes to Cherry Point. Schedule your showing today to see it for yourself!
Last Agent to Sell the Property
Keller Williams Crystal Coast License #C36137 Listed on: 11/06/2024

Home Details
Home Type
- Single Family
Est. Annual Taxes
- $2,517
Year Built
- Built in 2006
Lot Details
- 0.35 Acre Lot
- Lot Dimensions are 90 x 170 x 90 x 170
- Fenced Yard
- Wood Fence
- Level Lot
- Open Lot
HOA Fees
- $22 Monthly HOA Fees
Home Design
- Raised Foundation
- Slab Foundation
- Wood Frame Construction
- Shingle Roof
- Composition Roof
- Vinyl Siding
- Stick Built Home
Interior Spaces
- 2,665 Sq Ft Home
- 1-Story Property
- Tray Ceiling
- Vaulted Ceiling
- Ceiling Fan
- Gas Log Fireplace
- Entrance Foyer
- Formal Dining Room
Kitchen
- Stove
- <<builtInMicrowave>>
- Dishwasher
- Solid Surface Countertops
Flooring
- Wood
- Carpet
Bedrooms and Bathrooms
- 3 Bedrooms
- Walk-In Closet
- 3 Full Bathrooms
- Walk-in Shower
Parking
- 2 Car Attached Garage
- Front Facing Garage
- Driveway
- Off-Street Parking
Outdoor Features
- Deck
- Covered patio or porch
Schools
- Newport Elementary And Middle School
- West Carteret High School
Utilities
- Central Air
- Heat Pump System
- Electric Water Heater
Listing and Financial Details
- Assessor Parcel Number 634702564547000
Community Details
Overview
- Gracelyn Park Homeowners Association, Phone Number (252) 637-5600
- Gracelyn Park Subdivision
- Maintained Community
Security
- Resident Manager or Management On Site
Ownership History
Purchase Details
Home Financials for this Owner
Home Financials are based on the most recent Mortgage that was taken out on this home.Purchase Details
Home Financials for this Owner
Home Financials are based on the most recent Mortgage that was taken out on this home.Similar Homes in Newport, NC
Home Values in the Area
Average Home Value in this Area
Purchase History
| Date | Type | Sale Price | Title Company |
|---|---|---|---|
| Warranty Deed | $453,000 | None Listed On Document | |
| Warranty Deed | $453,000 | None Listed On Document | |
| Warranty Deed | $310,000 | None Available |
Mortgage History
| Date | Status | Loan Amount | Loan Type |
|---|---|---|---|
| Previous Owner | $260,478 | VA | |
| Previous Owner | $269,279 | VA | |
| Previous Owner | $263,500 | Purchase Money Mortgage |
Property History
| Date | Event | Price | Change | Sq Ft Price |
|---|---|---|---|---|
| 02/12/2025 02/12/25 | Sold | $453,000 | -1.3% | $170 / Sq Ft |
| 01/28/2025 01/28/25 | Pending | -- | -- | -- |
| 01/16/2025 01/16/25 | Price Changed | $459,000 | -4.2% | $172 / Sq Ft |
| 11/26/2024 11/26/24 | For Sale | $479,000 | -- | $180 / Sq Ft |
Tax History Compared to Growth
Tax History
| Year | Tax Paid | Tax Assessment Tax Assessment Total Assessment is a certain percentage of the fair market value that is determined by local assessors to be the total taxable value of land and additions on the property. | Land | Improvement |
|---|---|---|---|---|
| 2024 | $11 | $282,678 | $37,563 | $245,115 |
| 2023 | $976 | $282,678 | $37,563 | $245,115 |
| 2022 | $948 | $282,678 | $37,563 | $245,115 |
| 2021 | $948 | $282,678 | $37,563 | $245,115 |
| 2020 | $948 | $282,678 | $37,563 | $245,115 |
| 2019 | $858 | $271,810 | $37,563 | $234,247 |
| 2017 | $858 | $271,810 | $37,563 | $234,247 |
| 2016 | $858 | $271,810 | $37,563 | $234,247 |
| 2015 | $830 | $271,810 | $37,563 | $234,247 |
| 2014 | $894 | $292,930 | $49,943 | $242,987 |
Agents Affiliated with this Home
-
Bradberry Garner Real Estate

Seller's Agent in 2025
Bradberry Garner Real Estate
Keller Williams Crystal Coast
(252) 515-0552
41 in this area
258 Total Sales
-
Donald Mccall

Buyer's Agent in 2025
Donald Mccall
Beaufort Realty
(252) 241-1917
13 in this area
157 Total Sales
Map
Source: Hive MLS
MLS Number: 100474674
APN: 6347.02.56.4547000
- 505 Davidson Dr
- 812 E Chatham St
- 305 Mcqueen Ave
- 152 Howard Farm Rd
- 414 W Branch Dr
- 809 Garner Dr
- 11 Mill Creek Rd
- 126 Hatcher Dr
- 114 Graham Rd
- 530 Mill Creek Rd
- 1010 Orange St
- 108 Chatham St
- 306 Rattan St
- 202 Two Oaks Ct
- 415 Hillcrest Dr
- 0 Verdun St
- 123 Canton St
- 511 Pine Valley Dr
- 406 Hillcrest Dr
- 203 E Southwinds Dr
