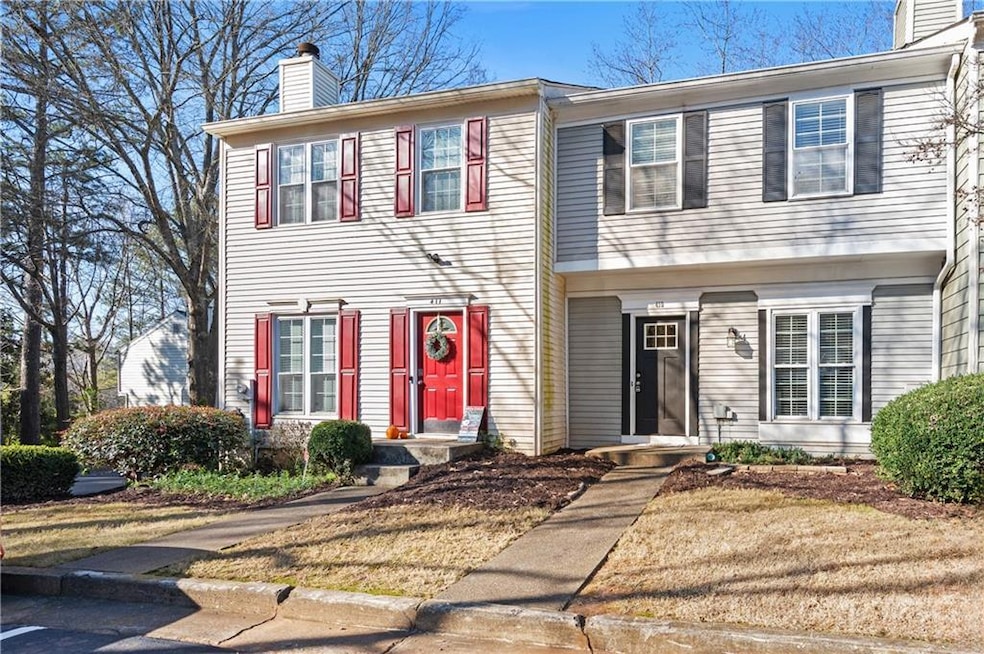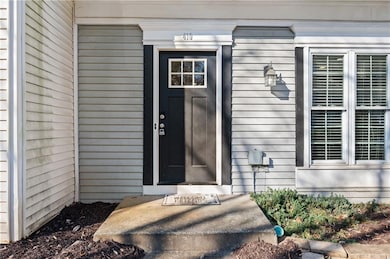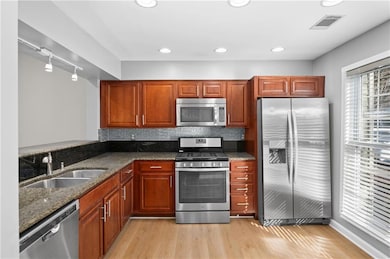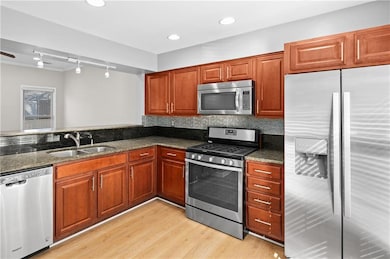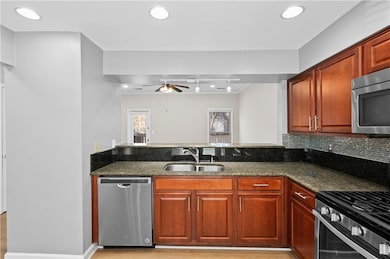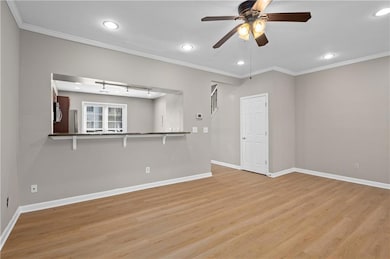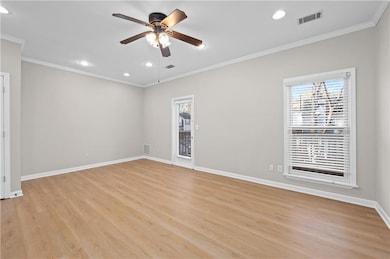410 Wedgewood Way Atlanta, GA 30350
Highlights
- Open-Concept Dining Room
- No Units Above
- Private Lot
- North Springs High School Rated A-
- Deck
- Traditional Architecture
About This Home
Come Make this Updated/Renovated Townhome your New Home Today! Open Floor Plan. Update Kitchen w/ SS Appliances and Tons of Cabinet Space. New LVP Flooring throughout Main Level. Upstairs Features New Carpet throughout w/ 2 Large Bedrooms w/ 2 Renovated Bathrooms. Finished Terrace Level w/ New Carpet perfect for another Bedroom/Office/Entertainment Room. New Paint throughout. 2 Private Outdoor Spaces. Washer & Dryer Included. AMAZING Location, Close to Downtown Roswell, Sandy Springs, Perimeter, Alpharetta and More! Current Tenant Moving out July 31.
Townhouse Details
Home Type
- Townhome
Est. Annual Taxes
- $2,249
Year Built
- Built in 1984
Lot Details
- 1,281 Sq Ft Lot
- Property fronts a state road
- No Units Above
- No Units Located Below
- Private Entrance
- Level Lot
- Back Yard
Home Design
- Traditional Architecture
- Shingle Roof
- Composition Roof
- Vinyl Siding
Interior Spaces
- 3-Story Property
- Ceiling height of 9 feet on the lower level
- Ceiling Fan
- Insulated Windows
- Family Room
- Living Room
- Open-Concept Dining Room
Kitchen
- Open to Family Room
- Breakfast Bar
- Gas Oven
- Self-Cleaning Oven
- Gas Range
- Microwave
- Dishwasher
- Solid Surface Countertops
- Wood Stained Kitchen Cabinets
Flooring
- Carpet
- Ceramic Tile
- Vinyl
Bedrooms and Bathrooms
- 2 Bedrooms
- 2 Full Bathrooms
- Low Flow Plumbing Fixtures
- Bathtub and Shower Combination in Primary Bathroom
Laundry
- Laundry Room
- Laundry on lower level
- Dryer
- Washer
Finished Basement
- Basement Fills Entire Space Under The House
- Interior and Exterior Basement Entry
- Natural lighting in basement
Home Security
Parking
- 2 Parking Spaces
- Parking Pad
- Parking Accessed On Kitchen Level
- Driveway Level
- Parking Lot
Outdoor Features
- Balcony
- Deck
- Patio
- Rear Porch
Location
- Property is near schools
- Property is near shops
Schools
- Dunwoody Springs Elementary School
- Sandy Springs Middle School
- North Springs High School
Utilities
- Forced Air Heating and Cooling System
- Heating System Uses Natural Gas
- Underground Utilities
- Gas Water Heater
- High Speed Internet
- Phone Available
- Cable TV Available
Listing and Financial Details
- Security Deposit $2,300
- $175 Move-In Fee
- 12 Month Lease Term
- $75 Application Fee
- Assessor Parcel Number 06 036600030291
Community Details
Overview
- Property has a Home Owners Association
- Application Fee Required
- Dunwoody Plantation Subdivision
Recreation
- Dog Park
- Trails
Pet Policy
- Call for details about the types of pets allowed
Security
- Carbon Monoxide Detectors
- Fire and Smoke Detector
Map
Source: First Multiple Listing Service (FMLS)
MLS Number: 7607539
APN: 06-0366-0003-029-1
- 502 Brandywine Cir
- 303 Brandywine Cir Unit 303
- 408 River Run Dr
- 206 River Run Dr
- 907 River Run Dr Unit 907
- 104 River Run Dr
- 710 River Run Dr
- 200 Rivermere Way
- 930 Riverside Rd
- 55 Serendipity Way
- 500 River Bluff Pkwy
- 10035 River Rock Dr
- 115 Winding River Dr Unit B
- 1080 Northshore Dr
- 2020 Rivermont Way
- 385 Grimes Bridge Rd
- 375 Winding River Dr
