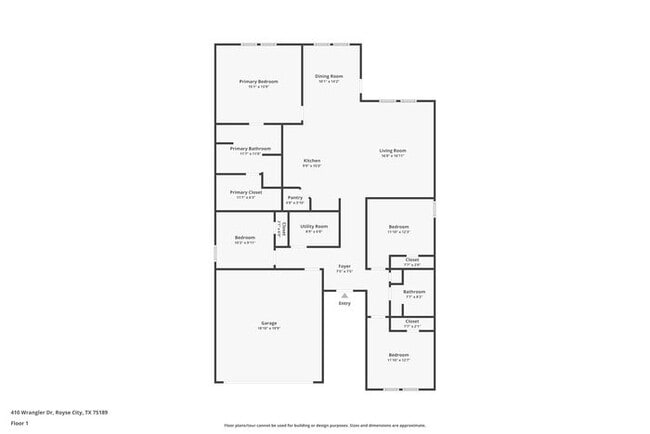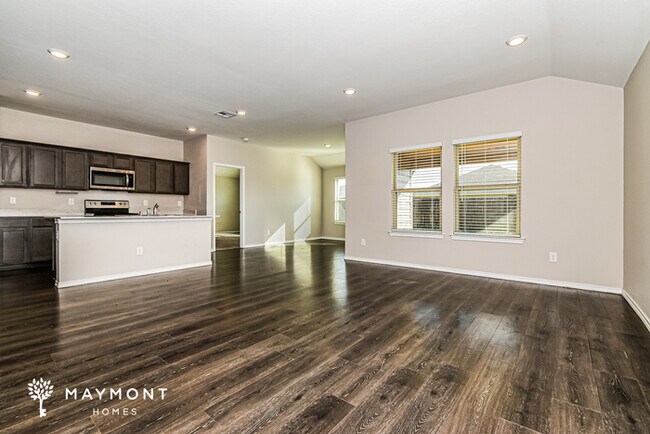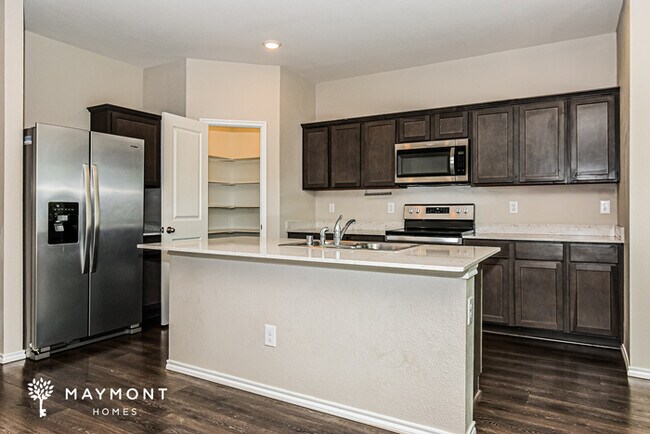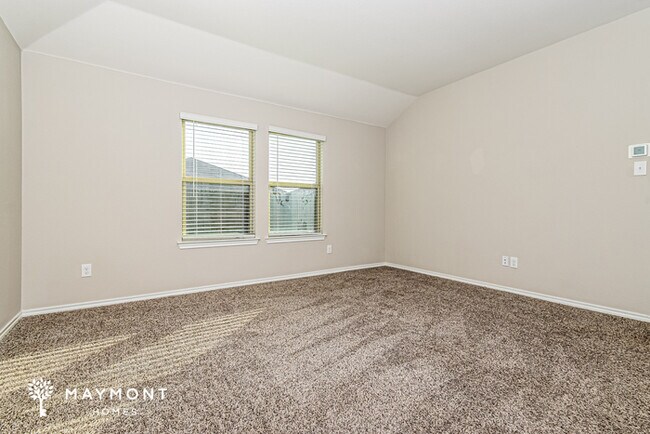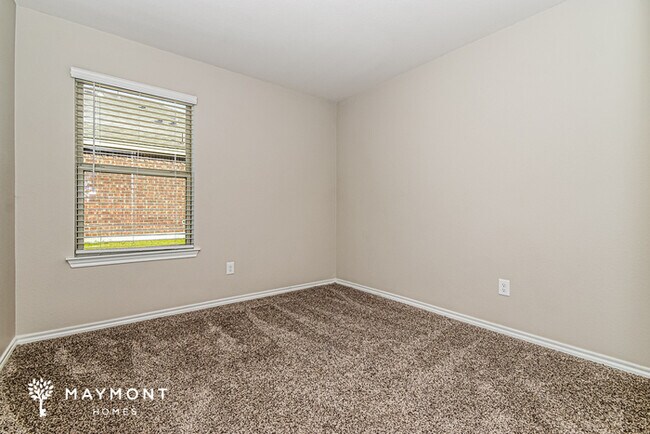410 Wrangler Dr Josephine, TX 75189
About This Home
MOVE-IN READY
This home is move-in ready. Schedule your tour now or start your application today.
Maymont Homes is committed to clear and upfront pricing. In addition to the advertised rent, residents may have monthly fees, including a $10.95 utility management fee, a $25.00 wastewater fee for homes on septic systems, and an amenity fee for homes with smart home technology, valet trash, or other community amenities. This does not include utilities or optional fees, including but not limited to pet fees and renter’s insurance.
Welcome to 410 Wrangler Dr in Royse City, TX, a stunning 4-bedroom, 2-bathroom home offering 1,790 square feet of bright, open living space. This beautifully designed brick home features modern finishes, a covered back patio, and an open floor plan ideal for both entertaining and everyday comfort.
Step inside to find a spacious living room filled with natural light and sleek flooring that flows seamlessly into the dining area and kitchen. The kitchen is a chef’s dream, complete with stainless steel appliances, granite countertops, tile backsplash, dark cabinetry, and a large island that doubles as a breakfast bar.
The primary suite offers a peaceful retreat with a generous walk-in closet and a private bath featuring dual sinks and a walk-in shower. Three additional bedrooms provide flexibility for guests, a home office, or a hobby space.
Outside, enjoy the covered patio and fenced backyard, perfect for relaxing evenings or weekend barbecues. A two-car garage and convenient laundry room add to this home’s smart, functional layout.
Located in a quiet neighborhood with easy access to shopping, dining, and I-30, this home perfectly combines style, comfort, and convenience. Don’t wait, schedule your tour today and make 410 Wrangler Dr your new home!
*Maymont Homes provides residents with convenient solutions, including simplified utility billing and flexible rent payment options. Contact us for more details.
This information is deemed reliable, but not guaranteed. All measurements are approximate. Actual product and home specifications may vary in dimension or detail. Images are for representational purposes only. Some programs and services may not be available in all market areas.
Prices and availability are subject to change without notice. Advertised rent prices do not include the required application fee, the partially refundable reservation fee (due upon application approval), or the mandatory monthly utility management fee (in select market areas.) Residents must maintain renters insurance as specified in their lease. If third-party renters insurance is not provided, residents will be automatically enrolled in our Master Insurance Policy for a fee. Select homes may be located in communities that require a monthly fee for community-specific amenities or services.
For complete details, please contact a company leasing representative. Equal Housing Opportunity.
Estimated availability date is subject to change based on construction timelines and move-out confirmation.
This property allows self guided viewing without an appointment. Contact for details.

Map
- 412 Wrangler Dr
- 1417 Cotton Gin Ct
- 309 Chuck Wagon Dr
- 516 Wrangler Dr
- 302 Wagon Wheel Dr
- 611 Chuck Wagon Dr
- 505 Cistern Way
- 1319 Lowhill Dr
- 506 Windrow Dr
- 208 Cultivator Ct
- 1417 Ella Rose Ln
- 1322 Community Way
- 1411 Thunder Canyon Way
- 0 County Rd 678 Unit Royse City TX
- 1490 Fm 1777
- 315 Rusted Rail Dr
- 804 Old Bluff Ln
- 1312 Honeysuckle Dr
- 504 Patina St
- 819 Twin Edge Dr
- 414 Wagon Wheel Dr
- 1501 Bridle Dr
- 323 Cultivator Ct
- 1504 Buckaroo Ln
- 1312 Bushel Dr
- 807 Old Bluff Ln
- 808 Watermill Rd
- 810 Shear Dr
- 503 Silo Cir
- 911 Hay Loft Ln
- 218 Wrought Iron Dr
- 224 Saddle Blanket Dr
- 809 Farmstead Way
- 705 Saddle Oak Ln
- 706 Meadow Creek Ln
- 306 Plum Dr
- 509 Plum Dr
- 312 Pennington Rd
- 511 E Cook St Unit 1
- 405 Hubbard Cir

