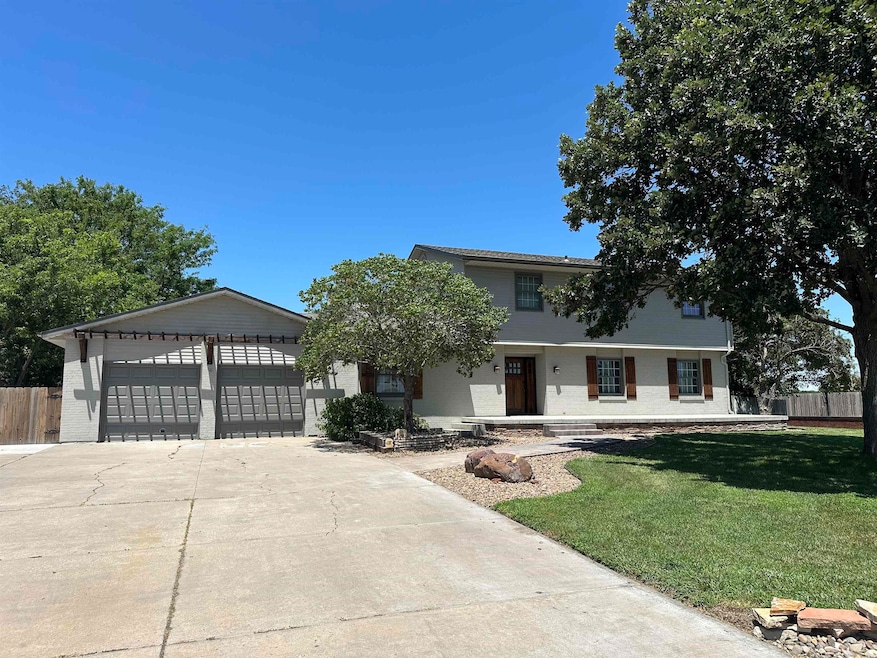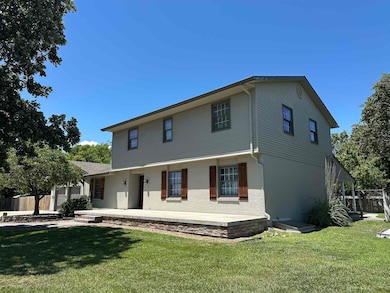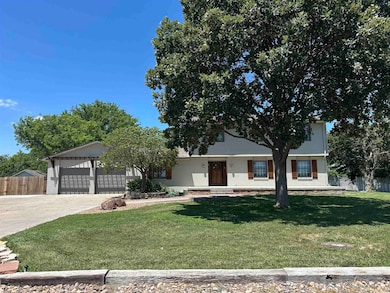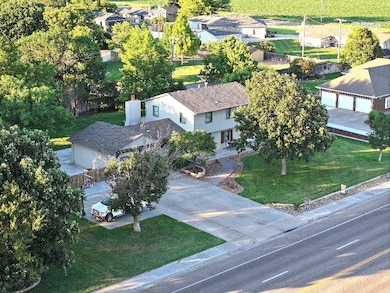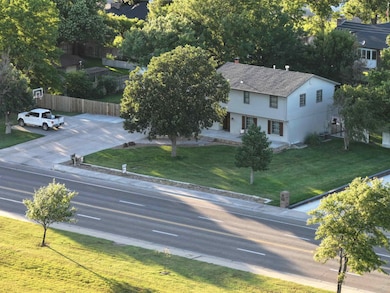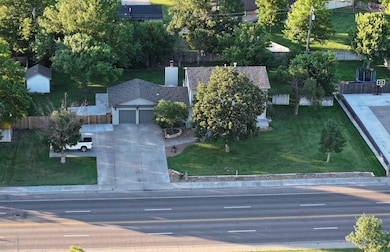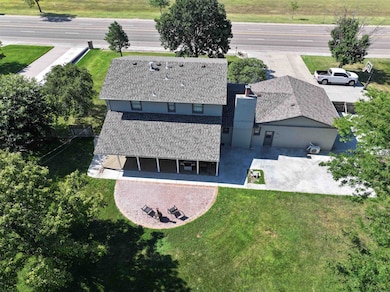
4100 24th St Great Bend, KS 67530
Estimated payment $3,141/month
About This Home
Tastefully updated both inside and out and located in the Quail Creek Addition! Home features a beautiful entry and staircase, formal living room, open dining room and custom kitchen with lots of cabinets, granite island, pantry, stainless appliances, and heated tile floor. Nice laundry room, (4 different utility hookups), family room with w/b fireplace and gas log starter. The 2nd story has a wonderful & totally updated master suite with french doors, sitting area, lighted tray ceiling, master bath, walk-in closet, 2nd & 3rd bedrooms, 2nd & 3rd baths, finished basement with rec room, wet bar, wine cooler, 4th bedroom & 4th bathroom plus storage. Beautifully landscaped backyard with covered deck, storage shed, sprinklers, privacy fence, D/A garage plus possible 3rd garage plus expansion.
Listing Agent
Keller Real Estate & Insurance Agency, Inc. License #BR00032784 Listed on: 07/09/2025
Home Details
Home Type
- Single Family
Est. Annual Taxes
- $5,963
Year Built
- Built in 1977
Lot Details
- 0.54 Acre Lot
- Lot Dimensions are 156'x150'
- Property is zoned NC.1 / R-1
Parking
- 2 Car Garage
Home Design
- Brick Exterior Construction
- Aluminum Siding
Interior Spaces
- 3,746 Sq Ft Home
- 2-Story Property
- Partial Basement
Kitchen
- Oven or Range
- Microwave
- Dishwasher
- Disposal
Bedrooms and Bathrooms
- 4 Bedrooms
- 4 Full Bathrooms
Utilities
- Central Heating and Cooling System
- Well
Map
Home Values in the Area
Average Home Value in this Area
Tax History
| Year | Tax Paid | Tax Assessment Tax Assessment Total Assessment is a certain percentage of the fair market value that is determined by local assessors to be the total taxable value of land and additions on the property. | Land | Improvement |
|---|---|---|---|---|
| 2025 | $5,963 | $43,763 | $3,023 | $40,740 |
| 2024 | $60 | $37,087 | $2,991 | $34,096 |
| 2023 | $5,545 | $33,716 | $2,926 | $30,790 |
| 2022 | $5,337 | $30,651 | $2,491 | $28,160 |
| 2021 | $5,085 | $27,865 | $2,282 | $25,583 |
| 2020 | $5,137 | $27,865 | $2,282 | $25,583 |
| 2019 | $5,004 | $27,588 | $3,283 | $24,305 |
Property History
| Date | Event | Price | Change | Sq Ft Price |
|---|---|---|---|---|
| 07/09/2025 07/09/25 | For Sale | $489,000 | +103.8% | $131 / Sq Ft |
| 06/01/2021 06/01/21 | Off Market | -- | -- | -- |
| 06/22/2016 06/22/16 | Sold | -- | -- | -- |
| 06/22/2016 06/22/16 | Sold | -- | -- | -- |
| 05/23/2016 05/23/16 | Pending | -- | -- | -- |
| 05/23/2016 05/23/16 | Pending | -- | -- | -- |
| 01/22/2016 01/22/16 | For Sale | $239,900 | -4.0% | $84 / Sq Ft |
| 01/22/2016 01/22/16 | For Sale | $249,900 | -- | $87 / Sq Ft |
Purchase History
| Date | Type | Sale Price | Title Company |
|---|---|---|---|
| Warranty Deed | $239,900 | -- | |
| Deed | -- | -- |
About the Listing Agent

Kevin is a lifetime resident of the Great Bend area and attended Fort Hays State University, where he received a bachelor’s degree in business administration. As a broker, he has over 35 years of experience specializing in residential, agricultural, and commercial real estate. “I thoroughly enjoy building relationships with customers and clients and,
along with my sales team, focus on providing high-quality service.” Kevin is also an advocate for the local community and actively serves on
Kevin's Other Listings
Source: Western Kansas Association of REALTORS®
MLS Number: 204762
APN: 184-19-0-40-06-008.00-0
- 2306 Mckinley St
- 2600 Canterbury Ln
- 2319 Garfield St
- 2236 Canterbury Ln
- 4471 Prairie Rose Cir
- 2101 & 2111 White Sage Ct
- 2017 Cleveland St
- 2310 Prairie Rose Dr
- 4805 Quail Creek Dr
- 3717 21st St
- 5000 24th St
- 4901 Quail Creek Dr
- 4713 Quail Creek Dr
- 3511 23rd St
- 3601 22nd St
- 5112 24th St
- 5116 24th St
- 5120 24th St
- 5200 24th St
- 1921 Polk St
