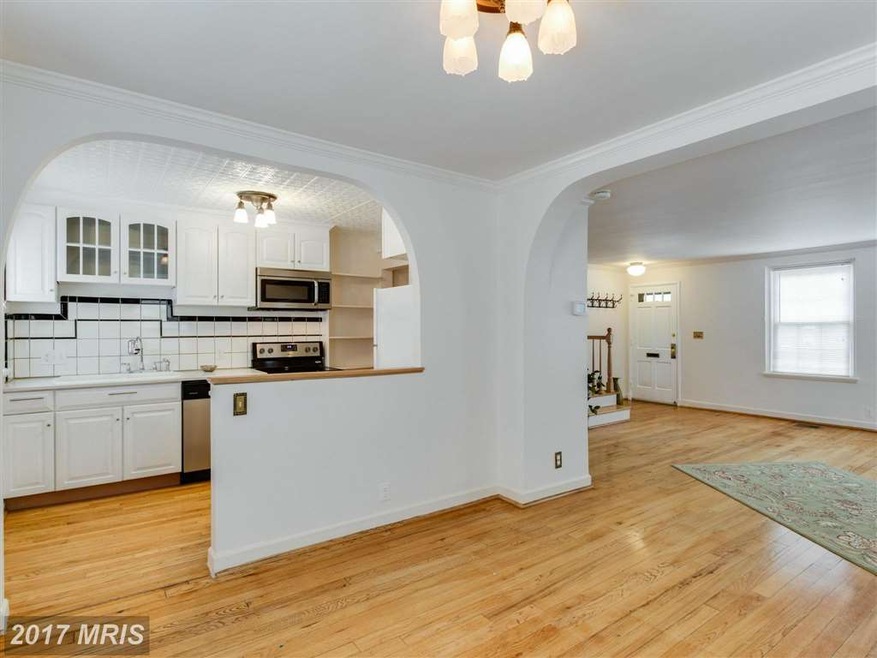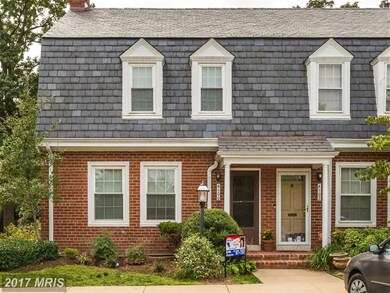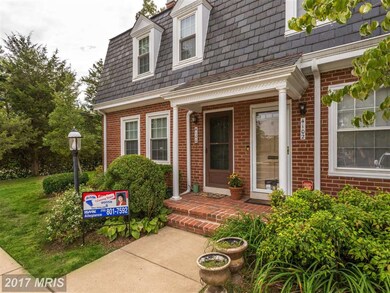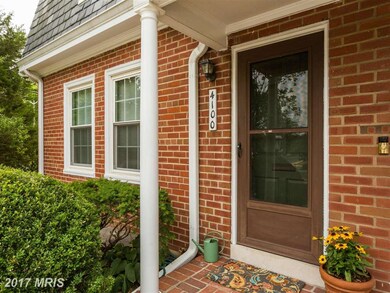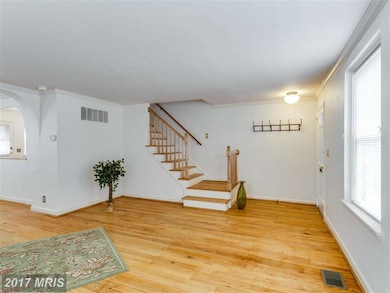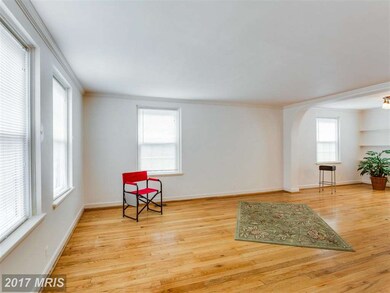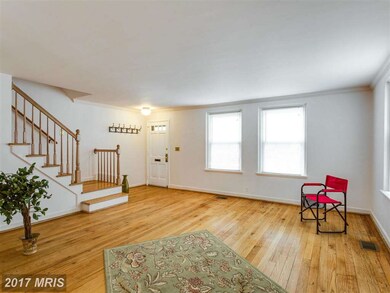
4100 33rd St S Arlington, VA 22206
Fairlington NeighborhoodHighlights
- Private Pool
- Gourmet Kitchen
- Traditional Architecture
- Gunston Middle School Rated A-
- Open Floorplan
- 2-minute walk to Fairlington Park
About This Home
As of October 2016*FANTASTIC Dominion w/3 BED UP!! 2nd Largest Fairlington TH-1830.**Knock-Out front closet for Opennes! Gourmet Kitchen w/BRAND NEW STAINLESS APPS and Caesarstone Counters! Plus Tin Ceiling! Dramatic Arches Increase the SPACIOUSNESS !Lower Level features DRYWALL. HVAC DUAL SYSTEM 2009.GORGEOUS Hardwoods!!!EXTRA insulation in LL..BRICKED PATIO..PRIVATED LOCATION**GREENERY all around**
Last Agent to Sell the Property
Bonnie Blaszczyk
RE/MAX Allegiance

Townhouse Details
Home Type
- Townhome
Est. Annual Taxes
- $5,072
Year Built
- Built in 1940
HOA Fees
- $435 Monthly HOA Fees
Parking
- 1 Assigned Parking Space
Home Design
- Traditional Architecture
- Brick Exterior Construction
Interior Spaces
- 1,830 Sq Ft Home
- Property has 3 Levels
- Open Floorplan
- Window Treatments
- Combination Kitchen and Living
- Dining Area
- Wood Flooring
- Finished Basement
Kitchen
- Gourmet Kitchen
- Electric Oven or Range
- Self-Cleaning Oven
- Stove
- Microwave
- Dishwasher
- Disposal
Bedrooms and Bathrooms
- 3 Bedrooms
- 2 Full Bathrooms
Laundry
- Dryer
- Washer
Utilities
- Forced Air Heating and Cooling System
- Electric Water Heater
Additional Features
- Private Pool
- 1 Common Wall
Listing and Financial Details
- Assessor Parcel Number 30-017-399
Community Details
Overview
- Association fees include exterior building maintenance, lawn care front, lawn care rear, reserve funds, recreation facility, pool(s), sewer, trash, water
- Fairlington Meadows Community
- Fairlington Subdivision
- The community has rules related to alterations or architectural changes
Amenities
- Community Center
Recreation
- Tennis Courts
- Community Pool
Ownership History
Purchase Details
Home Financials for this Owner
Home Financials are based on the most recent Mortgage that was taken out on this home.Purchase Details
Home Financials for this Owner
Home Financials are based on the most recent Mortgage that was taken out on this home.Map
Similar Homes in the area
Home Values in the Area
Average Home Value in this Area
Purchase History
| Date | Type | Sale Price | Title Company |
|---|---|---|---|
| Warranty Deed | $539,000 | Original Title & Escrow | |
| Deed | $175,250 | -- |
Mortgage History
| Date | Status | Loan Amount | Loan Type |
|---|---|---|---|
| Open | $431,200 | Purchase Money Mortgage | |
| Previous Owner | $213,000 | New Conventional | |
| Previous Owner | $185,000 | New Conventional | |
| Previous Owner | $35,000 | Credit Line Revolving | |
| Previous Owner | $166,450 | No Value Available |
Property History
| Date | Event | Price | Change | Sq Ft Price |
|---|---|---|---|---|
| 06/01/2024 06/01/24 | Rented | $4,000 | +8.1% | -- |
| 04/08/2024 04/08/24 | Under Contract | -- | -- | -- |
| 04/06/2024 04/06/24 | For Rent | $3,700 | +5.7% | -- |
| 05/23/2022 05/23/22 | Rented | $3,500 | 0.0% | -- |
| 05/05/2022 05/05/22 | For Rent | $3,500 | +22.8% | -- |
| 10/13/2018 10/13/18 | Rented | $2,850 | 0.0% | -- |
| 09/07/2018 09/07/18 | For Rent | $2,850 | 0.0% | -- |
| 10/21/2016 10/21/16 | Sold | $539,000 | 0.0% | $295 / Sq Ft |
| 09/18/2016 09/18/16 | Pending | -- | -- | -- |
| 09/16/2016 09/16/16 | For Sale | $539,000 | -- | $295 / Sq Ft |
Tax History
| Year | Tax Paid | Tax Assessment Tax Assessment Total Assessment is a certain percentage of the fair market value that is determined by local assessors to be the total taxable value of land and additions on the property. | Land | Improvement |
|---|---|---|---|---|
| 2024 | $7,067 | $684,100 | $70,800 | $613,300 |
| 2023 | $6,754 | $655,700 | $70,800 | $584,900 |
| 2022 | $6,475 | $628,600 | $70,800 | $557,800 |
| 2021 | $6,475 | $628,600 | $66,200 | $562,400 |
| 2020 | $6,234 | $607,600 | $66,200 | $541,400 |
| 2019 | $5,851 | $570,300 | $58,600 | $511,700 |
| 2018 | $5,326 | $529,400 | $58,600 | $470,800 |
| 2017 | $5,236 | $520,500 | $58,600 | $461,900 |
| 2016 | $5,072 | $511,800 | $58,600 | $453,200 |
| 2015 | $5,012 | $503,200 | $58,600 | $444,600 |
| 2014 | $4,623 | $464,200 | $58,600 | $405,600 |
Source: Bright MLS
MLS Number: 1001615281
APN: 30-017-399
- 3373 S Stafford St Unit B2
- 1733 Crestwood Dr
- 3312 Martha Custis Dr
- 1919 N Quaker Ln
- 1725 Oakcrest Dr
- 3462 S Stafford St Unit B1
- 1623 Ripon Place
- 3414 S Utah St Unit B
- 3422 S Utah St Unit B
- 1736 Dogwood Dr
- 4226 32nd St S
- 1709 Dogwood Dr
- 1749 Preston Rd
- 3128 Martha Custis Dr
- 3536 S Stafford St Unit B1
- 3438 Martha Custis Dr
- 1653 Mount Eagle Place
- 3322 Coryell Ln
- 3496 Martha Custis Dr
- 3356 S Wakefield St Unit A
