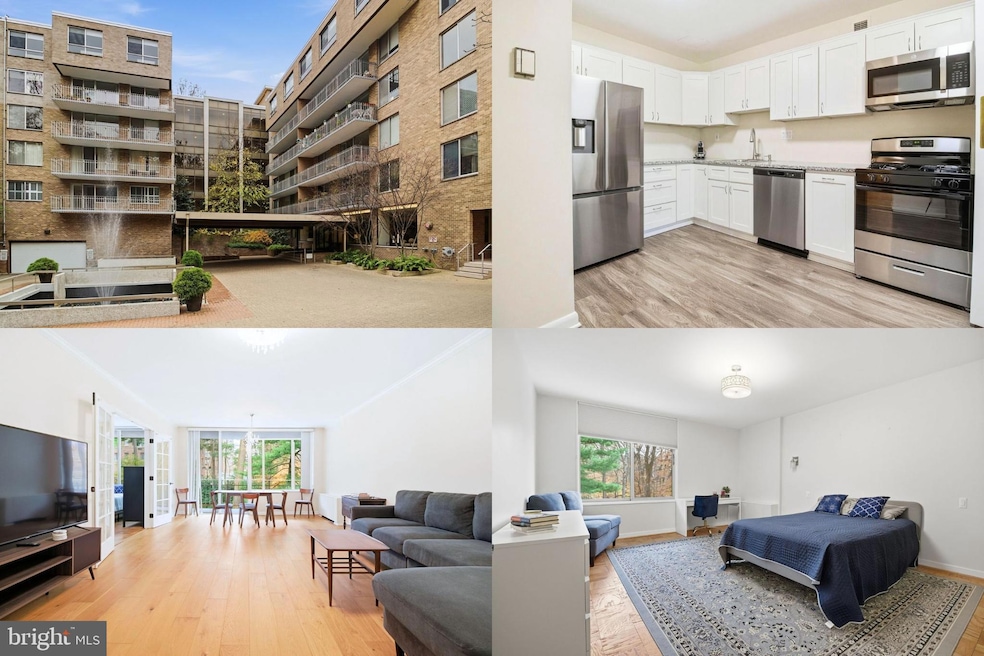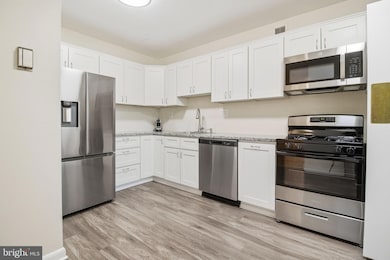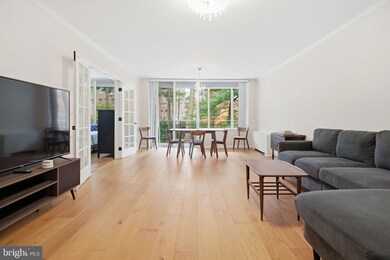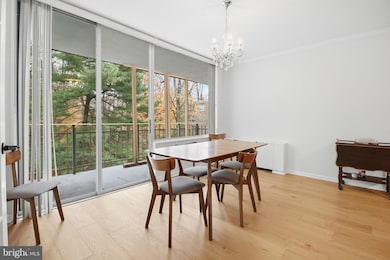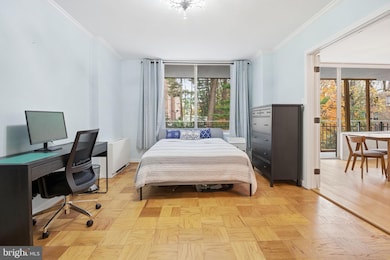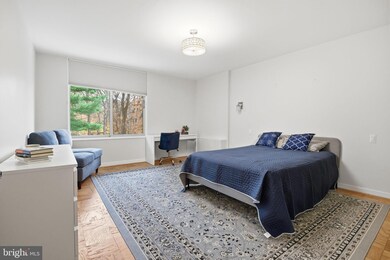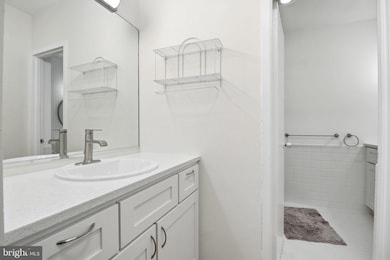Cathedral West 4100 Cathedral Ave NW Unit 818 Floor 8 Washington, DC 20016
Cathedral Heights NeighborhoodEstimated payment $6,057/month
Highlights
- Very Popular Property
- Concierge
- Contemporary Architecture
- Stoddert Elementary School Rated A
- Fitness Center
- Community Indoor Pool
About This Home
Stunning and spacious 2-bedroom, 2-bath residence with a separate den in one of Cathedral Heights’ most desirable full-service buildings. This beautifully updated home features brand-new hardwood floors, abundant natural light, and an exceptionally functional layout designed for both comfort and style. The renovated kitchen offers modern cabinetry, stainless steel appliances, and ample prep space—perfect for everyday cooking or entertaining. The expansive living and dining areas flow seamlessly, while the versatile den is ideal for a home office, library, or guest space. Retreat to the luxurious primary suite, complete with a spa-inspired master bathroom, premium finishes, and excellent storage. A second spacious bedroom and fully updated hall bath complete the thoughtful floor plan. Residents enjoy a full suite of amenities including 24-hour concierge, indoor pool, fitness center, rooftop deck with panoramic city views, garage parking, and on-site management. Just moments from American University, Glover Park, Georgetown, and Wisconsin Avenue shops and dining, this location offers unbeatable convenience. Move-in ready and impeccably updated—this is Cathedral Heights living at its finest.
Listing Agent
(703) 855-7827 debbie@rtrsells.com Keller Williams Realty License #620551 Listed on: 11/19/2025

Co-Listing Agent
(202) 596-0204 jr@threelionhomes.com Keller Williams Realty License #SP98374346
Property Details
Home Type
- Condominium
Est. Annual Taxes
- $4,492
Year Built
- Built in 1966
HOA Fees
- $1,997 Monthly HOA Fees
Parking
- Assigned parking located at #G1-33
Home Design
- Contemporary Architecture
- Entry on the 8th floor
- Brick Exterior Construction
Interior Spaces
- 1,541 Sq Ft Home
- Property has 1 Level
- Den
Kitchen
- Stove
- Microwave
- Ice Maker
- Dishwasher
- Disposal
Bedrooms and Bathrooms
- 2 Main Level Bedrooms
- 2 Full Bathrooms
Accessible Home Design
- Accessible Elevator Installed
Schools
- Stoddert Elementary School
- Hardy Middle School
- Jackson-Reed High School
Utilities
- Forced Air Heating and Cooling System
- Natural Gas Water Heater
Listing and Financial Details
- Tax Lot 2072
- Assessor Parcel Number 1805//2072
Community Details
Overview
- Association fees include water, sewer, heat, electricity, gas, all ground fee, common area maintenance, custodial services maintenance, health club, lawn maintenance, management, pool(s), recreation facility, reserve funds, sauna, exterior building maintenance
- High-Rise Condominium
- Observatory Circle Community
- Cathedral Heights Subdivision
Amenities
- Concierge
- Meeting Room
- Community Library
- Laundry Facilities
Recreation
Pet Policy
- Limit on the number of pets
- Pet Size Limit
- Dogs Allowed
Map
About Cathedral West
Home Values in the Area
Average Home Value in this Area
Tax History
| Year | Tax Paid | Tax Assessment Tax Assessment Total Assessment is a certain percentage of the fair market value that is determined by local assessors to be the total taxable value of land and additions on the property. | Land | Improvement |
|---|---|---|---|---|
| 2025 | $4,492 | $544,130 | $163,240 | $380,890 |
| 2024 | $4,527 | $547,780 | $164,330 | $383,450 |
| 2023 | $4,427 | $535,540 | $160,660 | $374,880 |
| 2022 | $4,649 | $560,680 | $168,200 | $392,480 |
| 2021 | $4,652 | $560,560 | $168,170 | $392,390 |
| 2020 | $4,649 | $546,980 | $164,090 | $382,890 |
| 2019 | $4,589 | $539,910 | $161,970 | $377,940 |
| 2018 | $4,545 | $534,660 | $0 | $0 |
| 2017 | $4,276 | $503,100 | $0 | $0 |
| 2016 | $4,389 | $516,330 | $0 | $0 |
| 2015 | $4,748 | $558,620 | $0 | $0 |
| 2014 | $4,293 | $505,080 | $0 | $0 |
Property History
| Date | Event | Price | List to Sale | Price per Sq Ft | Prior Sale |
|---|---|---|---|---|---|
| 11/19/2025 11/19/25 | For Sale | $700,000 | +10.2% | $454 / Sq Ft | |
| 01/28/2022 01/28/22 | Sold | $635,000 | 0.0% | $412 / Sq Ft | View Prior Sale |
| 01/10/2022 01/10/22 | Pending | -- | -- | -- | |
| 12/28/2021 12/28/21 | For Sale | $635,000 | 0.0% | $412 / Sq Ft | |
| 12/15/2021 12/15/21 | Pending | -- | -- | -- | |
| 12/10/2021 12/10/21 | For Sale | $635,000 | 0.0% | $412 / Sq Ft | |
| 12/09/2021 12/09/21 | Price Changed | $635,000 | -- | $412 / Sq Ft |
Purchase History
| Date | Type | Sale Price | Title Company |
|---|---|---|---|
| Special Warranty Deed | $635,000 | Universal Title | |
| Deed | -- | -- | |
| Deed | $200,000 | -- |
Source: Bright MLS
MLS Number: DCDC2231192
APN: 1805-2072
- 4100 Cathedral Ave NW Unit 712
- 4100 Cathedral Ave NW Unit 709
- 4100 Cathedral Ave NW Unit 615
- 4100 Cathedral Ave NW Unit 512
- 4100 Cathedral Ave NW Unit 406
- 4101 Cathedral Ave NW Unit 409
- 4101 Cathedral Ave NW Unit 510
- 4101 Cathedral Ave NW Unit 616
- 4101 Cathedral Ave NW Unit 1202/1203
- 4101 Cathedral Ave NW Unit 611
- 4000 Cathedral Ave NW Unit 335-B
- 4000 Cathedral Ave NW Unit 530B
- 4000 Cathedral Ave NW Unit 208B
- 4000 Cathedral Ave NW Unit 17B
- 4000 Cathedral Ave NW Unit 105B
- 4000 Cathedral Ave NW Unit 444-445B
- 4000 Cathedral Ave NW Unit 518B
- 4000 Cathedral Ave NW Unit 516B
- 4000 Cathedral Ave NW Unit 453B
- 4000 Cathedral Ave NW Unit 607B
- 4100 Cathedral Ave NW Unit 712
- 3040 Idaho Ave NW
- 4000 Massachusetts Ave NW
- 4200 Cathedral Ave NW
- 3051 Idaho Ave NW Unit 317
- 3051 Idaho Ave NW Unit 314
- 3051 Idaho Ave NW Unit 417
- 3051 Idaho Ave NW Unit 101
- 3901 Cathedral Ave NW Unit 220
- 4201 Cathedral Ave NW Unit 1012
- 4201 Cathedral Ave NW Unit 301E
- 4201 Cathedral Ave NW Unit 1219E
- 4201 Cathedral Ave NW Unit 1418
- 4201 Cathedral Ave NW Unit 620E
- 4201 Cathedral Ave NW Unit 1410
- 4201 Cathedral Ave NW Unit 1223
- 4201 Cathedral Ave NW Unit 407W
- 3101 New Mexico Ave NW Unit 250
- 3921 Fulton St NW Unit 3
- 4100 Massachusetts Ave NW
