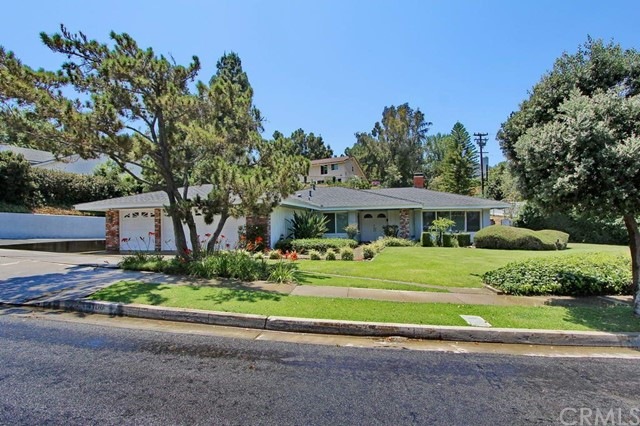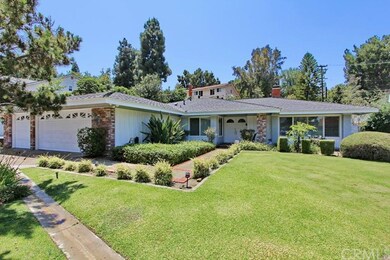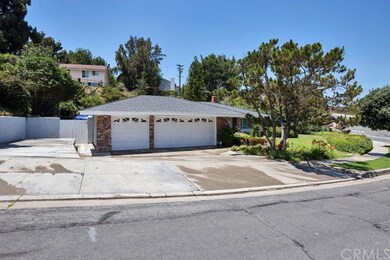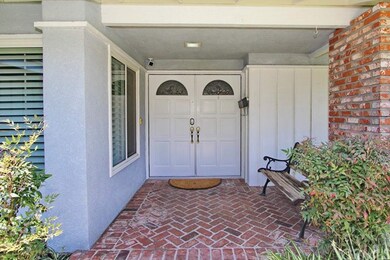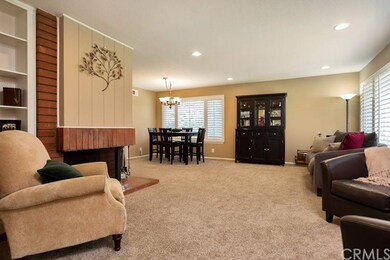
4100 E Maple Tree Dr Anaheim, CA 92807
Anaheim Hills NeighborhoodHighlights
- In Ground Pool
- RV Access or Parking
- Peek-A-Boo Views
- Nohl Canyon Elementary School Rated A
- Primary Bedroom Suite
- 17,424 Sq Ft lot
About This Home
As of August 2016Wait Until you see this Lovely Private Estate... on a Huge 17,424 SQ FT Lot...Single Story located in a Beautiful Section of Anaheim Hills..on a Cul De Sac Street with Gorgeous Mature Trees Surrounding the Property and a Peek View of The Lake...Walk up to a Double Door Entry, leading to an Open Floor Plan..Living Room, with a Fireplace, Formal Dining, Kitchen and Family Room. Family Room has Cathedral Ceilings, Built in Book Shelves, with a Slider Glass Door leading to the Beautiful Entertaining Back Yard, with a Covered Patio and Pool area..Updated Kitchen with Granite Counter Tops, Breakfast Bar, and Kitchen Nook... Built In Appliances.....All the New Colors, Neutral Carpeting..Clean and immaculate home, ready for you to move right in...Master Suite, with Private Bath, with a View of the Back Yard... Bathroom has a Stone Shower and flooring..Inside Laundry with direct access door to laundry room and garage....Plantation Shutters, Ceiling Fans, Recessed Lighting...DO YOU NEED a 3 Car Garage and a dedicated R V PAD !!! Well this home has it all...3 spaces to park outside the garage area and an RV Pad...DO NOT MISS this Home...you will not be disappointed..It is a turn key Residence... ONE MORE IMPORTANT FEATURE...Don't miss the DOG RUN..
Last Agent to Sell the Property
Karen Enterline
RE/MAX College Park Realty License #00573646 Listed on: 06/28/2016

Last Buyer's Agent
Diana Cowie
Property Matchmakers License #01212704
Home Details
Home Type
- Single Family
Est. Annual Taxes
- $9,699
Year Built
- Built in 1968
Lot Details
- 0.4 Acre Lot
- Cul-De-Sac
- Corner Lot
- Front Yard Sprinklers
- Back Yard
Parking
- 3 Car Direct Access Garage
- 3 Carport Spaces
- Parking Available
- Front Facing Garage
- Driveway
- RV Access or Parking
Home Design
- Traditional Architecture
- Slab Foundation
- Stucco
Interior Spaces
- 1,872 Sq Ft Home
- 1-Story Property
- Built-In Features
- Ceiling Fan
- Plantation Shutters
- Entryway
- Family Room
- Living Room with Fireplace
- Combination Dining and Living Room
- Peek-A-Boo Views
- Laundry Room
Kitchen
- Breakfast Bar
- Dishwasher
- Granite Countertops
Flooring
- Carpet
- Stone
Bedrooms and Bathrooms
- 3 Bedrooms
- Primary Bedroom Suite
Outdoor Features
- In Ground Pool
- Covered patio or porch
- Exterior Lighting
Utilities
- Central Heating and Cooling System
Community Details
- No Home Owners Association
Listing and Financial Details
- Tax Lot 18
- Tax Tract Number 4567
- Assessor Parcel Number 36112118
Ownership History
Purchase Details
Home Financials for this Owner
Home Financials are based on the most recent Mortgage that was taken out on this home.Purchase Details
Purchase Details
Home Financials for this Owner
Home Financials are based on the most recent Mortgage that was taken out on this home.Purchase Details
Home Financials for this Owner
Home Financials are based on the most recent Mortgage that was taken out on this home.Similar Homes in the area
Home Values in the Area
Average Home Value in this Area
Purchase History
| Date | Type | Sale Price | Title Company |
|---|---|---|---|
| Interfamily Deed Transfer | -- | Lawyers Title Company | |
| Interfamily Deed Transfer | -- | Lawyers Title Company | |
| Interfamily Deed Transfer | -- | Lawyers Title Company | |
| Interfamily Deed Transfer | -- | None Available | |
| Grant Deed | $780,000 | Stewart Title Of Ca Inc | |
| Grant Deed | $705,000 | Fidelity National Title |
Mortgage History
| Date | Status | Loan Amount | Loan Type |
|---|---|---|---|
| Open | $570,000 | New Conventional | |
| Closed | $623,920 | New Conventional | |
| Previous Owner | $664,825 | VA | |
| Previous Owner | $548,000 | Unknown | |
| Previous Owner | $75,000 | Unknown | |
| Previous Owner | $417,000 | Fannie Mae Freddie Mac | |
| Previous Owner | $75,000 | Credit Line Revolving | |
| Previous Owner | $45,000 | Credit Line Revolving | |
| Previous Owner | $288,000 | Unknown | |
| Previous Owner | $145,000 | Unknown | |
| Previous Owner | $33,200 | Stand Alone Second |
Property History
| Date | Event | Price | Change | Sq Ft Price |
|---|---|---|---|---|
| 08/04/2016 08/04/16 | Sold | $779,900 | 0.0% | $417 / Sq Ft |
| 06/28/2016 06/28/16 | For Sale | $779,900 | +10.6% | $417 / Sq Ft |
| 03/24/2015 03/24/15 | Sold | $705,000 | -2.8% | $377 / Sq Ft |
| 02/13/2015 02/13/15 | Pending | -- | -- | -- |
| 01/30/2015 01/30/15 | For Sale | $725,000 | -- | $387 / Sq Ft |
Tax History Compared to Growth
Tax History
| Year | Tax Paid | Tax Assessment Tax Assessment Total Assessment is a certain percentage of the fair market value that is determined by local assessors to be the total taxable value of land and additions on the property. | Land | Improvement |
|---|---|---|---|---|
| 2024 | $9,699 | $887,390 | $749,631 | $137,759 |
| 2023 | $9,486 | $869,991 | $734,933 | $135,058 |
| 2022 | $9,302 | $852,933 | $720,523 | $132,410 |
| 2021 | $9,039 | $836,209 | $706,395 | $129,814 |
| 2020 | $8,956 | $827,635 | $699,152 | $128,483 |
| 2019 | $8,840 | $811,407 | $685,443 | $125,964 |
| 2018 | $8,704 | $795,498 | $672,003 | $123,495 |
| 2017 | $8,337 | $779,900 | $658,826 | $121,074 |
| 2016 | $7,741 | $715,751 | $588,257 | $127,494 |
| 2015 | $3,484 | $310,628 | $151,634 | $158,994 |
| 2014 | $3,409 | $304,544 | $148,664 | $155,880 |
Agents Affiliated with this Home
-
K
Seller's Agent in 2016
Karen Enterline
RE/MAX
-
D
Buyer's Agent in 2016
Diana Cowie
Property Matchmakers
-
S
Seller's Agent in 2015
Susan Parker
OC Signature Properties
Map
Source: California Regional Multiple Listing Service (CRMLS)
MLS Number: PW16139668
APN: 361-121-18
- 4263 E Ranch Gate Rd
- 3999 E Santa Ana Canyon Rd Unit 106
- 3999 E Santa Ana Canyon Rd Unit 116
- 2867 N Shady Glen Ln
- 4015 E Horseshoe Ln Unit 49
- 4004 E Horseshoe Ln Unit 54
- 441 S Peralta Hills Dr
- 4244 E Addington Dr
- 4161 E Fauna Ave
- 2223 E Vista Mesa Way
- 3211 E Mandeville Place
- 4148 N Santa Lucia St
- 1525 E Baldwin Ave
- 423 N Redrock St
- 2545 N Robinhood Place
- 3104 E Ridgeway Rd
- 4165 N Gayle St
- 451 S Wishing Well Ln
- 2526 N La Colina Ct
- 1528 E San Alto Ave
