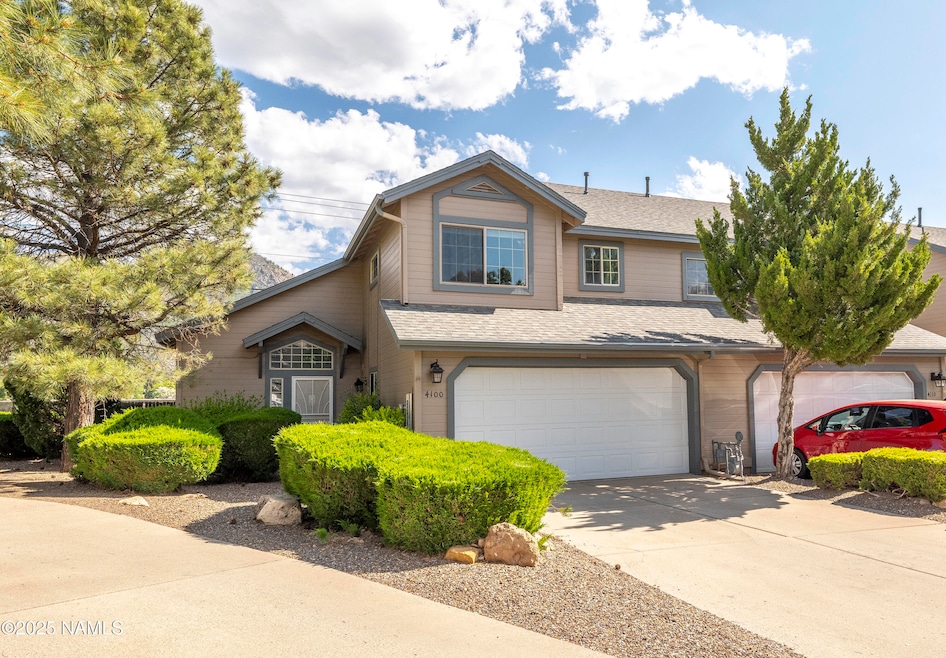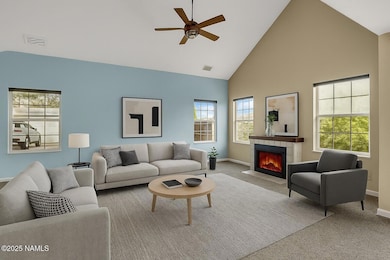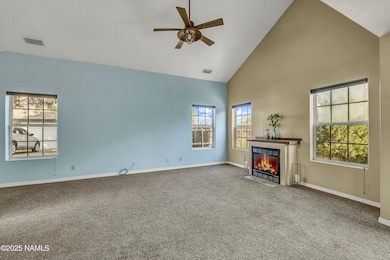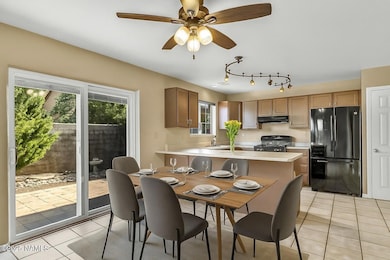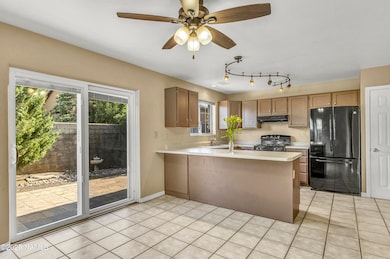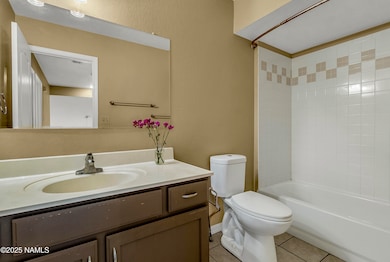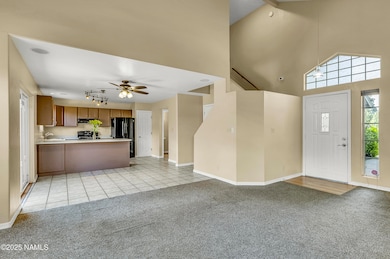4100 E Village Cir Flagstaff, AZ 86004
Elk Run NeighborhoodEstimated payment $2,853/month
Highlights
- Mountain View
- Double Pane Windows
- Breakfast Bar
- 2 Car Attached Garage
- Cooling Available
- Patio
About This Home
Ready to sell!This END UNIT townhouse offers the perfect blend of comfort and convenience. With 1,477 square feet of thoughtfully designed living space, featuring three bedrooms and two and a half bathrooms, this residence presents an excellent opportunity for both homeowners and investors.
Wake up to breathtaking views of Mt. Elden from your windows. The private landscaped rear yard provides a serene retreat where you can enjoy the mountain panorama while sipping your morning coffee or entertaining guests. This townhouse has custom paint and updated light fixtures throughout, adding contemporary design.
The central location is truly unbeatable. Ponderosa High School is located nearby, making morning routines convenient for residents. Grocery shopping is convenient with Safeway only minutes away. Outdoor enthusiasts will appreciate the proximity to Foxglenn Park, perfect for weekend picnics or daily exercise.
Northern Arizona University is also within easy reach, enhancing the property's appeal as a rental investment. The combination of desirable location, mountain views, and thoughtful updates makes this townhouse an exceptional opportunity for generating rental income.
New to the market, this townhouse won't last long,a rare gem in one of Flagstaff's most sought-after neighborhoods.
Townhouse Details
Home Type
- Townhome
Est. Annual Taxes
- $2,151
Year Built
- Built in 1995
Lot Details
- 3,219 Sq Ft Lot
- Partially Fenced Property
HOA Fees
- $201 Monthly HOA Fees
Parking
- 2 Car Attached Garage
Home Design
- Slab Foundation
- Wood Frame Construction
- Asphalt Shingled Roof
Interior Spaces
- 1,477 Sq Ft Home
- Multi-Level Property
- Ceiling Fan
- Gas Fireplace
- Double Pane Windows
- Mountain Views
Kitchen
- Breakfast Bar
- Gas Range
- ENERGY STAR Qualified Dishwasher
Flooring
- Carpet
- Ceramic Tile
Bedrooms and Bathrooms
- 3 Bedrooms
- 3 Bathrooms
Outdoor Features
- Patio
Utilities
- Cooling Available
- Heating System Uses Natural Gas
- Phone Available
- Cable TV Available
Community Details
- Village And Elk Run Association, Phone Number (928) 779-4202
- Village At Elk Run Subdivision
Listing and Financial Details
- Assessor Parcel Number 10736011
Map
Home Values in the Area
Average Home Value in this Area
Tax History
| Year | Tax Paid | Tax Assessment Tax Assessment Total Assessment is a certain percentage of the fair market value that is determined by local assessors to be the total taxable value of land and additions on the property. | Land | Improvement |
|---|---|---|---|---|
| 2025 | $2,151 | $40,381 | -- | -- |
| 2024 | $2,151 | $40,075 | -- | -- |
| 2023 | $2,068 | $31,723 | $0 | $0 |
| 2022 | $1,942 | $25,411 | $0 | $0 |
| 2021 | $1,888 | $24,408 | $0 | $0 |
| 2020 | $1,835 | $24,470 | $0 | $0 |
| 2019 | $1,800 | $23,421 | $0 | $0 |
| 2018 | $1,752 | $21,495 | $0 | $0 |
| 2017 | $1,647 | $19,063 | $0 | $0 |
| 2016 | $1,638 | $19,022 | $0 | $0 |
| 2015 | $1,542 | $17,131 | $0 | $0 |
Property History
| Date | Event | Price | List to Sale | Price per Sq Ft |
|---|---|---|---|---|
| 01/26/2026 01/26/26 | Price Changed | $480,000 | -1.0% | $325 / Sq Ft |
| 01/06/2026 01/06/26 | For Sale | $485,000 | 0.0% | $328 / Sq Ft |
| 01/01/2026 01/01/26 | Pending | -- | -- | -- |
| 11/09/2025 11/09/25 | Price Changed | $485,000 | -2.0% | $328 / Sq Ft |
| 10/16/2025 10/16/25 | Price Changed | $495,000 | -1.5% | $335 / Sq Ft |
| 08/19/2025 08/19/25 | Price Changed | $502,500 | -0.5% | $340 / Sq Ft |
| 07/31/2025 07/31/25 | Price Changed | $505,000 | -1.9% | $342 / Sq Ft |
| 07/17/2025 07/17/25 | Price Changed | $515,000 | -1.0% | $349 / Sq Ft |
| 06/30/2025 06/30/25 | Price Changed | $520,000 | -1.0% | $352 / Sq Ft |
| 06/13/2025 06/13/25 | For Sale | $525,000 | -- | $355 / Sq Ft |
Purchase History
| Date | Type | Sale Price | Title Company |
|---|---|---|---|
| Warranty Deed | $192,000 | Pioneer Title Agency | |
| Cash Sale Deed | $172,500 | Fidelity National Title | |
| Warranty Deed | $124,000 | Transamerica Title Co |
Mortgage History
| Date | Status | Loan Amount | Loan Type |
|---|---|---|---|
| Open | $188,522 | FHA | |
| Previous Owner | $86,800 | New Conventional |
Source: Northern Arizona Association of REALTORS®
MLS Number: 201056
APN: 107-36-011
- 4316 E Broken Rock Loop
- 4172 E Broken Rock Loop
- 4360 E Wild Elk Trail
- 4485 E Wild Elk Trail
- 2499 N Brians Way
- 3792 E Ramble Wood Dr
- 4024 N Goodwin Cir
- 2462 N Earle Dr
- 4449 E Moonshadow Ln
- 2289 N Elk Run St
- 2922 N Rio de Flag Dr
- 3035 E Lewis Dr
- 2360 N Whispering Pines Way
- 2565 N Rio de Flag Dr
- 3104 N Park Dr
- 2958 N Oakmont Dr
- 3100 E Mount Elden Dr
- 4362 E Burning Tree Loop
- 3001 E Lockett Rd
- 3219 N Manor Rd
- 4015 E Soliere Ave
- 4255 E Soliere Ave
- 4343 E Soliere Ave
- 4842 E Medina Way
- 4530 E Red Fox Ln Unit ID1369224P
- 5250 E Cortland Blvd
- 5303 E Cortland Blvd
- 5205 E Cortland Blvd
- 5404 E Cortland Blvd
- 2800 N Ellen St Unit 2
- 2800 N Ellen St Unit 1
- 1002 N 4th St
- 2665 Valley View Dr Unit 10127
- 930 N Sinagua Heights Dr
- 5000 N Mall Way
- 1710 N West St
- 1965 E Mountain View Ave
- 2540 E Lucky Ln
- 1201 E Ponderosa Pkwy
- 6315 N Saint Nicholas Cir Unit 57
Ask me questions while you tour the home.
