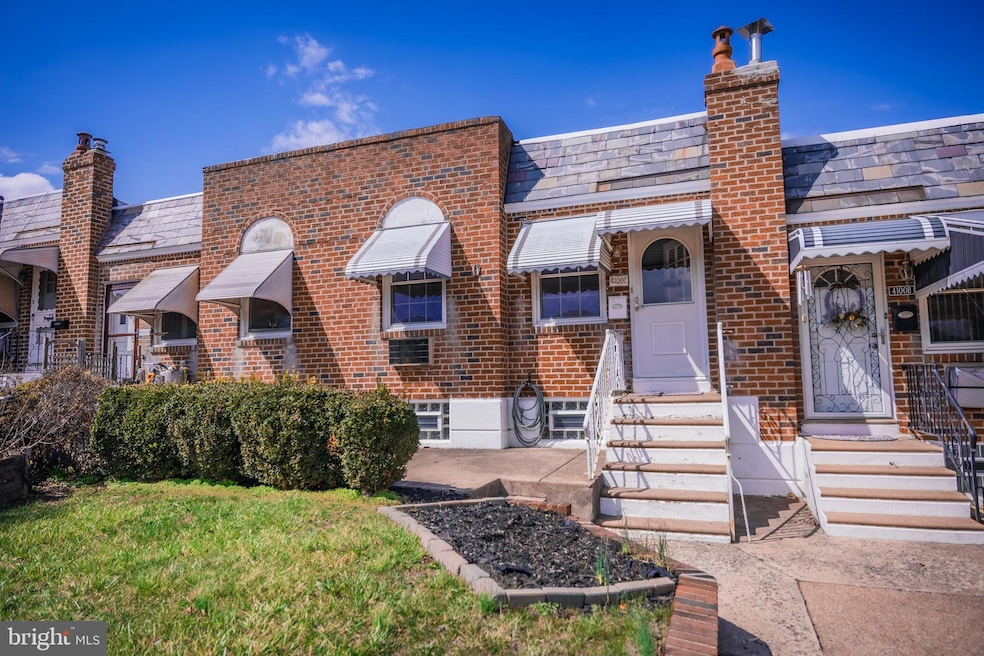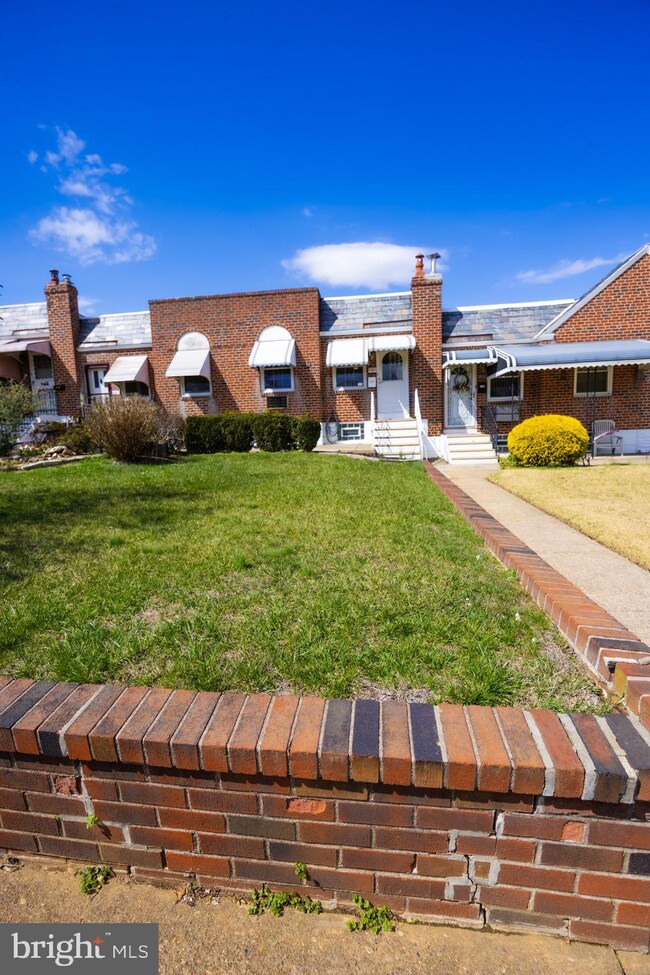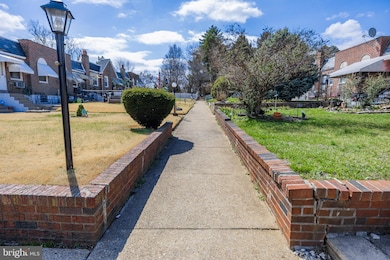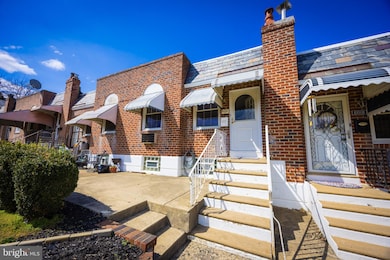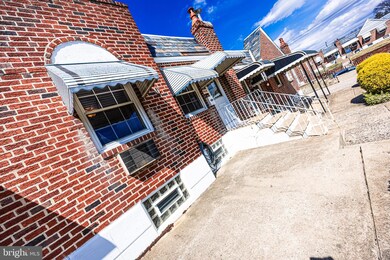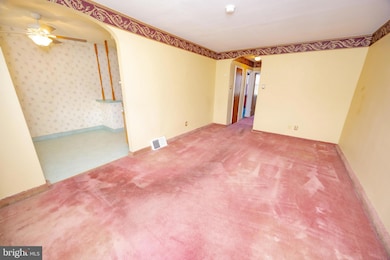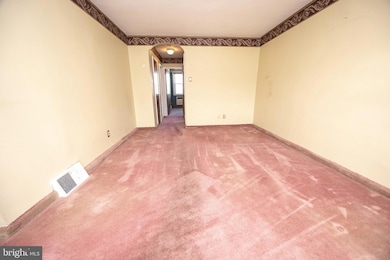
4100 Knorr Ct Unit C Philadelphia, PA 19135
Tacony NeighborhoodEstimated payment $1,315/month
Highlights
- Colonial Architecture
- Patio
- 1 Car Garage
- No HOA
- Forced Air Heating System
About This Home
Back to the market.... Buyer's financing fell through! Welcome to this well-maintained 2-bedroom row ranch in the Mayfair section of Philadelphia. The main level includes a spacious living room, 2 good size bedrooms, an updated full bath, eat-kitchen, ample counter & cabinets space. The walkout basement houses the heater and laundry facilities with finished flooring, TONS of storage closets and interior access to the garage. The home has great bones and is ready for it's next owner to bring new life and vision. Schedule your showing today!
Townhouse Details
Home Type
- Townhome
Est. Annual Taxes
- $2,526
Year Built
- Built in 1950
Lot Details
- 2,369 Sq Ft Lot
- Lot Dimensions are 20.00 x 119.00
Parking
- 1 Car Garage
- Rear-Facing Garage
- Driveway
- On-Street Parking
- Off-Street Parking
Home Design
- Colonial Architecture
- Flat Roof Shape
- Block Foundation
- Masonry
Interior Spaces
- 740 Sq Ft Home
- Property has 1 Level
Bedrooms and Bathrooms
- 2 Main Level Bedrooms
- 1 Full Bathroom
Unfinished Basement
- Walk-Out Basement
- Basement Fills Entire Space Under The House
- Exterior Basement Entry
- Laundry in Basement
Outdoor Features
- Patio
Utilities
- Forced Air Heating System
- Natural Gas Water Heater
Community Details
- No Home Owners Association
- Mayfair Subdivision
Listing and Financial Details
- Tax Lot 243
- Assessor Parcel Number 552155000
Map
Home Values in the Area
Average Home Value in this Area
Tax History
| Year | Tax Paid | Tax Assessment Tax Assessment Total Assessment is a certain percentage of the fair market value that is determined by local assessors to be the total taxable value of land and additions on the property. | Land | Improvement |
|---|---|---|---|---|
| 2025 | $2,128 | $180,500 | $36,100 | $144,400 |
| 2024 | $2,128 | $180,500 | $36,100 | $144,400 |
| 2023 | $2,128 | $152,000 | $30,400 | $121,600 |
| 2022 | $1,498 | $107,000 | $30,400 | $76,600 |
| 2021 | $1,711 | $0 | $0 | $0 |
| 2020 | $1,711 | $0 | $0 | $0 |
| 2019 | $1,642 | $0 | $0 | $0 |
| 2018 | $1,082 | $0 | $0 | $0 |
| 2017 | $1,502 | $0 | $0 | $0 |
| 2016 | $1,082 | $0 | $0 | $0 |
| 2015 | -- | $0 | $0 | $0 |
| 2014 | -- | $107,300 | $36,010 | $71,290 |
| 2012 | -- | $14,528 | $1,105 | $13,423 |
Property History
| Date | Event | Price | Change | Sq Ft Price |
|---|---|---|---|---|
| 07/07/2025 07/07/25 | For Sale | $199,900 | 0.0% | $270 / Sq Ft |
| 05/10/2025 05/10/25 | Pending | -- | -- | -- |
| 04/07/2025 04/07/25 | For Sale | $199,900 | -- | $270 / Sq Ft |
Purchase History
| Date | Type | Sale Price | Title Company |
|---|---|---|---|
| Interfamily Deed Transfer | -- | -- | |
| Deed | $67,000 | -- |
Similar Homes in Philadelphia, PA
Source: Bright MLS
MLS Number: PAPH2462524
APN: 552155000
- 4100 Knorr Ct Unit J
- 6701 Charles St
- 4917 Charles St
- 3316 Glenview St
- 4203 Glenview St
- 6814 Walker St
- 6631 Erdrick St
- 3351 Longshore Ave
- 3323 Longshore Ave
- 3254 Longshore Ave
- 6600 Erdrick St
- 3234 Fanshawe St
- 3238 Longshore Ave
- 3335 Disston St
- 3356 Tyson Ave
- 3311 Disston St
- 3228 Magee Ave
- 4322 Longshore Ave
- 4217 Greeby St
- 3158 Fanshawe St
- 6718 Frankford Ave Unit 1ST FLOOR
- 4100 Longshore Ave
- 3225 Fanshawe St
- 3234 Fanshawe St
- 4151 Gilham St
- 4209 Disston St
- 6651 Gillespie St
- 4507 Unruh Ave
- 7100 Frankford Ave Unit C
- 7100 Frankford Ave Unit B
- 6642 Marsden St Unit F-1 FIRST FLOOR
- 6830 Torresdale Ave Unit 2
- 3506 Englewood St
- 6615 Vandike St
- 6534 Vandike St
- 4818 Unruh Ave Unit 2
- 7047 Torresdale Ave
- 7174 Glenloch St Unit BASEMENT FLOOR
- 4825 Longshore Ave Unit 2ND FLOOR REAR
- 4720 Princeton Ave
