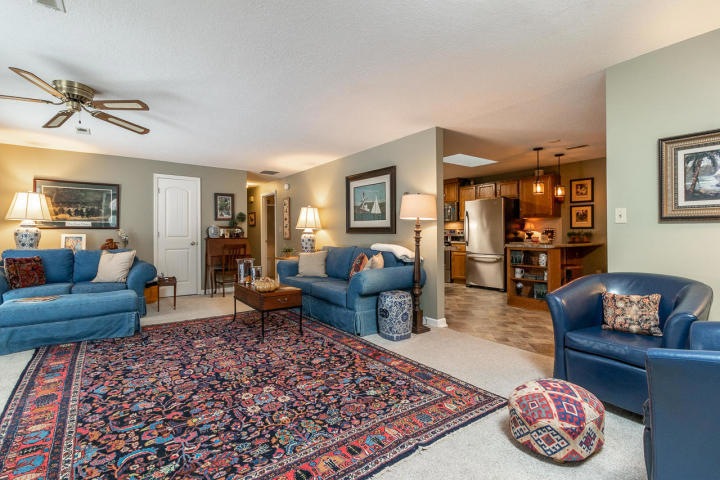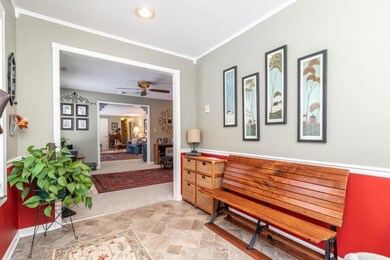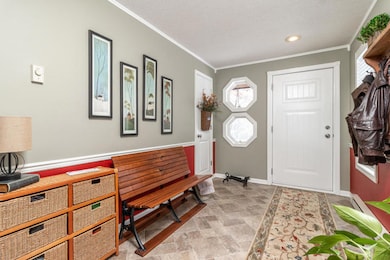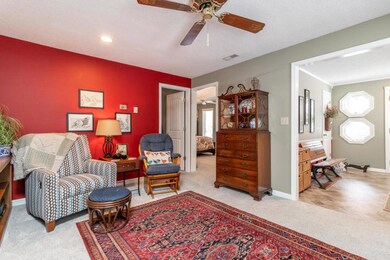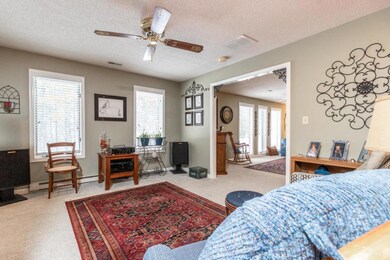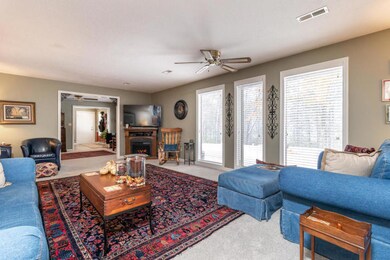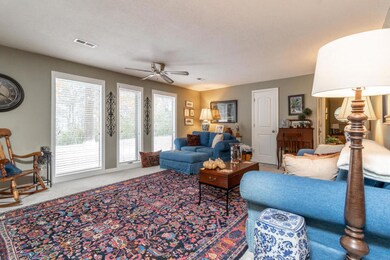
4100 N Yeager Rd Columbia, MO 65202
Estimated Value: $252,000 - $305,000
Highlights
- Heavily Wooded Lot
- Hearth Room
- Main Floor Primary Bedroom
- Smithton Middle School Rated A-
- Traditional Architecture
- No HOA
About This Home
As of July 2019Newly remodeled semi-earth contact. Tons of natural light. Southern sunlight illuminates the living room overlooking woods; perfect for bird watching and nature lovers. Kitchen features stainless steel appliances. Bedroom #2 w/southern exposure. Master suite is spacious with his and her closets, remodeled master bath w/onyx shower. Office w/built in bookshelves. Patio overlooks the woods in this peaceful country setting. Two adjoining lots available for purchase.
Last Agent to Sell the Property
House of Brokers Realty, Inc. License #1999118055 Listed on: 05/30/2019
Home Details
Home Type
- Single Family
Est. Annual Taxes
- $1,397
Year Built
- Built in 1984
Lot Details
- 2.5 Acre Lot
- Heavily Wooded Lot
Home Design
- Traditional Architecture
- Earth Berm
- Concrete Foundation
- Slab Foundation
- Poured Concrete
- Architectural Shingle Roof
Interior Spaces
- 2,145 Sq Ft Home
- Ceiling Fan
- Paddle Fans
- Electric Fireplace
- Window Treatments
- Entrance Foyer
- Living Room with Fireplace
- Home Office
- Fire and Smoke Detector
Kitchen
- Hearth Room
- Eat-In Kitchen
- Electric Range
- Microwave
- Dishwasher
- Laminate Countertops
- Disposal
Flooring
- Carpet
- Laminate
Bedrooms and Bathrooms
- 2 Bedrooms
- Primary Bedroom on Main
- Split Bedroom Floorplan
- 2 Full Bathrooms
- Bathtub with Shower
- Shower Only
- Garden Bath
Laundry
- Laundry on main level
- Washer and Dryer Hookup
Parking
- Carport
- Dirt Driveway
Outdoor Features
- Concrete Porch or Patio
Schools
- West Boulevard Elementary School
- West Middle School
- Hickman High School
Utilities
- Central Air
- Baseboard Heating
- Municipal Utilities District Water
- Lagoon System
- High Speed Internet
- Cable TV Available
Community Details
- No Home Owners Association
- Forestview West Subdivision
Listing and Financial Details
- Assessor Parcel Number 1170029020030001
Ownership History
Purchase Details
Home Financials for this Owner
Home Financials are based on the most recent Mortgage that was taken out on this home.Purchase Details
Home Financials for this Owner
Home Financials are based on the most recent Mortgage that was taken out on this home.Purchase Details
Similar Homes in Columbia, MO
Home Values in the Area
Average Home Value in this Area
Purchase History
| Date | Buyer | Sale Price | Title Company |
|---|---|---|---|
| Reber Lee Ivan | -- | None Available | |
| Reber Lee | -- | Central Title Company | |
| Reber Lee | -- | Boone Central Title Company | |
| Norris Gregory Kent | -- | None Available |
Mortgage History
| Date | Status | Borrower | Loan Amount |
|---|---|---|---|
| Open | Reber Lee Ivan | $98,835 | |
| Closed | Reber Lee | $103,275 | |
| Previous Owner | Norris Gregory K | $224,650 | |
| Previous Owner | Norris Gregory Kent | $83,183 |
Property History
| Date | Event | Price | Change | Sq Ft Price |
|---|---|---|---|---|
| 07/12/2019 07/12/19 | Sold | -- | -- | -- |
| 06/04/2019 06/04/19 | Pending | -- | -- | -- |
| 05/30/2019 05/30/19 | For Sale | $225,000 | -- | $105 / Sq Ft |
Tax History Compared to Growth
Tax History
| Year | Tax Paid | Tax Assessment Tax Assessment Total Assessment is a certain percentage of the fair market value that is determined by local assessors to be the total taxable value of land and additions on the property. | Land | Improvement |
|---|---|---|---|---|
| 2024 | $1,397 | $19,323 | $2,831 | $16,492 |
| 2023 | $1,385 | $19,323 | $2,831 | $16,492 |
| 2022 | $1,282 | $17,898 | $2,831 | $15,067 |
| 2021 | $1,284 | $17,898 | $2,831 | $15,067 |
| 2020 | $1,260 | $16,579 | $2,831 | $13,748 |
| 2019 | $1,260 | $16,579 | $2,831 | $13,748 |
| 2018 | $1,174 | $0 | $0 | $0 |
| 2017 | $1,161 | $15,352 | $2,831 | $12,521 |
| 2016 | $1,159 | $15,352 | $2,831 | $12,521 |
| 2015 | $1,071 | $15,352 | $2,831 | $12,521 |
| 2014 | $1,073 | $15,352 | $2,831 | $12,521 |
Agents Affiliated with this Home
-
Leslie Bowman
L
Seller's Agent in 2019
Leslie Bowman
House of Brokers Realty, Inc.
(573) 999-4459
77 Total Sales
-
Phillip Weidinger
P
Buyer's Agent in 2019
Phillip Weidinger
Century 21 Community
(573) 612-8812
41 Total Sales
Map
Source: Columbia Board of REALTORS®
MLS Number: 385749
APN: 11-700-29-02-003-00-01
- 4.91 ACRES N Locust Grove Church Rd
- 4300 W East Ridge Rd
- 0 N Locust Grove Church Rd
- 7751 W Old Barclay Creek Ln
- 3900 N Meyerson Dr
- 2610 Spanish Bay Dr
- 1785 N Corbet Dr
- LOT 133 Corbet Dr
- 2205 Sunflower St
- 0000 Barberry Ave
- 2701 Poppy Way
- 1311 Cynthia Dr
- 6950 W Sugar Creek Dr
- 2212 Iris Dr
- 812 Napa Dr
- 1602 Woodmoor Ct
- 1507 Barnwood Dr
- 1801 Rose Dr
- 2001 Iris Dr
- 4111 Savoy Dr
- 4100 N Yeager Rd
- 4100 Yeager Rd
- 4050 Yeager Rd
- 4111 Yeager Rd
- 3900 Yeager Rd
- 4001 Yeager Rd
- 5400 W Driskel Rd
- 4210 Yeager Rd
- 4109 Yeager Rd
- 4235 Yeager Rd
- 4375 N Yeager Rd
- TR 1 N Yeager Rd
- TR 2 N Yeager Rd
- - N Yeager Rd
- 5555 W Driskel Rd
- 5700 W Driskel Rd
- 3883 Yeager Rd
- 5900 W Driskel Rd
- 5310 W Driskel Rd
- 5475 W Driskel Rd
