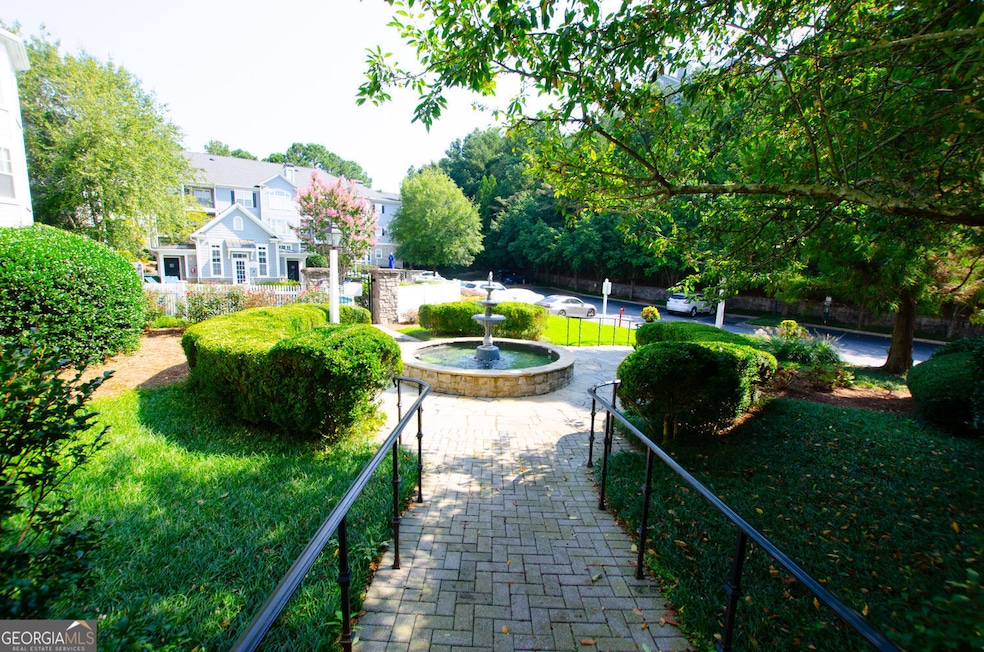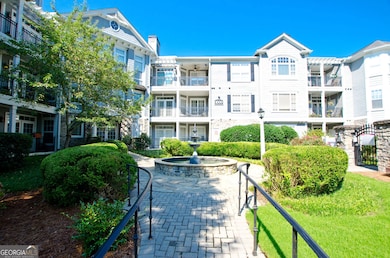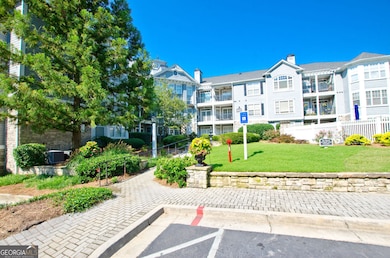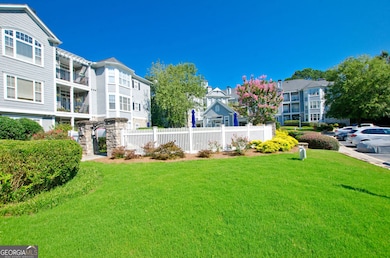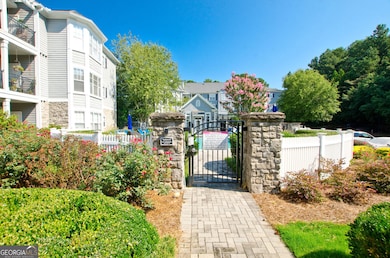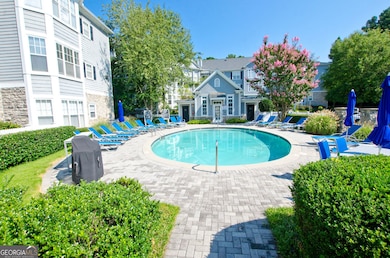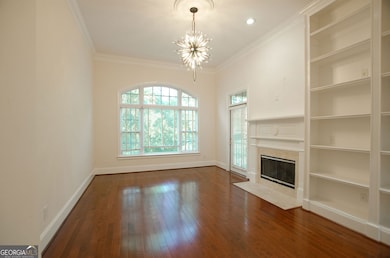4100 Paces Walk SE Unit 1305 Atlanta, GA 30339
Estimated payment $1,787/month
Highlights
- Fitness Center
- In Ground Pool
- Gated Community
- Teasley Elementary School Rated A
- No Units Above
- Deck
About This Home
Incredible renovation that is open and very spacious in a private wooded quiet location in the heart of Vinings All new kitchen cabinets with newer stainless steel appliances, washer and dryer, and beautiful hardwood flooring . Large kitchen a view to the great room with large windows, gas fireplace, new light fixture, and door opening to a covered balcony. Nice storage closet off the covered balcony with window flower boxes and openings from the 3rd bedroom. The three spacious bedrooms are open with hardwood floors . Master bedroom has a walk in closet with a beautiful double vanity and soaking tub and heated toliet seat. The secondary bedrooms share a large bathroom located in the hallway, A very spacious laundry room with washer and dryer is located off the kitchen with newer washer and dryer. Additional storage is located in the terrace level with one storage unit included and an assigned parking space included. Additional parking is available in the front of the building with ample parking for guests. This unit overlooks a wooded area for quiet serene enjoyment. Conveniently located with walking to publix, restaurants, and shopping in the Vinings area ,the Battery and Smyrna market village. Also convenient with easy access to I-285 and I-75 to access easy driving to the airport. You wont be disappointed with the condition of this totally renovated unit located on the top floor of the building for maximum privacy. Amenities include a pool gym, workout facility, and walking trails and convenient to the Silver Comet Trail and the Cobb Energy Performing Arts Centre.
Listing Agent
Harry Norman Realtors Brokerage Phone: 404-808-8705 License #34367 Listed on: 08/25/2025

Property Details
Home Type
- Condominium
Est. Annual Taxes
- $1,305
Year Built
- Built in 2003 | Remodeled
Lot Details
- No Units Above
- Two or More Common Walls
- Fenced
- Wooded Lot
- Garden
Home Design
- Traditional Architecture
- Composition Roof
Interior Spaces
- 1,642 Sq Ft Home
- 1-Story Property
- Vaulted Ceiling
- Factory Built Fireplace
- Gas Log Fireplace
- Double Pane Windows
- Family Room with Fireplace
- Wood Flooring
Kitchen
- Breakfast Bar
- Dishwasher
- Solid Surface Countertops
- Disposal
Bedrooms and Bathrooms
- 3 Main Level Bedrooms
- Split Bedroom Floorplan
- Walk-In Closet
- 2 Full Bathrooms
- Double Vanity
- Soaking Tub
- Bathtub Includes Tile Surround
- Separate Shower
Laundry
- Laundry Room
- Laundry in Kitchen
- Dryer
Home Security
Parking
- 1 Car Garage
- Side or Rear Entrance to Parking
- Drive Under Main Level
- Assigned Parking
Outdoor Features
- In Ground Pool
- Balcony
- Deck
Schools
- Teasley Primary/Elementary School
- Campbell Middle School
- Campbell High School
Utilities
- Zoned Heating and Cooling
- 220 Volts
- Electric Water Heater
Additional Features
- Garage Van Access
- Energy-Efficient Windows
- Property is near schools
Listing and Financial Details
- Legal Lot and Block 25 / 1
Community Details
Overview
- Property has a Home Owners Association
- $495 Initiation Fee
- Association fees include insurance, ground maintenance, pest control, private roads, reserve fund, security, swimming, trash
- Mid-Rise Condominium
- Vinings Vineyard Subdivision
Amenities
- Guest Suites
Recreation
- Fitness Center
- Community Pool
Security
- Gated Community
- Fire and Smoke Detector
- Fire Sprinkler System
Map
Home Values in the Area
Average Home Value in this Area
Tax History
| Year | Tax Paid | Tax Assessment Tax Assessment Total Assessment is a certain percentage of the fair market value that is determined by local assessors to be the total taxable value of land and additions on the property. | Land | Improvement |
|---|---|---|---|---|
| 2025 | $1,303 | $134,176 | $21,600 | $112,576 |
| 2024 | $1,305 | $134,176 | $21,600 | $112,576 |
| 2023 | $1,099 | $134,176 | $21,600 | $112,576 |
Property History
| Date | Event | Price | List to Sale | Price per Sq Ft |
|---|---|---|---|---|
| 11/10/2025 11/10/25 | Price Changed | $320,999 | -5.6% | $195 / Sq Ft |
| 08/25/2025 08/25/25 | For Sale | $339,900 | -- | $207 / Sq Ft |
Purchase History
| Date | Type | Sale Price | Title Company |
|---|---|---|---|
| Special Warranty Deed | $325,000 | Cobb And Hyre Pc | |
| Warranty Deed | -- | -- | |
| Deed | $277,900 | -- |
Mortgage History
| Date | Status | Loan Amount | Loan Type |
|---|---|---|---|
| Previous Owner | $77,500 | New Conventional |
Source: Georgia MLS
MLS Number: 10590872
APN: 17-0817-0-113-0
- 4100 Paces Walk SE Unit 2203
- 4100 Paces Walk SE Unit 1306
- 4100 Paces Walk SE Unit 3205
- 4100 Paces Walk SE Unit 1303
- 4100 Paces Walk SE Unit 2205
- 4100 Paces Walk SE Unit 2104
- 3933 Danube Ln Unit 224
- 3933 Danube Ln Unit 222
- 2519 Figaro Dr Unit 212
- 2471 Figaro Dr
- 3924 Danube Ln
- 3920 Danube Ln
- 3908 Danube Ln
- 2443 Figaro Dr
- 2435 Figaro Dr
- Marigold Plan at Reverie on Cumberland
- Foxglove Plan at Reverie on Cumberland
- Legato Plan at Reverie on Cumberland
- Archer Plan at Reverie on Cumberland
- 4044 Allegretto Cir
- 2158 Cumberland Pkwy SE
- 2158 Cumberland Pkwy SE Unit 1206
- 2158 Cumberland Pkwy SE Unit 1307
- 2151 Cumberland Pkwy SE
- 3867 Hillcrest Dr SE
- 3900 Paces Walk SE Unit 2629E
- 3900 Paces Walk SE Unit 2616B
- 2400 Cumberland Pkwy SE Unit 614
- 2400 Cumberland Pkwy SE Unit 611
- 2400 Cumberland Pkwy SE Unit 411
- 3820 Orchard Rd SE
- 3926 Pineview Dr SE
- 3813 Paces Ferry W
- 2288 Paces Ferry Rd SE
- 2800 Paces Ferry Rd SE
- 2456 Tyne Terrace SE
- 2474 Cumberland Pkwy SE
- 2836 Broughton Ln SE Unit 1
- 2103 Kristen Ct SE
- 4391 Gillon Cir SE
