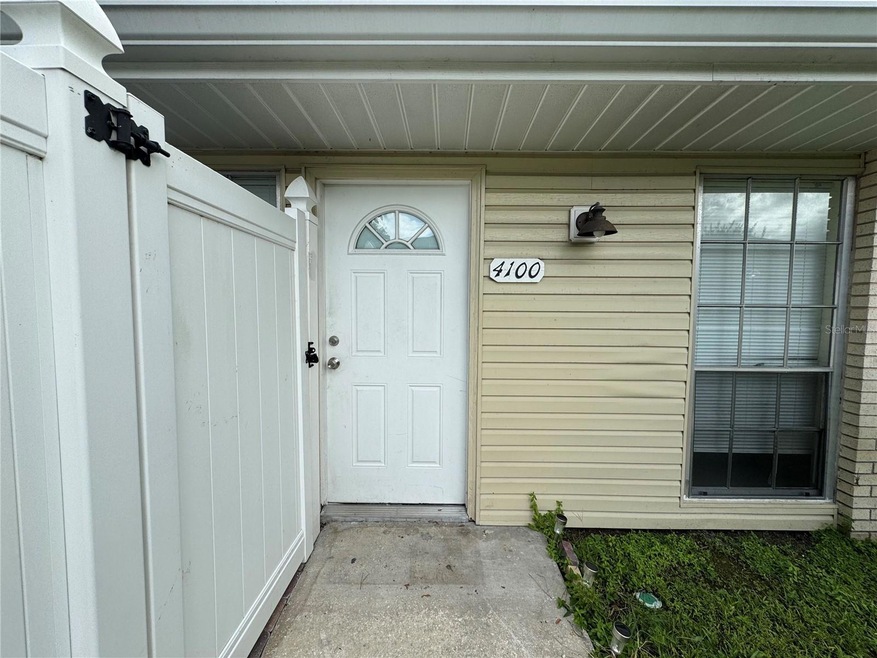4100 Pinebark Ave Unit 1 Orlando, FL 32811
MetroWest NeighborhoodHighlights
- Community Pool
- Tennis Courts
- Ceramic Tile Flooring
- Dr. Phillips High School Rated A-
- Park
- Central Heating and Cooling System
About This Home
Located at Pine Shadows Condominium Metrowest. First floor apartment. One covered garage, and one assigned spot in front. Easy access to I-4 and Highway 408. Minutes from Universal Studios, Millenia Mall, Downtown Orlando, markets and restaurants. Community amenities include beautiful pond surrounded by a vast green area, Olympic-Size pool, Tennis Court, Basketball Court, Racquetball courts and Clubhouse.
Listing Agent
WRA BUSINESS & REAL ESTATE Brokerage Phone: 407-512-1008 License #3346802 Listed on: 11/19/2025

Condo Details
Home Type
- Condominium
Est. Annual Taxes
- $2,196
Year Built
- Built in 1974
Parking
- 1 Car Garage
- 1 Carport Space
Home Design
- Entry on the 1st floor
Interior Spaces
- 816 Sq Ft Home
- 1-Story Property
- Ceramic Tile Flooring
Kitchen
- Range with Range Hood
- Microwave
- Dishwasher
Bedrooms and Bathrooms
- 2 Bedrooms
- 1 Full Bathroom
Laundry
- Laundry in Kitchen
- Dryer
- Washer
Utilities
- Central Heating and Cooling System
- Thermostat
Listing and Financial Details
- Residential Lease
- Property Available on 11/19/25
- $80 Application Fee
- Assessor Parcel Number 07-23-29-7058-07-010
Community Details
Overview
- Property has a Home Owners Association
- Sherri Andrews Association
- Pine Shadows Condo Ph 01 Subdivision
Recreation
- Tennis Courts
- Community Pool
- Park
Pet Policy
- No Pets Allowed
Map
Source: Stellar MLS
MLS Number: O6358266
APN: 07-2329-7058-07-010
- 4284 Pinebark Ave Unit 4
- 5564 Slash Pine Ct Unit 4
- 0 Pinebark Ave
- 0 White Pine Ave
- 5617 Blue Shadows Ct Unit 4
- 5627 Blue Shadows Ct Unit 3
- 5635 Blue Shadows Ct Unit 3
- 4406 Shadow Crest Place Unit 40-4
- 4457 Pinebark Ave Unit 10
- 4448 Pinebark Ave Unit 561
- 4320 Middlebrook Rd Unit 2
- 4316 S Kirkman Rd Unit 1602
- 4428 Middlebrook Rd Unit 4
- 3373 S Kirkman Rd Unit 929
- 3379 S Kirkman Rd Unit 1027
- 3379 S Kirkman Rd Unit 1015
- 3379 S Kirkman Rd Unit 1019
- 4328 S Kirkman Rd Unit 1
- 5368 Elm Ct Unit 354
- 3391 S Kirkman Rd Unit 1236
- 4159 White Pine Ave Unit 3
- 5582 Green Shadows Place Unit 202
- 4369 White Pine Ave
- 4375 White Pine Ave Unit 82-4
- 5613 Blue Shadows Ct Unit 2
- 4442 Pinebark Ave Unit 55-2
- 4308 S Kirkman Rd Unit 1
- 4150 S Kirkman Rd
- 4316 S Kirkman Rd Unit 1602
- 4320 Middlebrook Rd Unit 2
- 4312 S Kirkman Rd
- 4312 S Kirkman Rd
- 4368 S Kirkman Rd Unit 211
- 3373 S Kirkman Rd Unit 935
- 4328 S Kirkman Rd Unit 1
- 4434 Middlebrook Rd Unit 4
- 4324 S Kirkman Rd Unit 1108
- 4324 S Kirkman Rd Unit 1111
- 4352 S Kirkman Rd Unit 1203
- 4364 S Kirkman Rd Unit 313
