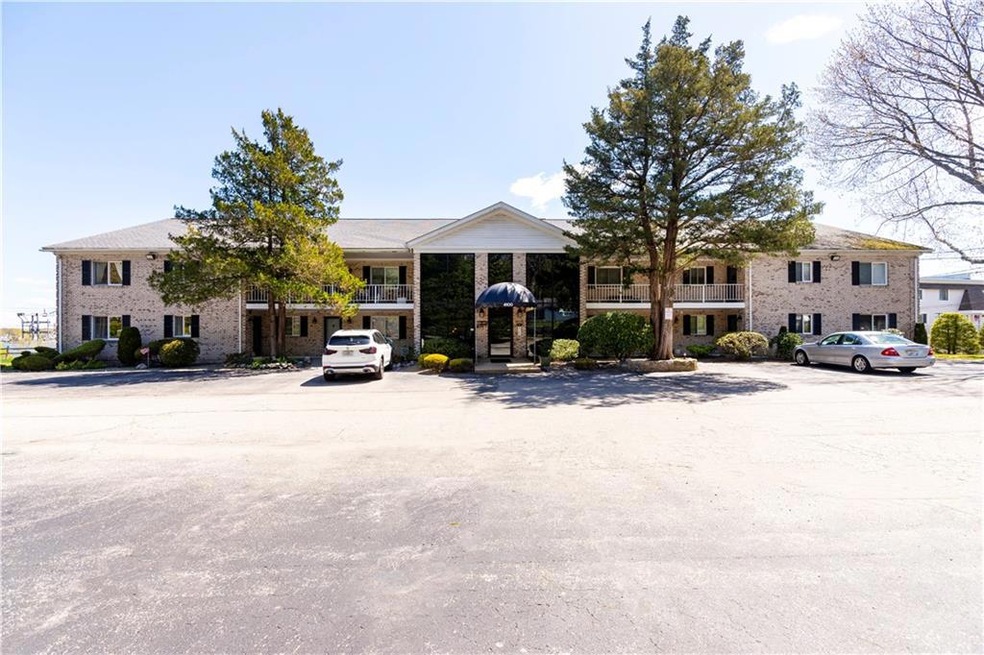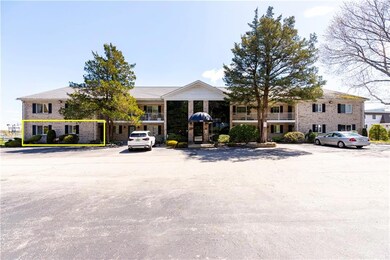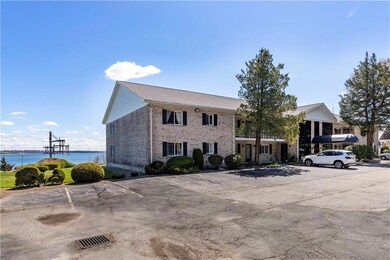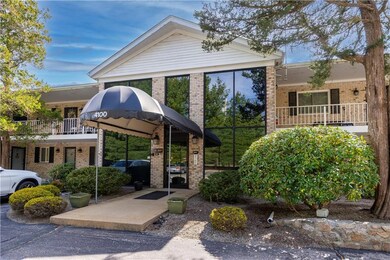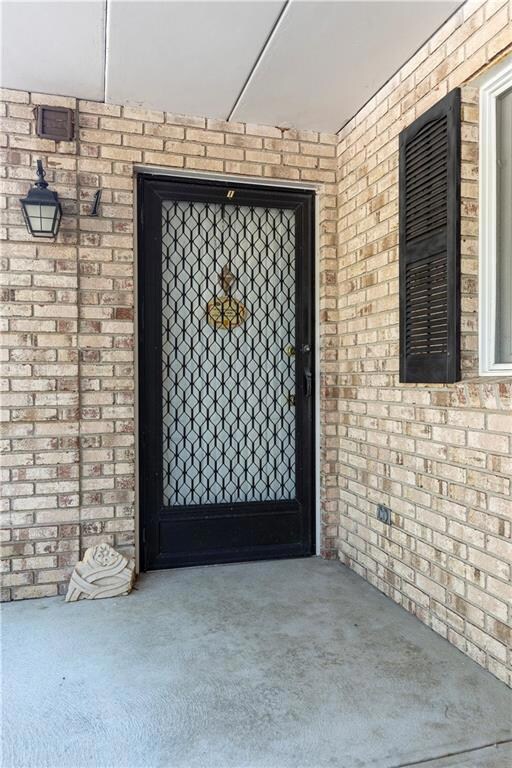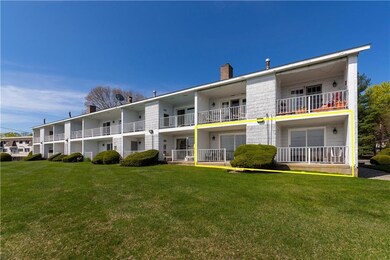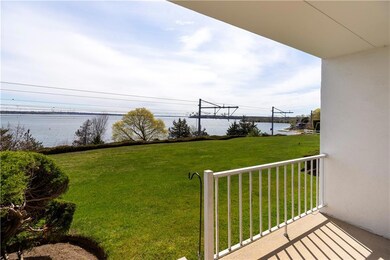
4100 Post Rd Unit 1 Warwick, RI 02886
East Greenwich NeighborhoodHighlights
- Beach Front
- Golf Course Community
- Tennis Courts
- Marina
- Spa
- Walking Distance to Water
About This Home
As of July 2022This one will check off all the boxes! 1st floor, two large bedrooms, two bathrooms (both with whirlpool tubs), Sweeping unobstructed water-views of Greenwich Bay all the way to Goddard Park Beach, Warwick Neck and beyond! Features brand new heat and central air, stainless appliances, very large fireplaced living room, recent remodel, pets are welcome, water and sewer included in fee, 2 very private walkout patio areas off the living room and master bedroom, washer and dryer in unit, professionally maintained and landscaped property. Additional locked storage room in common area. Stroll to the waterfront or downtown East Greenwich shops and restaurants! Subject to seller finding suitable housing.
Last Agent to Sell the Property
BHHS Commonwealth Real Estate License #REB.0015256 Listed on: 04/30/2022

Last Buyer's Agent
BHHS Commonwealth Real Estate License #REB.0015256 Listed on: 04/30/2022

Property Details
Home Type
- Condominium
Est. Annual Taxes
- $4,965
Year Built
- Built in 1980
Lot Details
- Beach Front
- Sprinkler System
HOA Fees
- $333 Monthly HOA Fees
Home Design
- Brick Exterior Construction
- Concrete Perimeter Foundation
- Plaster
Interior Spaces
- 1,271 Sq Ft Home
- 2-Story Property
- Self Contained Fireplace Unit Or Insert
- Fireplace Features Masonry
- Gas Fireplace
- Storage Room
- Water Views
Kitchen
- Oven
- Range
- Microwave
- Dishwasher
- Disposal
Flooring
- Carpet
- Ceramic Tile
Bedrooms and Bathrooms
- 2 Bedrooms
- 2 Full Bathrooms
- Bathtub with Shower
Laundry
- Laundry in unit
- Dryer
- Washer
Unfinished Basement
- Partial Basement
- Interior Basement Entry
Parking
- No Garage
- Driveway
- Assigned Parking
Outdoor Features
- Spa
- Walking Distance to Water
Location
- Property near a hospital
Utilities
- Forced Air Heating and Cooling System
- Heating System Uses Gas
- 100 Amp Service
- Gas Water Heater
- Cable TV Available
Listing and Financial Details
- Tax Lot 2
- Assessor Parcel Number 4100POSTRD1WARW
Community Details
Overview
- Association fees include ground maintenance, parking, sewer, snow removal, trash, water
- 9 Units
- Cowesett Subdivision
Amenities
- Shops
- Public Transportation
- Community Storage Space
Recreation
- Marina
- Golf Course Community
- Tennis Courts
- Recreation Facilities
Pet Policy
- No Pets Allowed
Ownership History
Purchase Details
Home Financials for this Owner
Home Financials are based on the most recent Mortgage that was taken out on this home.Purchase Details
Home Financials for this Owner
Home Financials are based on the most recent Mortgage that was taken out on this home.Purchase Details
Similar Homes in the area
Home Values in the Area
Average Home Value in this Area
Purchase History
| Date | Type | Sale Price | Title Company |
|---|---|---|---|
| Warranty Deed | $3,610,000 | None Available | |
| Deed | $282,500 | None Available | |
| Warranty Deed | $105,500 | -- |
Mortgage History
| Date | Status | Loan Amount | Loan Type |
|---|---|---|---|
| Previous Owner | $130,000 | Purchase Money Mortgage | |
| Previous Owner | $186,000 | No Value Available |
Property History
| Date | Event | Price | Change | Sq Ft Price |
|---|---|---|---|---|
| 07/15/2022 07/15/22 | Sold | $361,000 | +3.2% | $284 / Sq Ft |
| 05/02/2022 05/02/22 | Pending | -- | -- | -- |
| 04/30/2022 04/30/22 | For Sale | $349,900 | +23.9% | $275 / Sq Ft |
| 08/12/2020 08/12/20 | Sold | $282,500 | -5.5% | $222 / Sq Ft |
| 07/13/2020 07/13/20 | Pending | -- | -- | -- |
| 05/14/2020 05/14/20 | For Sale | $299,000 | -- | $235 / Sq Ft |
Tax History Compared to Growth
Tax History
| Year | Tax Paid | Tax Assessment Tax Assessment Total Assessment is a certain percentage of the fair market value that is determined by local assessors to be the total taxable value of land and additions on the property. | Land | Improvement |
|---|---|---|---|---|
| 2024 | $4,502 | $311,100 | $0 | $311,100 |
| 2023 | $4,415 | $311,100 | $0 | $311,100 |
| 2022 | $4,965 | $265,100 | $0 | $265,100 |
| 2021 | $4,965 | $265,100 | $0 | $265,100 |
| 2020 | $4,965 | $265,100 | $0 | $265,100 |
| 2019 | $4,965 | $265,100 | $0 | $265,100 |
| 2018 | $4,707 | $226,300 | $0 | $226,300 |
| 2017 | $4,580 | $226,300 | $0 | $226,300 |
| 2016 | $4,580 | $226,300 | $0 | $226,300 |
| 2015 | $3,664 | $176,600 | $0 | $176,600 |
| 2014 | $3,543 | $176,600 | $0 | $176,600 |
| 2013 | $3,495 | $176,600 | $0 | $176,600 |
Agents Affiliated with this Home
-
Allen Gammons

Seller's Agent in 2022
Allen Gammons
BHHS Commonwealth Real Estate
(401) 742-6050
15 in this area
457 Total Sales
-
Laurie Turchetti

Seller's Agent in 2020
Laurie Turchetti
Media Realty LLC
(401) 580-0387
4 in this area
23 Total Sales
-
Tom Clarke
T
Buyer's Agent in 2020
Tom Clarke
RI Real Estate Services
(401) 397-4008
1 in this area
10 Total Sales
Map
Source: State-Wide MLS
MLS Number: 1308949
APN: WARW-000235-000002-000001
- 4090 Post Rd Unit B
- 4162 Post Rd Unit 12
- 4162 Post Rd Unit 9
- 4196 Post Rd
- 3976 Post Rd
- 3958 Post Rd Unit 11
- 2 Carvin Ct
- 3945 Post Rd
- 3940 Post Rd Unit 31
- 8 Alger Ave
- 418 Love Ln
- 237 Highland Ave
- 199 Love Ln
- 3753 Post Rd
- 475 Red Chimney Dr
- 407 Red Chimney Dr
- 0 Spencer Ave
- 85 N Cobble Hill Rd
- 0 Shattock Ave
- 5 Williams St Unit 4
