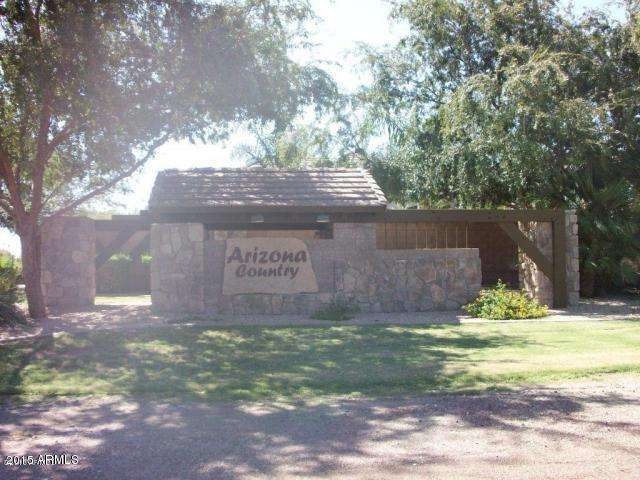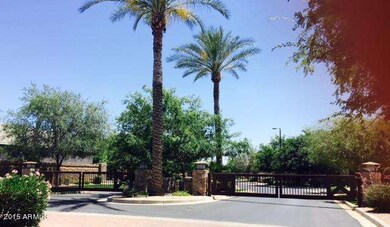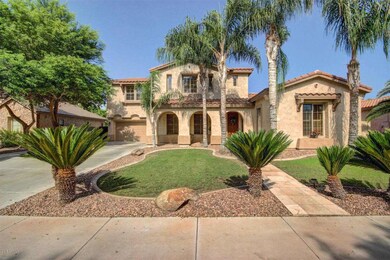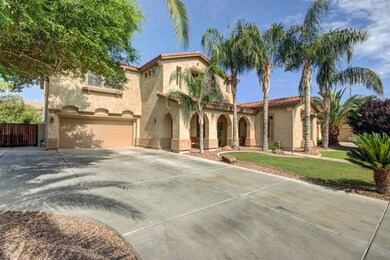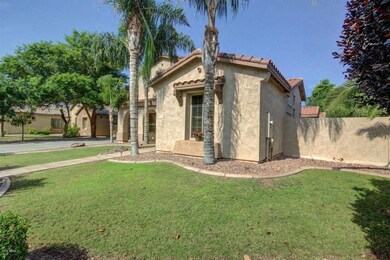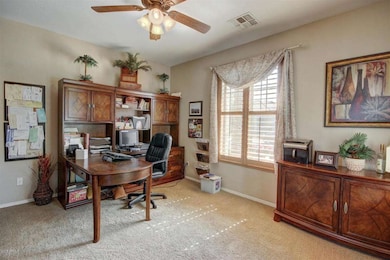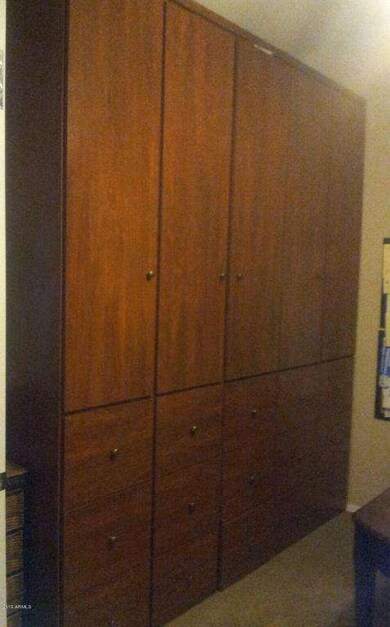
4100 S Lafayette Place Chandler, AZ 85249
South Chandler NeighborhoodEstimated Value: $896,000 - $999,000
Highlights
- Lap Pool
- RV Gated
- Gated Community
- John & Carol Carlson Elementary School Rated A
- Sitting Area In Primary Bedroom
- Wood Flooring
About This Home
As of January 2016ORIGINAL owners have cared for and loved this home and spared nothing on upgrades/CUSTOM touches throughout in the intimate GATED community with Private Parks, BB Court, children play area, grills and more! Kitchen is a chef's paradise: Kitchen Aid Stainless Steel Appliances, GAS cook top, Over sized island, granite counter tops and 42'' Maple Mocha Cabinets! Den/office w extensive built-in filing/book cabinets. Game room w REAL wood floors, Formal dinning w custom stone Fireplace floor to ceiling!Cozy courtyard/patio on North side of home w French doors off Formal dining room! Great Room is off kitchen w/ STONE encasing entertainment Niche. Four over sized bedrooms upstairs with their private walk in Closets. Out door PARADISE w over sized pool w impressive water feature, B/I BBQ!!
Home Details
Home Type
- Single Family
Est. Annual Taxes
- $3,516
Year Built
- Built in 2004
Lot Details
- 0.28 Acre Lot
- Private Streets
- Block Wall Fence
- Front and Back Yard Sprinklers
- Sprinklers on Timer
- Private Yard
- Grass Covered Lot
Parking
- 3 Car Garage
- 4 Open Parking Spaces
- Tandem Parking
- Garage Door Opener
- RV Gated
Home Design
- Wood Frame Construction
- Tile Roof
- Stucco
Interior Spaces
- 4,136 Sq Ft Home
- 2-Story Property
- Ceiling height of 9 feet or more
- Gas Fireplace
- Double Pane Windows
- Low Emissivity Windows
- Tinted Windows
- Living Room with Fireplace
Kitchen
- Eat-In Kitchen
- Gas Cooktop
- Built-In Microwave
- Dishwasher
- Kitchen Island
- Granite Countertops
Flooring
- Wood
- Carpet
- Stone
- Tile
Bedrooms and Bathrooms
- 4 Bedrooms
- Sitting Area In Primary Bedroom
- Walk-In Closet
- Primary Bathroom is a Full Bathroom
- 3 Bathrooms
- Dual Vanity Sinks in Primary Bathroom
- Bathtub With Separate Shower Stall
Laundry
- Laundry in unit
- Washer and Dryer Hookup
Outdoor Features
- Lap Pool
- Covered patio or porch
- Built-In Barbecue
- Playground
Schools
- John & Carol Carlson Elementary School
- Santan Junior High School
- Perry High School
Utilities
- Refrigerated Cooling System
- Heating System Uses Natural Gas
- Water Filtration System
- Water Softener
- High Speed Internet
- Cable TV Available
Listing and Financial Details
- Tax Lot 54
- Assessor Parcel Number 303-44-562
Community Details
Overview
- Property has a Home Owners Association
- Kachina Management Association, Phone Number (623) 572-7579
- Built by KEYSTONE HOMES
- Arizona Country Subdivision
Recreation
- Community Playground
- Bike Trail
Security
- Gated Community
Ownership History
Purchase Details
Purchase Details
Home Financials for this Owner
Home Financials are based on the most recent Mortgage that was taken out on this home.Purchase Details
Home Financials for this Owner
Home Financials are based on the most recent Mortgage that was taken out on this home.Similar Homes in Chandler, AZ
Home Values in the Area
Average Home Value in this Area
Purchase History
| Date | Buyer | Sale Price | Title Company |
|---|---|---|---|
| Guttal Family Trust | -- | None Listed On Document | |
| Guttal Vadiraj | -- | Equity Title Agency Inc | |
| Guttal Vadiraj | $490,000 | Equity Title Agency Inc | |
| Morris Michael J | $385,715 | Transnation Title |
Mortgage History
| Date | Status | Borrower | Loan Amount |
|---|---|---|---|
| Previous Owner | Guttal Vadiraj | $410,341 | |
| Previous Owner | Guttal Vadiraj | $441,000 | |
| Previous Owner | Morris Michael J | $137,000 | |
| Previous Owner | Morris Michael J | $308,572 |
Property History
| Date | Event | Price | Change | Sq Ft Price |
|---|---|---|---|---|
| 01/04/2016 01/04/16 | Sold | $490,000 | -2.0% | $118 / Sq Ft |
| 11/07/2015 11/07/15 | Pending | -- | -- | -- |
| 10/14/2015 10/14/15 | Price Changed | $499,900 | -4.7% | $121 / Sq Ft |
| 09/01/2015 09/01/15 | For Sale | $524,500 | +7.0% | $127 / Sq Ft |
| 08/27/2015 08/27/15 | Off Market | $490,000 | -- | -- |
| 08/01/2015 08/01/15 | For Sale | $524,500 | -- | $127 / Sq Ft |
Tax History Compared to Growth
Tax History
| Year | Tax Paid | Tax Assessment Tax Assessment Total Assessment is a certain percentage of the fair market value that is determined by local assessors to be the total taxable value of land and additions on the property. | Land | Improvement |
|---|---|---|---|---|
| 2025 | $4,540 | $55,256 | -- | -- |
| 2024 | $4,443 | $52,625 | -- | -- |
| 2023 | $4,443 | $67,260 | $13,450 | $53,810 |
| 2022 | $4,285 | $52,510 | $10,500 | $42,010 |
| 2021 | $4,410 | $49,350 | $9,870 | $39,480 |
| 2020 | $4,381 | $47,700 | $9,540 | $38,160 |
| 2019 | $4,208 | $43,820 | $8,760 | $35,060 |
| 2018 | $4,068 | $39,910 | $7,980 | $31,930 |
| 2017 | $3,788 | $40,530 | $8,100 | $32,430 |
| 2016 | $3,638 | $40,900 | $8,180 | $32,720 |
| 2015 | $3,460 | $41,550 | $8,310 | $33,240 |
Agents Affiliated with this Home
-
Jacquie Jacobs

Seller's Agent in 2016
Jacquie Jacobs
Citiea
(480) 720-3950
51 Total Sales
-
Kiran Vedantam

Buyer's Agent in 2016
Kiran Vedantam
Kirans & Associates Realty
(602) 550-4842
15 in this area
119 Total Sales
Map
Source: Arizona Regional Multiple Listing Service (ARMLS)
MLS Number: 5315284
APN: 303-44-562
- 2282 E Zion Way
- 2361 E Everglade Ct
- 4123 S Wayne Place
- 2280 E Aloe Place
- 2329 E Ebony Dr
- 2156 E Aloe Place
- 2112 E Yellowstone Place
- 2257 E Redwood Ct
- 2453 E Ebony Dr
- 3750 S Ashley Place
- 2171 E Iris Dr
- 2428 E Iris Dr
- 1970 E Yellowstone Place
- 1971 E Yellowstone Place
- 2552 E Redwood Place
- 2489 E Sequoia Dr
- 2472 E Prescott Place
- 3679 S Cottonwood Ct
- xxxxx E Ocotillo Rd
- 1955 E Grand Canyon Dr
- 4100 S Lafayette Place
- 4110 S Lafayette Place
- 4090 S Lafayette Place
- 4093 S Wayne Place
- 4083 S Wayne Place
- 4080 S Lafayette Place
- 4103 S Wayne Place
- 4120 S Lafayette Place
- 4073 S Wayne Place
- 4091 S Lafayette Place
- 4113 S Wayne Place
- 4063 S Wayne Place
- 4070 S Lafayette Place
- 4081 S Lafayette Place
- 4130 S Lafayette Place
- 2283 E Zion Way
- 2302 E Zion Way
- 4053 S Wayne Place
- 4082 S Wayne Place
- 4102 S Wayne Place
