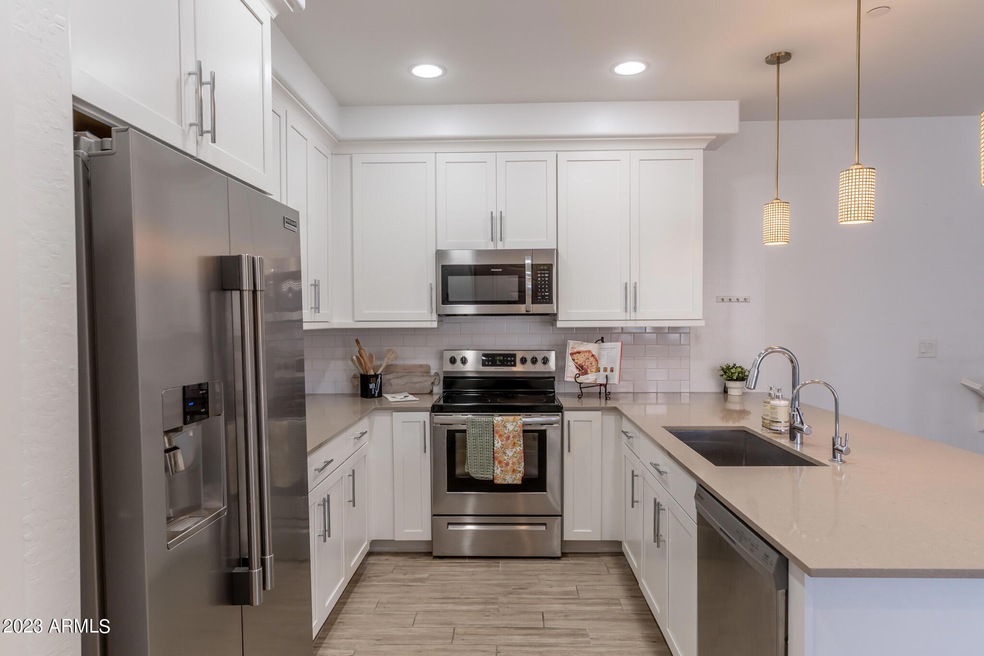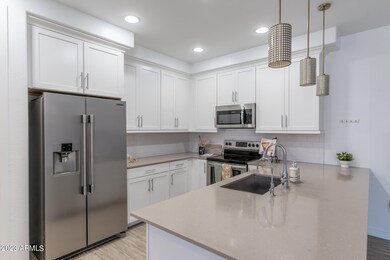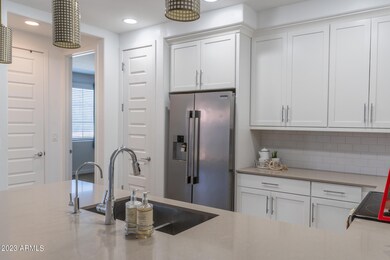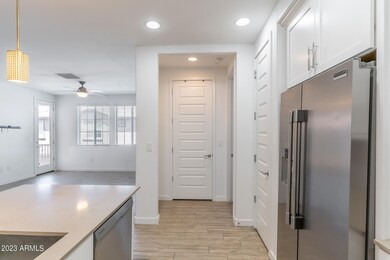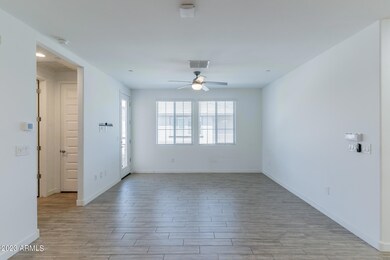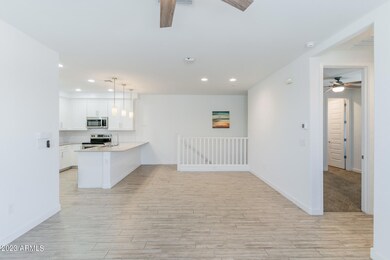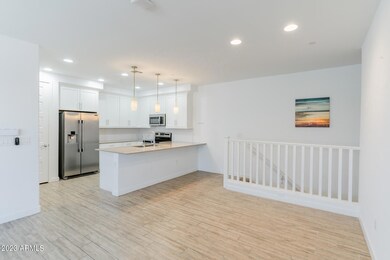
4100 S Pinelake Way Unit 145 Chandler, AZ 85249
Ocotillo NeighborhoodEstimated Value: $332,000 - $371,000
Highlights
- Gated Community
- Santa Barbara Architecture
- Community Pool
- Fulton Elementary School Rated A
- End Unit
- Balcony
About This Home
As of September 2023Live the lock & leave urban lifestyle at gated Pinelake West! Located in South Chandler & close by shopping, coffee bars & great eateries. Up the street is Paseo Vista Park where you can enjoy quiet walks, disc golf, archery or play w/your dog at the dog park. Enjoy the community pool & spa, tot lot, green belts, Ramadas w/BBQ grills, ping pong, & corn hole. Water, sewer & trash are included in your HOA dues. Split two bedroom, two bath w/attached two car garage has all the nice finishes you would expect in modern day homebuilding. Quartz countertops, subway tile backsplash, stainless steel appliances w/fridge, undermount sink, Sonoma maple linen cabinetry with 42'' uppers topped with crown molding, pull-out trash, pantry, pendant lighting & RO system top off this beautiful kitchen
Last Agent to Sell the Property
Realty ONE Group License #SA637877000 Listed on: 05/24/2023
Townhouse Details
Home Type
- Townhome
Est. Annual Taxes
- $1,316
Year Built
- Built in 2020
Lot Details
- 1,077 Sq Ft Lot
- End Unit
- Two or More Common Walls
- Private Streets
- Wrought Iron Fence
HOA Fees
- $227 Monthly HOA Fees
Parking
- 2 Car Direct Access Garage
- Garage Door Opener
Home Design
- Santa Barbara Architecture
- Wood Frame Construction
- Cellulose Insulation
- Tile Roof
- Stucco
Interior Spaces
- 1,056 Sq Ft Home
- 2-Story Property
- Ceiling height of 9 feet or more
- Ceiling Fan
- Double Pane Windows
- ENERGY STAR Qualified Windows with Low Emissivity
- Vinyl Clad Windows
Kitchen
- Breakfast Bar
- Built-In Microwave
- Dishwasher
- ENERGY STAR Qualified Appliances
Flooring
- Carpet
- Tile
Bedrooms and Bathrooms
- 2 Bedrooms
- 2 Bathrooms
- Dual Vanity Sinks in Primary Bathroom
Laundry
- Laundry on upper level
- Stacked Washer and Dryer
Home Security
- Security System Owned
- Smart Home
Schools
- Basha Elementary School
- Santan Junior High School
- Hamilton High School
Utilities
- Refrigerated Cooling System
- Heating Available
- Water Filtration System
- Water Softener
- High Speed Internet
- Cable TV Available
Additional Features
- ENERGY STAR Qualified Equipment for Heating
- Balcony
Listing and Financial Details
- Tax Lot 145
- Assessor Parcel Number 303-80-517
Community Details
Overview
- Association fees include sewer, ground maintenance, street maintenance, trash, water, maintenance exterior
- Aam, Llc Association, Phone Number (602) 957-9191
- Built by Lennar
- Pinelake Condominiums Subdivision
Recreation
- Community Playground
- Community Pool
- Community Spa
Security
- Gated Community
Ownership History
Purchase Details
Purchase Details
Home Financials for this Owner
Home Financials are based on the most recent Mortgage that was taken out on this home.Purchase Details
Home Financials for this Owner
Home Financials are based on the most recent Mortgage that was taken out on this home.Purchase Details
Home Financials for this Owner
Home Financials are based on the most recent Mortgage that was taken out on this home.Similar Homes in Chandler, AZ
Home Values in the Area
Average Home Value in this Area
Purchase History
| Date | Buyer | Sale Price | Title Company |
|---|---|---|---|
| Kristen J Young Living Trust | -- | Final Title Support | |
| Young Kristen J | $365,000 | Empire Title Agency | |
| Dominguez Janice | $395,000 | Lawyers Title | |
| Lalani Hanna | $265,000 | Calatlantic Title Inc |
Mortgage History
| Date | Status | Borrower | Loan Amount |
|---|---|---|---|
| Previous Owner | Young Kristen J | $292,000 | |
| Previous Owner | Dominguez Janice | $409,220 | |
| Previous Owner | Lalani Hanna | $245,000 |
Property History
| Date | Event | Price | Change | Sq Ft Price |
|---|---|---|---|---|
| 09/22/2023 09/22/23 | Sold | $365,000 | -2.7% | $346 / Sq Ft |
| 05/24/2023 05/24/23 | For Sale | $375,000 | -5.1% | $355 / Sq Ft |
| 08/29/2022 08/29/22 | Sold | $395,000 | -1.3% | $374 / Sq Ft |
| 07/29/2022 07/29/22 | Pending | -- | -- | -- |
| 07/17/2022 07/17/22 | For Sale | $400,000 | -- | $379 / Sq Ft |
Tax History Compared to Growth
Tax History
| Year | Tax Paid | Tax Assessment Tax Assessment Total Assessment is a certain percentage of the fair market value that is determined by local assessors to be the total taxable value of land and additions on the property. | Land | Improvement |
|---|---|---|---|---|
| 2025 | $1,393 | $18,124 | -- | -- |
| 2024 | $1,364 | $17,261 | -- | -- |
| 2023 | $1,364 | $27,880 | $5,570 | $22,310 |
| 2022 | $1,316 | $23,000 | $4,600 | $18,400 |
| 2021 | $1,379 | $21,610 | $4,320 | $17,290 |
| 2020 | $261 | $4,016 | $4,016 | $0 |
Agents Affiliated with this Home
-
Celeste LaRocque-Wolfe

Seller's Agent in 2023
Celeste LaRocque-Wolfe
Realty One Group
(480) 717-7204
7 in this area
77 Total Sales
-
Debbie Bristol

Seller Co-Listing Agent in 2023
Debbie Bristol
Realty One Group
(480) 877-0059
2 in this area
109 Total Sales
-
Angela Goda

Buyer's Agent in 2023
Angela Goda
DPR Realty
(602) 574-0072
1 in this area
18 Total Sales
-
Margery Wilson

Seller's Agent in 2022
Margery Wilson
Hometown USA, LLC
(602) 361-5053
2 in this area
95 Total Sales
Map
Source: Arizona Regional Multiple Listing Service (ARMLS)
MLS Number: 6560564
APN: 303-80-517
- 4100 S Pinelake Way Unit 121
- 4100 S Pinelake Way Unit 143
- 4090 S Virginia Way
- 450 E Alamosa Dr
- 404 E Coconino Place
- 277 E Kaibab Dr
- 3566 S Colorado St
- 11811 E Ocotillo Rd
- 4332 S Oregon Ct
- 211 W New Dawn Dr
- 4463 S Oregon Ct
- 4376 S Santiago Way
- 831 E Tonto Place
- 870 E Tonto Place
- 245 E Mead Dr
- 4281 S Iowa St
- 285 E Raleigh Dr
- 286 E Raleigh Dr
- 462 W Myrtle Dr
- 350 W Yellowstone Way
- 4100 S Pinelake Way Unit 174
- 4100 S Pinelake Way Unit 132
- 4100 S Pinelake Way
- 4100 S Pinelake Way Unit 103
- 4100 S Pinelake Way Unit 110
- 4100 S Pinelake Way Unit 163
- 4100 S Pinelake Way Unit 184
- 4100 S Pinelake Way Unit 169
- 4100 S Pinelake Way Unit 162
- 4100 S Pinelake Way Unit 187
- 4100 S Pinelake Way Unit 131
- 4100 S Pinelake Way Unit 112
- 4100 S Pinelake Way Unit 154
- 4100 S Pinelake Way Unit 145
- 4100 S Pinelake Way Unit 167
- 4100 S Pinelake Way Unit 172
- 4100 S Pinelake Way Unit 122
- 4100 S Pinelake Way Unit 126
- 4100 S Pinelake Way Unit 142
- 4100 S Pinelake Way Unit 133
