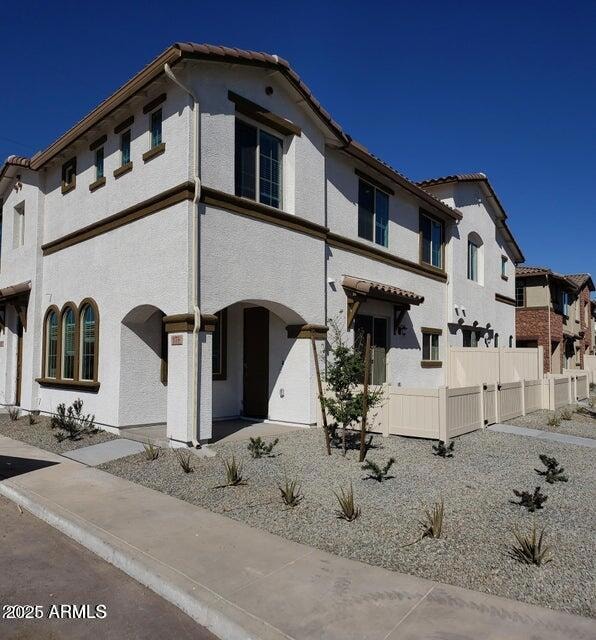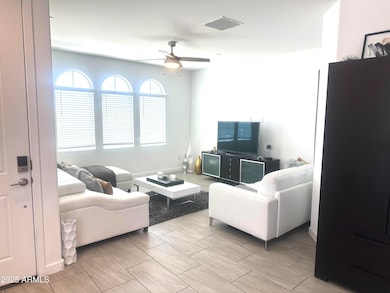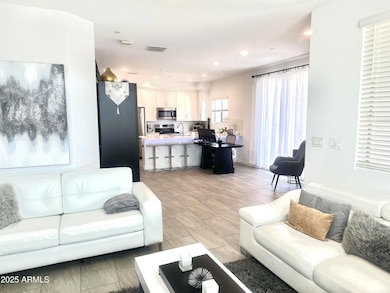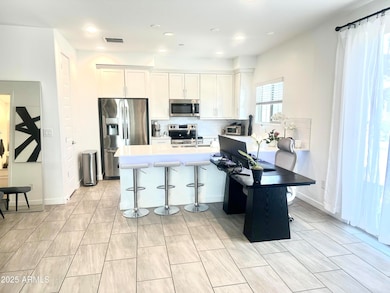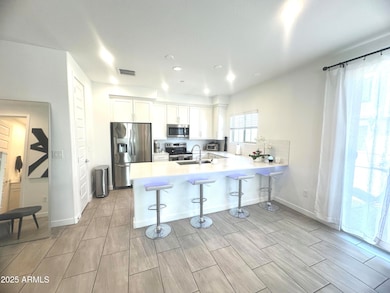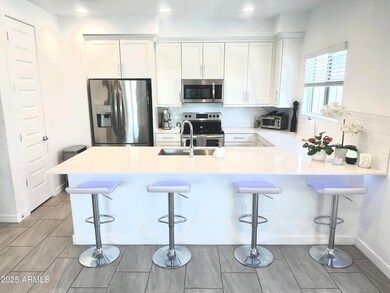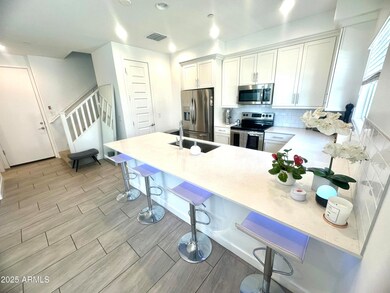4100 S Pinelake Way Unit 179 Chandler, AZ 85249
Ocotillo NeighborhoodHighlights
- Spanish Architecture
- Community Pool
- Tile Flooring
- Fulton Elementary School Rated A
- Double Pane Windows
- Ceiling height of 9 feet or more
About This Home
Don't miss this beautifully maintained 2-bedroom + loft condo in a gated community at a prime Chandler location!
The open floor plan features a spacious living area and kitchen on the main level, with both bedrooms and a versatile loft upstairs—ideal for a home office, workout space, or extra lounge area. The kitchen offers white cabinetry, quartz countertops, stainless steel appliances, and includes a refrigerator. A washer and dryer are also provided for your convenience.
Enjoy Arizona evenings on the private patio, just off the cozy dining nook. The home also includes a 2-car garage.
Community amenities include a sparkling pool, relaxing spa, greenbelts, Ramadas, picnic areas, and a tot lot—perfect for enjoying the outdoors. Conveniently located near shopping, dining, and easy freeway access.
Available June 1st!
Property Details
Home Type
- Multi-Family
Est. Annual Taxes
- $1,740
Year Built
- Built in 2020
Lot Details
- 646 Sq Ft Lot
- Desert faces the front of the property
Parking
- 2 Car Garage
Home Design
- Spanish Architecture
- Property Attached
- Wood Frame Construction
- Tile Roof
- Stucco
Interior Spaces
- 1,297 Sq Ft Home
- 2-Story Property
- Ceiling height of 9 feet or more
- Double Pane Windows
- Low Emissivity Windows
- Vinyl Clad Windows
- <<builtInMicrowave>>
Flooring
- Carpet
- Tile
Bedrooms and Bathrooms
- 2 Bedrooms
- 2.5 Bathrooms
Laundry
- Dryer
- Washer
Schools
- Ira A. Fulton Elementary School
- Santan Junior High School
- Hamilton High School
Utilities
- Central Air
- Heating Available
- High Speed Internet
Listing and Financial Details
- Property Available on 6/1/25
- 12-Month Minimum Lease Term
- Tax Lot 179
- Assessor Parcel Number 303-80-551
Community Details
Overview
- Property has a Home Owners Association
- Pinelake Condo HOA, Phone Number (800) 354-0257
- Built by Lennar
- Pinelake Condominiums Subdivision
Recreation
- Community Pool
- Community Spa
Map
Source: Arizona Regional Multiple Listing Service (ARMLS)
MLS Number: 6867453
APN: 303-80-551
- 4100 S Pinelake Way Unit 149
- 4100 S Pinelake Way Unit 121
- 4100 S Pinelake Way Unit 143
- 4090 S Virginia Way
- 450 E Alamosa Dr
- 422 E Kaibab Place
- 550 E Zion Place
- 404 E Coconino Place
- 277 E Kaibab Dr
- 786 E Coconino Dr
- 3566 S Colorado St
- 11811 E Ocotillo Rd
- 22239 S 118th St
- 3581 S Arizona Place
- 211 W New Dawn Dr
- 4463 S Oregon Ct
- 291 W Yellowstone Way
- 4376 S Santiago Way
- 870 E Tonto Place
- 245 E Mead Dr
- 4100 S Pinelake Way Unit 142
- 4100 S Pinelake Way Unit 174
- 4100 S Pinelake Way Unit 150
- 502 E Kaibab Place
- 137 E Carob Dr
- 133 E Prescott Dr
- 224 E Locust Dr
- 3575 S Jasmine Dr
- 280 E Indigo Dr
- 290 E Indigo Dr
- 118 E Canyon Way
- 3949 S Illinois St
- 112 W Crescent Way
- 514 W Redwood Dr
- 3422 S California St
- 3501 S Nebraska St Unit 7
- 341 W Indigo Dr
- 1050 E Redwood Dr
- 931 E Canyon Way
- 3855 S Mcqueen Rd Unit G39
