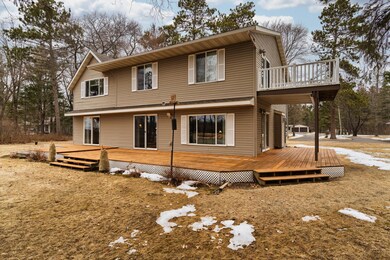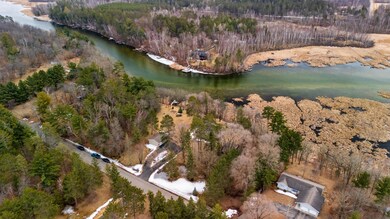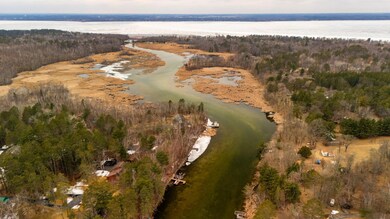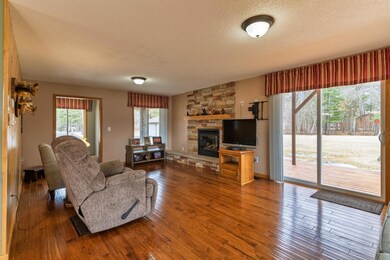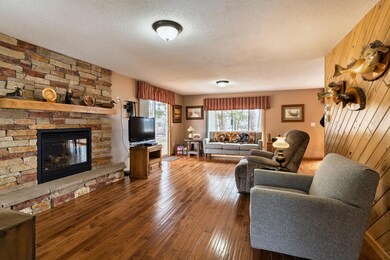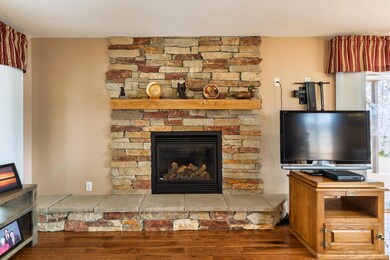
4100 Sherman Dr NE Bemidji, MN 56601
Highlights
- 320 Feet of Waterfront
- 159,865 Sq Ft lot
- Stainless Steel Appliances
- Lincoln Elementary School Rated 9+
- No HOA
- Forced Air Heating and Cooling System
About This Home
As of June 2025This lovely yard boasts ample space, featuring mature trees that provide both shade and a sense of tranquility, while the partially wooded areas add a natural charm and embraces privacy. The lawn stays lush because of the sprinkler system. The inviting fire pit near the river creates the perfect setting for cozy evenings offering a warm place to gather with family and friends. This property adjoins the majestic Mississippi River, providing stunning views and a serene atmosphere, while the surrounding area teems with abundant wildlife. This thoughtfully designed home features generous living spaces on both levels offering an ideal level of functionality and comfort. This property includes two detached garages, offering ample storage space for vehicles, tools and outdoor equipment. The updated kitchen on the main floor combines modern amenities with stylish design. The cozy fireplace in the living room adds a warm and inviting ambiance. The primary bedroom on the second floor features a charming balcony that provides breathtaking views of the river. This spacious home boasts three plus bedrooms and three bathrooms providing amply room for family and guests. The main floor showcases impressive oak flooring, adding warmth and sophistication. The property is access via a public paved road and a stylish paved circular driveway providing for ample parking and a welcoming first impression. There are well built steps down to the river's edge and a convenient dock for your boat or pontoon. Enjoy the short boat ride to Lake Bemidji.
Home Details
Home Type
- Single Family
Est. Annual Taxes
- $6,918
Year Built
- Built in 1968
Lot Details
- 3.67 Acre Lot
- Lot Dimensions are 320x542x320x389
- 320 Feet of Waterfront
- River Front
Parking
- 4 Car Garage
- Heated Garage
- Insulated Garage
- Garage Door Opener
Interior Spaces
- 2,504 Sq Ft Home
- 2-Story Property
- Living Room with Fireplace
- Combination Kitchen and Dining Room
Kitchen
- Range
- Microwave
- Dishwasher
- Stainless Steel Appliances
Bedrooms and Bathrooms
- 3 Bedrooms
Laundry
- Dryer
- Washer
Basement
- Partial Basement
- Crawl Space
Eco-Friendly Details
- Air Exchanger
Utilities
- Forced Air Heating and Cooling System
- Underground Utilities
- 200+ Amp Service
- Septic System
Community Details
- No Home Owners Association
- Riverside Add Subdivision
Listing and Financial Details
- Assessor Parcel Number 800310800
Ownership History
Purchase Details
Home Financials for this Owner
Home Financials are based on the most recent Mortgage that was taken out on this home.Purchase Details
Home Financials for this Owner
Home Financials are based on the most recent Mortgage that was taken out on this home.Purchase Details
Purchase Details
Home Financials for this Owner
Home Financials are based on the most recent Mortgage that was taken out on this home.Similar Homes in Bemidji, MN
Home Values in the Area
Average Home Value in this Area
Purchase History
| Date | Type | Sale Price | Title Company |
|---|---|---|---|
| Warranty Deed | $565,000 | On-Site Title | |
| Deed | $560,000 | -- | |
| Interfamily Deed Transfer | -- | None Available | |
| Warranty Deed | $260,000 | Complete Title Services Llc |
Mortgage History
| Date | Status | Loan Amount | Loan Type |
|---|---|---|---|
| Open | $452,000 | New Conventional | |
| Previous Owner | $100,000 | Credit Line Revolving | |
| Previous Owner | $208,000 | New Conventional | |
| Previous Owner | $28,000 | New Conventional | |
| Previous Owner | $209,000 | New Conventional |
Property History
| Date | Event | Price | Change | Sq Ft Price |
|---|---|---|---|---|
| 06/16/2025 06/16/25 | Sold | $565,000 | -1.7% | $226 / Sq Ft |
| 05/05/2025 05/05/25 | Pending | -- | -- | -- |
| 04/15/2025 04/15/25 | For Sale | $574,900 | +2.7% | $230 / Sq Ft |
| 09/09/2022 09/09/22 | Sold | $560,000 | -2.6% | $233 / Sq Ft |
| 07/08/2022 07/08/22 | Pending | -- | -- | -- |
| 07/08/2022 07/08/22 | For Sale | $575,000 | -- | $240 / Sq Ft |
Tax History Compared to Growth
Tax History
| Year | Tax Paid | Tax Assessment Tax Assessment Total Assessment is a certain percentage of the fair market value that is determined by local assessors to be the total taxable value of land and additions on the property. | Land | Improvement |
|---|---|---|---|---|
| 2024 | $6,167 | $505,400 | $136,000 | $369,400 |
| 2023 | $5,861 | $505,400 | $136,000 | $369,400 |
| 2022 | $5,560 | $462,800 | $135,900 | $326,900 |
| 2021 | $5,560 | $360,600 | $108,700 | $251,900 |
| 2019 | $4,980 | $360,600 | $108,700 | $251,900 |
| 2018 | $4,982 | $318,800 | $99,600 | $219,200 |
| 2016 | $4,466 | $295,700 | $96,200 | $199,500 |
| 2015 | $4,102 | $288,900 | $0 | $0 |
| 2014 | $3,922 | $288,900 | $0 | $0 |
| 2011 | $4,006 | $292,800 | $0 | $0 |
Agents Affiliated with this Home
-
D
Seller's Agent in 2025
David Knudson
Century 21 Dickinson
-
S
Seller Co-Listing Agent in 2025
Scott Pearson
Century 21 Dickinson
-
A
Buyer's Agent in 2025
Andrew Williams
Andy Williams Realty Group, LLC
-
K
Seller's Agent in 2022
Kelly Cofer
Redfin Corporation
-
J
Buyer's Agent in 2022
Jed Shaw
Cedar Point Realty -Walker
Map
Source: NorthstarMLS
MLS Number: 6703891
APN: 80.03108.00
- TBD White Birch Ave NE
- 4325 Brinkman Dr NE
- 4955 Sherman Dr NE
- TBD Lake Ave NE
- TBD Power Dam Rd NE
- 4523 Waville Rd NE
- 2120 Grotte Ave NE
- 1925 Chippewa Dr NE
- L1B1 Mag Seven Ct SW
- 1201 Tyler Ave NE
- 1201 Tyler Ave NE
- 1201 Tyler Ave NE
- 1201 Tyler Ave NE
- 1201 Tyler Ave NE
- 1201 Tyler Ave NE
- 1201 Tyler Ave NE
- 1201 Tyler Ave NE
- 1201 Tyler Ave NE
- 1201 Tyler Ave NE
- 1201 Tyler Ave NE

