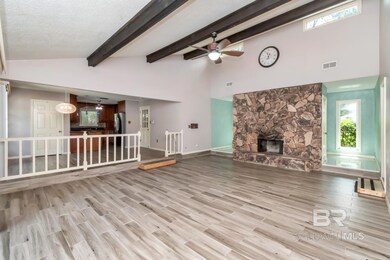
4100 Todd Blvd Mobile, AL 36619
Cypress Shores NeighborhoodEstimated payment $2,312/month
Highlights
- Home fronts a canal
- No HOA
- 2 Car Garage
- Contemporary Architecture
- Tile Flooring
- Heating Available
About This Home
Well-Maintained 3BR/2BA Home on Canal to Rabbit Creek – Pool, Nearly 1 AcreLocated on a peaceful canal leading to Rabbit Creek, this well-maintained 3-bedroom, 2-bath home offers comfort, convenience, and outdoor enjoyment. Situated on nearly an acre, the property features an open-concept living area that leads to a large deck and in-ground pool—ideal for entertaining.Interior highlights include stylish LVT and tile flooring throughout, an updated kitchen with smart storage features such as hidden spice racks and a corner lazy Susan. Recent upgrades provide added value and peace of mind, including a new fortified roof, new windows, and a full-home generator. Patio furniture, pool equipment, refrigerator, along with washer, and dryer remain with the home. Buyer to verify all measurements and important details. Buyer to verify all information during due diligence.
Listing Agent
Roberts Brothers West Brokerage Email: eliesemcallister@robertsbrothers.com Listed on: 04/29/2025

Open House Schedule
-
Sunday, July 27, 20252:00 to 4:00 pm7/27/2025 2:00:00 PM +00:007/27/2025 4:00:00 PM +00:00Add to Calendar
Home Details
Home Type
- Single Family
Est. Annual Taxes
- $1,192
Year Built
- Built in 1980
Parking
- 2 Car Garage
Home Design
- Contemporary Architecture
- Slab Foundation
- Composition Roof
Interior Spaces
- 1,919 Sq Ft Home
- 1-Story Property
- Family Room with Fireplace
- Fire and Smoke Detector
Kitchen
- Convection Oven
- Cooktop
- Microwave
- Dishwasher
- Disposal
Flooring
- Tile
- Vinyl
Bedrooms and Bathrooms
- 3 Bedrooms
- 2 Full Bathrooms
Laundry
- Laundry on main level
- Dryer
- Washer
Schools
- Mary W Burroughs Elementary School
- Katherine H Hankins Middle School
- Theodore High School
Additional Features
- Home fronts a canal
- Heating Available
Community Details
- No Home Owners Association
Listing and Financial Details
- Legal Lot and Block 11 / 11
- Assessor Parcel Number 3307370004010XXX
Map
Home Values in the Area
Average Home Value in this Area
Tax History
| Year | Tax Paid | Tax Assessment Tax Assessment Total Assessment is a certain percentage of the fair market value that is determined by local assessors to be the total taxable value of land and additions on the property. | Land | Improvement |
|---|---|---|---|---|
| 2024 | $1,202 | $21,620 | $7,560 | $14,060 |
| 2023 | $1,202 | $22,490 | $6,000 | $16,490 |
| 2022 | $1,174 | $21,310 | $6,000 | $15,310 |
| 2021 | $1,174 | $21,310 | $6,000 | $15,310 |
| 2020 | $1,287 | $21,310 | $6,000 | $15,310 |
| 2019 | $1,189 | $19,780 | $0 | $0 |
| 2018 | $1,209 | $20,100 | $0 | $0 |
| 2017 | $1,225 | $20,340 | $0 | $0 |
| 2016 | $1,103 | $18,420 | $0 | $0 |
| 2013 | $1,109 | $18,240 | $0 | $0 |
Property History
| Date | Event | Price | Change | Sq Ft Price |
|---|---|---|---|---|
| 07/24/2025 07/24/25 | Price Changed | $399,900 | -8.9% | $208 / Sq Ft |
| 06/03/2025 06/03/25 | Price Changed | $439,000 | -2.4% | $229 / Sq Ft |
| 04/29/2025 04/29/25 | For Sale | $450,000 | -- | $234 / Sq Ft |
Mortgage History
| Date | Status | Loan Amount | Loan Type |
|---|---|---|---|
| Closed | $28,000 | Small Business Administration | |
| Closed | $88,200 | Small Business Administration |
Similar Homes in Mobile, AL
Source: Baldwin REALTORS®
MLS Number: 378289
APN: 33-07-37-0-004-010
- 4082 Dawson Dr
- 4083 Todd Blvd
- 5334 Worth Dr
- 0 Worth Dr Unit 7455808
- 0 Worth Dr Unit Lots 41,11,12 367914
- 0 Worth Dr Unit 7455753
- 0 Worth Dr Unit Lot 41 367911
- 0 Worth Dr Unit Lot 11 367908
- 0 Worth Dr Unit 7455726
- 0 Henning Dr N Unit Lot 12 367913
- 0 Henning Dr N Unit 7455768
- 3967 Dawson Dr
- 4410 Rangeline Rd
- 5039 Cole Dr W
- 4323 Downey Dr
- 5380 Todd Blvd
- 3765 Rabbit Creek Ct
- 3910 Audubon Dr E
- 4955 Cole Dr W
- 5489 Rabbit Creek Dr
- 5448 Henning Dr W
- 4113 Canal Cir E
- 5725 Old Pascagoula Rd
- 3210 Ward Rd Unit ID1043617P
- 4752 Halls Mill Rd
- 5089 Government Blvd
- 4850 General Rd
- 6023 Lazy Ln
- 4950 Government Blvd
- 6204 Old Pascagoula Rd
- 6240 Old Pascagoula Rd
- 6151 Marina Dr S
- 6680 Carol Plantation Rd
- 7445 Bowers Ln
- 1417 Azalea Rd
- 2001 Brill Rd
- 2413 Columbus Ave
- 5799 Southland Dr
- 6190 Girby Rd
- 2901 Alston Ct






