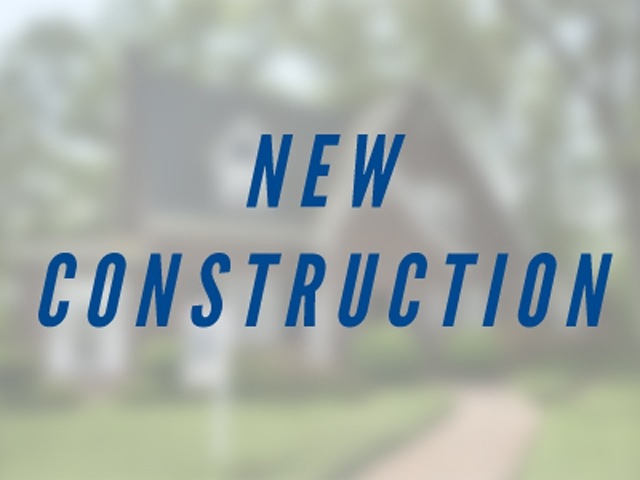
4100 Trilithon Ct West Lafayette, IN 47906
Highlights
- Fitness Center
- Clubhouse
- Stone Countertops
- Klondike Middle School Rated A-
- Ranch Style House
- Community Pool
About This Home
As of July 2019Majestic Homes introduces the Alderbrook w/ Sun Room. Situated within the Executive section of Stonehenge Phase 2, the Alderbrook boasts over 1900 sq ft of care-free living. Don’t sweat any detail as the monthly HOA fee removes the work & worry from lawncare, snow removal, landscaping etc. Additionally, enjoy the clubhouse, pool, exercise room, playground, fishing pond and walking trails. Close to shopping, dining options and campus! Welcome to Stonehenge!
Home Details
Home Type
- Single Family
Est. Annual Taxes
- $1,981
Year Built
- Built in 2019
Lot Details
- 6,534 Sq Ft Lot
- Rural Setting
- Level Lot
- Irregular Lot
- Irrigation
HOA Fees
- $140 Monthly HOA Fees
Parking
- 2 Car Attached Garage
- Garage Door Opener
- Driveway
Home Design
- Ranch Style House
- Planned Development
- Slab Foundation
- Shingle Roof
- Asphalt Roof
- Stone Exterior Construction
- Vinyl Construction Material
Interior Spaces
- 1,908 Sq Ft Home
- Crown Molding
- Ceiling height of 9 feet or more
- Gas Log Fireplace
- Low Emissivity Windows
- Living Room with Fireplace
- Storage In Attic
Kitchen
- Breakfast Bar
- Stone Countertops
- Utility Sink
Flooring
- Carpet
- Ceramic Tile
Bedrooms and Bathrooms
- 3 Bedrooms
- En-Suite Primary Bedroom
- 2 Full Bathrooms
Eco-Friendly Details
- Energy-Efficient HVAC
Schools
- Klondike Elementary And Middle School
- William Henry Harrison High School
Utilities
- Forced Air Heating and Cooling System
- High-Efficiency Furnace
- Heating System Uses Gas
Listing and Financial Details
- Assessor Parcel Number 79-02-34-453-018.000-022
Community Details
Overview
- Stonehenge Subdivision
Amenities
- Clubhouse
Recreation
- Community Playground
- Fitness Center
- Community Pool
Ownership History
Purchase Details
Home Financials for this Owner
Home Financials are based on the most recent Mortgage that was taken out on this home.Purchase Details
Home Financials for this Owner
Home Financials are based on the most recent Mortgage that was taken out on this home.Purchase Details
Home Financials for this Owner
Home Financials are based on the most recent Mortgage that was taken out on this home.Similar Homes in West Lafayette, IN
Home Values in the Area
Average Home Value in this Area
Purchase History
| Date | Type | Sale Price | Title Company |
|---|---|---|---|
| Warranty Deed | -- | None Available | |
| Warranty Deed | -- | None Available | |
| Warranty Deed | -- | None Available |
Mortgage History
| Date | Status | Loan Amount | Loan Type |
|---|---|---|---|
| Open | $211,400 | New Conventional | |
| Closed | $211,400 | New Conventional | |
| Previous Owner | $20,000,000 | New Conventional |
Property History
| Date | Event | Price | Change | Sq Ft Price |
|---|---|---|---|---|
| 07/31/2019 07/31/19 | Sold | $228,400 | -0.7% | $120 / Sq Ft |
| 07/19/2019 07/19/19 | Pending | -- | -- | -- |
| 06/13/2019 06/13/19 | For Sale | $229,900 | +1.7% | $120 / Sq Ft |
| 05/24/2019 05/24/19 | Sold | $226,100 | -1.7% | $119 / Sq Ft |
| 04/05/2019 04/05/19 | Pending | -- | -- | -- |
| 03/21/2019 03/21/19 | For Sale | $229,900 | -- | $120 / Sq Ft |
Tax History Compared to Growth
Tax History
| Year | Tax Paid | Tax Assessment Tax Assessment Total Assessment is a certain percentage of the fair market value that is determined by local assessors to be the total taxable value of land and additions on the property. | Land | Improvement |
|---|---|---|---|---|
| 2024 | $1,981 | $284,600 | $33,400 | $251,200 |
| 2023 | $1,772 | $265,400 | $33,400 | $232,000 |
| 2022 | $1,591 | $229,200 | $33,400 | $195,800 |
| 2021 | $1,483 | $223,600 | $33,400 | $190,200 |
| 2020 | $1,388 | $211,100 | $33,400 | $177,700 |
| 2019 | $111 | $33,400 | $33,400 | $0 |
| 2018 | $7 | $500 | $500 | $0 |
| 2017 | $7 | $500 | $500 | $0 |
| 2016 | $7 | $500 | $500 | $0 |
| 2014 | $7 | $500 | $500 | $0 |
| 2013 | $7 | $500 | $500 | $0 |
Agents Affiliated with this Home
-
Jennifer O'Shea

Seller's Agent in 2019
Jennifer O'Shea
Keller Williams Indy Metro NE
(765) 426-0425
107 Total Sales
-
Kevin Weaver

Seller's Agent in 2019
Kevin Weaver
F.C. Tucker/Shook
(765) 742-1400
85 Total Sales
-
Non-BLC Member
N
Buyer's Agent in 2019
Non-BLC Member
MIBOR REALTOR® Association
-
I
Buyer's Agent in 2019
IUO Non-BLC Member
Non-BLC Office
Map
Source: Indiana Regional MLS
MLS Number: 201909964
APN: 79-02-34-453-018.000-022
- 4212 S Monolith Ct
- 4219 Trilithon Ct
- 4308 Peterborough Rd
- 3499 Durrington Ct
- 3508 Amesbury Dr
- 3512 Amesbury Dr
- 3471 Langford Way
- 3316 Dolerite Ct
- 4300 Lithophone Ct
- 3741 Capilano Dr
- 3520 Lintel Dr
- 3933 Deerpath Place
- 3827 Sunnycroft Place
- 3713 Chancellor Way
- 3726 Capilano Dr
- 3710 Canada Ct
- 3801 W Capilano Dr
- 3709 Capilano Dr
- 50 Carrington Ct
- 31 Ashcroft Place
