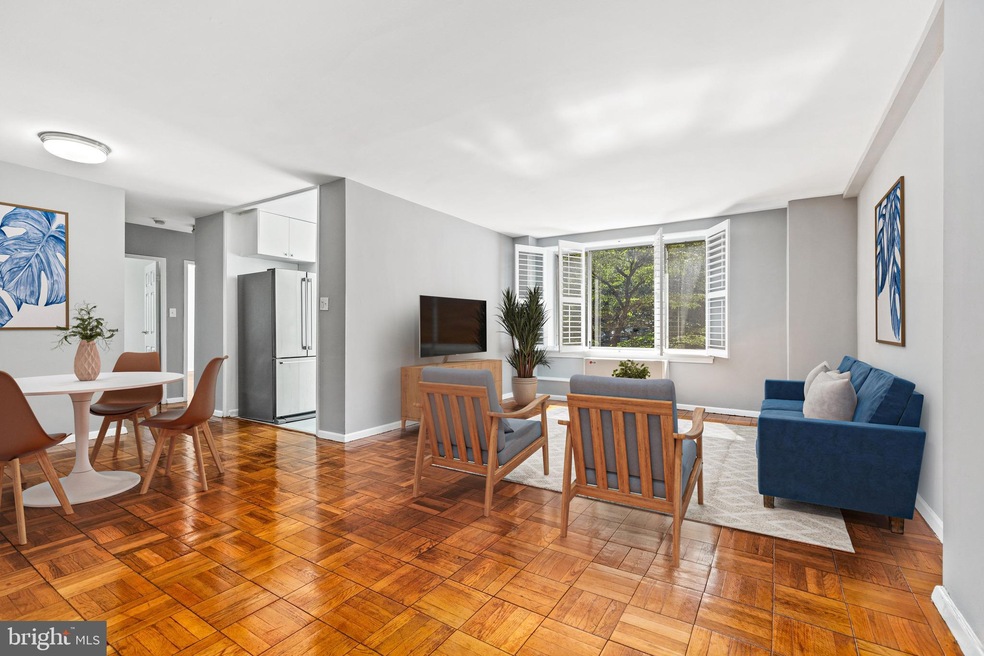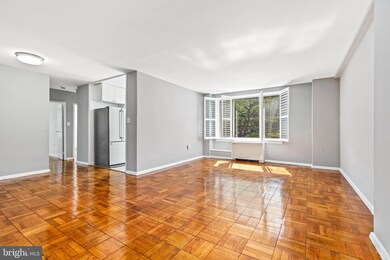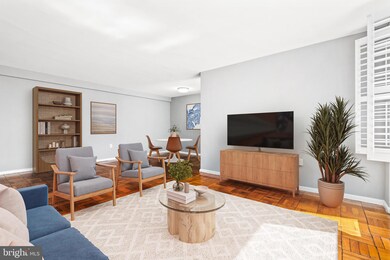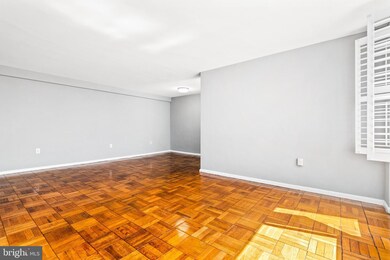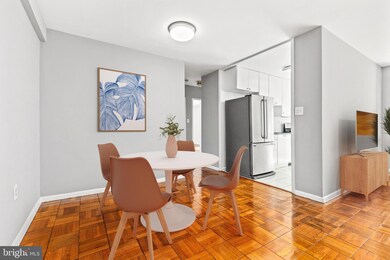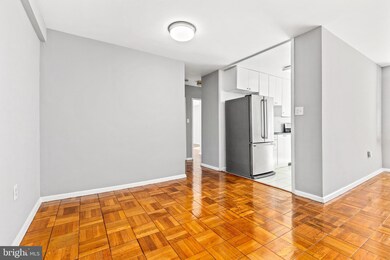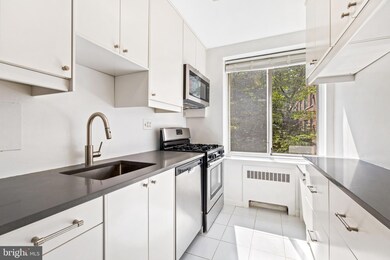Phylmar Plaza 4100 W St NW Unit 306 Floor 3 Washington, DC 20007
Glover Park NeighborhoodEstimated payment $2,857/month
Highlights
- Open Floorplan
- Wood Flooring
- Galley Kitchen
- Stoddert Elementary School Rated A
- Upgraded Countertops
- Built-In Features
About This Home
NEW PRICE! Presenting this modern 2-bed, 1-bath, 1,025-sqft corner condo with PARKING and EXTRA STORAGE on a leafy Glover Park street that backs onto 183-acre parkland. This move-in ready home features freshly refinished hardwood floors, fresh paint, and stylish finishes throughout. An inviting entry foyer with a large coat closet opens into a spacious living room with oversized windows and an adjoining dining area. The crisp and modern kitchen boasts chic appliances, gas cooking, and custom soft-close cabinetry. The generous primary bedroom includes a large walk-in closet, while the second bedroom also offers ample space. A stylish hall bath features a deep soaking tub, and storage abounds throughout the unit. Phylmar Plaza is a pet-friendly, professionally managed boutique building offering a newly renovated rooftop deck with sweeping views and solar panels that help reduce utility costs. Condo fees include ALL UTILITIES except internet, and on-site staff provide 24/7 support, cleaning, and landscaping. Perfectly located in vibrant, scenic Glover Park, you’re nestled among walking trails, community gardens, and parks - with easy access to American University, the National Cathedral, Georgetown, great schools, ample grocery stores, and countless other shops and conveniences. Note that some photos have been digitally staged.
Listing Agent
(240) 485-8723 ameergilani@gmail.com TTR Sotheby's International Realty License #SP200201894 Listed on: 06/25/2025

Property Details
Home Type
- Condominium
Est. Annual Taxes
- $2,667
Year Built
- Built in 1950 | Remodeled in 2025
HOA Fees
- $1,054 Monthly HOA Fees
Home Design
- Entry on the 3rd floor
- Advanced Framing
Interior Spaces
- 1,025 Sq Ft Home
- Property has 1 Level
- Open Floorplan
- Built-In Features
- Window Treatments
- Wood Flooring
Kitchen
- Galley Kitchen
- Built-In Microwave
- ENERGY STAR Qualified Freezer
- ENERGY STAR Qualified Refrigerator
- ENERGY STAR Qualified Dishwasher
- Upgraded Countertops
Bedrooms and Bathrooms
- 2 Main Level Bedrooms
- Walk-In Closet
- 1 Full Bathroom
- Soaking Tub
Parking
- 1 Off-Street Space
- Parking Lot
Utilities
- Cooling System Mounted In Outer Wall Opening
- Wall Furnace
- Natural Gas Water Heater
Additional Features
- Accessible Elevator Installed
- Property is in excellent condition
Listing and Financial Details
- Tax Lot 2029
- Assessor Parcel Number 1318//2029
Community Details
Overview
- Association fees include a/c unit(s), air conditioning, common area maintenance, custodial services maintenance, electricity, gas, exterior building maintenance, heat, lawn care front, lawn care rear, lawn care side, lawn maintenance, management, parking fee, reserve funds, water
- Mid-Rise Condominium
- Glover Park Community
- Glover Park Subdivision
Amenities
- Common Area
- Laundry Facilities
Pet Policy
- No Pets Allowed
Map
About Phylmar Plaza
Home Values in the Area
Average Home Value in this Area
Tax History
| Year | Tax Paid | Tax Assessment Tax Assessment Total Assessment is a certain percentage of the fair market value that is determined by local assessors to be the total taxable value of land and additions on the property. | Land | Improvement |
|---|---|---|---|---|
| 2025 | $2,702 | $333,470 | $100,040 | $233,430 |
| 2024 | $2,667 | $328,970 | $98,690 | $230,280 |
| 2023 | $2,580 | $318,270 | $95,480 | $222,790 |
| 2022 | $2,684 | $329,510 | $98,850 | $230,660 |
| 2021 | $2,648 | $324,840 | $97,450 | $227,390 |
| 2020 | $2,825 | $332,330 | $99,700 | $232,630 |
| 2019 | $2,594 | $305,210 | $91,560 | $213,650 |
| 2018 | $2,530 | $297,660 | $0 | $0 |
| 2017 | $2,462 | $289,630 | $0 | $0 |
| 2016 | $2,440 | $287,090 | $0 | $0 |
| 2015 | $2,451 | $288,300 | $0 | $0 |
| 2014 | $2,409 | $283,370 | $0 | $0 |
Property History
| Date | Event | Price | List to Sale | Price per Sq Ft |
|---|---|---|---|---|
| 10/23/2025 10/23/25 | Price Changed | $299,950 | -7.6% | $293 / Sq Ft |
| 10/09/2025 10/09/25 | Price Changed | $324,500 | -7.2% | $317 / Sq Ft |
| 07/23/2025 07/23/25 | Price Changed | $349,500 | -4.1% | $341 / Sq Ft |
| 06/25/2025 06/25/25 | For Sale | $364,500 | -- | $356 / Sq Ft |
Purchase History
| Date | Type | Sale Price | Title Company |
|---|---|---|---|
| Special Warranty Deed | -- | None Available | |
| Warranty Deed | $91,480 | -- | |
| Deed | $127,900 | -- |
Mortgage History
| Date | Status | Loan Amount | Loan Type |
|---|---|---|---|
| Previous Owner | $21,500 | New Conventional | |
| Previous Owner | $102,320 | No Value Available |
Source: Bright MLS
MLS Number: DCDC2207590
APN: 1318-2029
- 4100 W St NW Unit 314
- 2216 40th Place NW Unit 2
- 4027 Benton St NW Unit 101
- 2228 40th St NW Unit 1
- 2316 40th Place NW Unit 103
- 3925 W St NW
- 2325 42nd St NW Unit 420
- 2400 41st St NW Unit 513
- 2400 41st St NW Unit 502
- 2217 39th Place NW
- 2338 39th St NW
- 4114 Davis Place NW Unit 311
- 1935 Foxview Cir NW
- 2524 41st St NW Unit 2
- 2524 41st St NW Unit 1
- 2413 39th St NW
- 2606 41st St NW Unit 5
- 2606 41st St NW Unit PH
- 2606 41st St NW Unit 3
- 2109 Dunmore Ln NW
- 4100 W St NW Unit 416
- 4100 W St NW Unit 303
- 4100 W St NW Unit 302
- 2324 41st St NW
- 2236 40th St NW Unit 5
- 2236 40th St NW Unit V
- 2400 41st St NW Unit 513
- 4024 Calvert St NW Unit 2
- 4015 Mansion Dr NW
- 2610 41st St NW Unit 5
- 4017 Davis Place NW Unit 3
- 2614 41st St NW Unit 4
- 3937 Davis Place NW Unit 3
- 4004 Edmunds St NW Unit 7
- 3903 Davis Place NW
- 4000 Tunlaw Rd NW Unit 417
- 4000 Tunlaw Rd NW Unit 505
- 2211 Observatory Place NW
- 3819 Davis Place NW Unit 1
- 3825 Davis Place NW Unit 103
