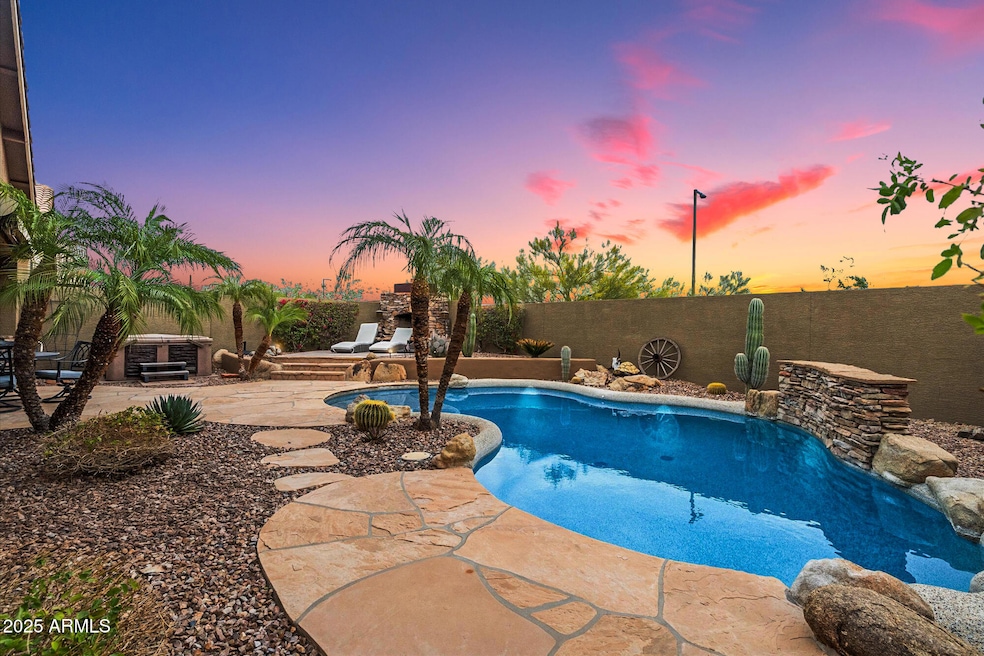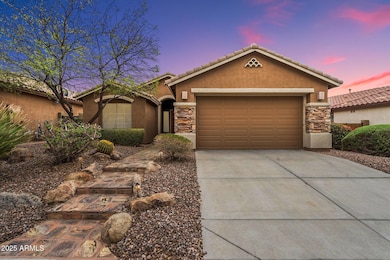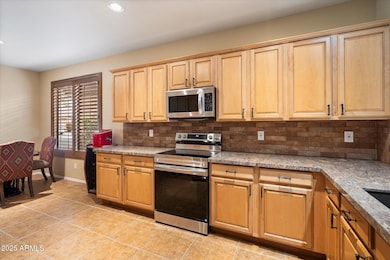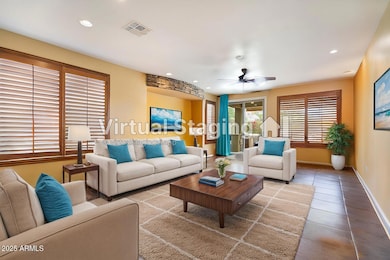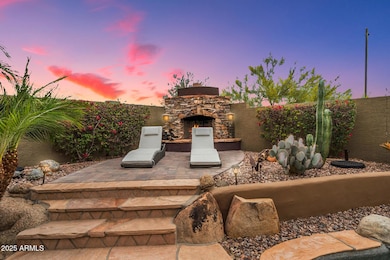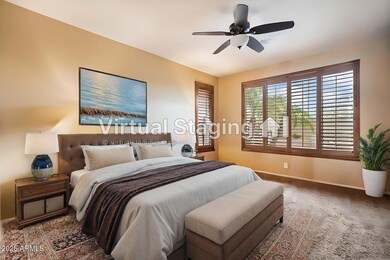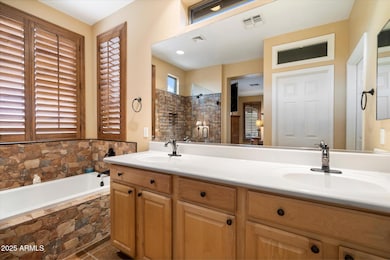
41001 N Wild Trail W New River, AZ 85086
Highlights
- Golf Course Community
- Fitness Center
- Solar Power System
- Gavilan Peak Elementary School Rated A
- Private Pool
- Mountain View
About This Home
As of May 2025This Stunning single-level Arizona home offers the perfect combination of elegance, comfort, & convenience. The luxurious kitchen, complete with sleek granite counters & new ss appliances is ready for your culinary creations. The open inviting layout effortlessly flows from your stylish interiors, new hardware throughout, to your very own private low maintenance backyard Oasis, creating ideal spaces for entertaining or simply relaxing. Just minutes away from shopping, dining, entertainment, & Anthem Community amenities, plus the charming train park adds a unique touch to your neighborhood! *Water heater 2024, *Ext paint 2024. An unbeatable location & lock-and-leave design, this home is a rare opportunity! Anthem Amenities & Recreation:
Community Center: Access to the Community Center, which offers programs, classes, childcare, fitness facilities, and indoor/outdoor recreational areas.
Civic Building: Access to the Civic Building for social, cultural, civic, and educational events.
Parks & Trails: Maintenance of community parks and the extensive trail system.
Water Parks: Access to the Big Splash water park.
Sports Fields: Maintenance of sports fields and facilities.
Community Events: Funding for community events and celebrations.
Golf Courses: Access to the two championship golf courses.
Fitness Facilities: Access to fitness facilities and spa.
Restaurants: Access to restaurants at the clubhouses.
Home Details
Home Type
- Single Family
Est. Annual Taxes
- $2,974
Year Built
- Built in 2001
Lot Details
- 5,749 Sq Ft Lot
- Desert faces the front and back of the property
- Block Wall Fence
- Front and Back Yard Sprinklers
- Sprinklers on Timer
HOA Fees
- $100 Monthly HOA Fees
Parking
- 2 Car Garage
- Garage Door Opener
Home Design
- Wood Frame Construction
- Tile Roof
- Stone Exterior Construction
- Stucco
Interior Spaces
- 1,810 Sq Ft Home
- 1-Story Property
- Ceiling Fan
- Fireplace
- Solar Screens
- Mountain Views
- Washer and Dryer Hookup
Kitchen
- Eat-In Kitchen
- Electric Cooktop
- Built-In Microwave
- Granite Countertops
Flooring
- Carpet
- Tile
Bedrooms and Bathrooms
- 3 Bedrooms
- 2 Bathrooms
- Dual Vanity Sinks in Primary Bathroom
- Bathtub With Separate Shower Stall
Pool
- Pool Updated in 2021
- Private Pool
- Above Ground Spa
Outdoor Features
- Covered patio or porch
- Outdoor Fireplace
- Built-In Barbecue
Schools
- Gavilan Peak Elementary And Middle School
- Boulder Creek High School
Utilities
- Central Air
- Heating System Uses Natural Gas
- High Speed Internet
Additional Features
- No Interior Steps
- Solar Power System
Listing and Financial Details
- Tax Lot 259
- Assessor Parcel Number 203-01-857
Community Details
Overview
- Association fees include ground maintenance
- Anthem Community Association, Phone Number (623) 742-6050
- Built by DEL WEBB
- Anthem Unit 15 Subdivision
Amenities
- Theater or Screening Room
- Recreation Room
Recreation
- Golf Course Community
- Tennis Courts
- Pickleball Courts
- Community Playground
- Fitness Center
- Heated Community Pool
- Bike Trail
Ownership History
Purchase Details
Purchase Details
Home Financials for this Owner
Home Financials are based on the most recent Mortgage that was taken out on this home.Purchase Details
Home Financials for this Owner
Home Financials are based on the most recent Mortgage that was taken out on this home.Purchase Details
Purchase Details
Home Financials for this Owner
Home Financials are based on the most recent Mortgage that was taken out on this home.Purchase Details
Home Financials for this Owner
Home Financials are based on the most recent Mortgage that was taken out on this home.Similar Homes in the area
Home Values in the Area
Average Home Value in this Area
Purchase History
| Date | Type | Sale Price | Title Company |
|---|---|---|---|
| Interfamily Deed Transfer | -- | None Available | |
| Warranty Deed | $243,400 | American Title Svc Agency Ll | |
| Warranty Deed | $150,000 | Lawyers Title Of Arizona Inc | |
| Interfamily Deed Transfer | -- | None Available | |
| Warranty Deed | $300,000 | American Title Svc Agency Ll | |
| Corporate Deed | $169,670 | Sun Title Agency Co | |
| Corporate Deed | -- | Sun Title Agency Co |
Mortgage History
| Date | Status | Loan Amount | Loan Type |
|---|---|---|---|
| Open | $197,000 | New Conventional | |
| Closed | $219,060 | New Conventional | |
| Previous Owner | $130,000 | New Conventional | |
| Previous Owner | $150,000 | Purchase Money Mortgage | |
| Previous Owner | $144,219 | New Conventional |
Property History
| Date | Event | Price | Change | Sq Ft Price |
|---|---|---|---|---|
| 05/20/2025 05/20/25 | Sold | $525,000 | 0.0% | $290 / Sq Ft |
| 04/27/2025 04/27/25 | Pending | -- | -- | -- |
| 04/26/2025 04/26/25 | Price Changed | $525,000 | -4.4% | $290 / Sq Ft |
| 04/11/2025 04/11/25 | Price Changed | $549,000 | -2.8% | $303 / Sq Ft |
| 04/01/2025 04/01/25 | For Sale | $565,000 | 0.0% | $312 / Sq Ft |
| 11/20/2019 11/20/19 | Rented | $1,950 | 0.0% | -- |
| 11/15/2019 11/15/19 | Under Contract | -- | -- | -- |
| 10/31/2019 10/31/19 | For Rent | $1,950 | +8.6% | -- |
| 11/01/2016 11/01/16 | Rented | $1,795 | 0.0% | -- |
| 10/27/2016 10/27/16 | Under Contract | -- | -- | -- |
| 08/27/2016 08/27/16 | For Rent | $1,795 | -- | -- |
Tax History Compared to Growth
Tax History
| Year | Tax Paid | Tax Assessment Tax Assessment Total Assessment is a certain percentage of the fair market value that is determined by local assessors to be the total taxable value of land and additions on the property. | Land | Improvement |
|---|---|---|---|---|
| 2025 | $2,974 | $25,530 | -- | -- |
| 2024 | $2,962 | $24,315 | -- | -- |
| 2023 | $2,962 | $37,520 | $7,500 | $30,020 |
| 2022 | $2,842 | $26,320 | $5,260 | $21,060 |
| 2021 | $2,889 | $24,410 | $4,880 | $19,530 |
| 2020 | $2,829 | $22,760 | $4,550 | $18,210 |
| 2019 | $2,776 | $21,530 | $4,300 | $17,230 |
| 2018 | $2,695 | $20,280 | $4,050 | $16,230 |
| 2017 | $2,641 | $19,200 | $3,840 | $15,360 |
| 2016 | $2,305 | $18,830 | $3,760 | $15,070 |
| 2015 | $2,219 | $19,100 | $3,820 | $15,280 |
Agents Affiliated with this Home
-

Seller's Agent in 2025
Valerie White
Citiea
(480) 231-3679
1 in this area
75 Total Sales
-

Buyer's Agent in 2025
Cheryl Halvorson
Realty One Group
(602) 859-4663
23 in this area
57 Total Sales
-
M
Seller's Agent in 2019
Mario Montoya
480 Realty & Property Management
(480) 282-1234
51 Total Sales
-

Seller's Agent in 2016
Lisa Jones
Fathom Realty Elite
(602) 677-4130
136 in this area
216 Total Sales
-
R
Seller Co-Listing Agent in 2016
Ronald Jones
D.L. Jones and Associates
Map
Source: Arizona Regional Multiple Listing Service (ARMLS)
MLS Number: 6843928
APN: 203-01-857
- 41331 N Panther Creek Ct
- 2609 W Medinah Way Unit 15
- 40533 N Cross Timbers Trail Unit 17
- 41133 N Prosperity Way
- 2713 W Adventure Dr Unit 17
- 40713 N Citrus Canyon Trail
- 2728 W Adventure Dr Unit 17
- 2507 W Whitman Dr
- 40807 N Citrus Canyon Trail
- 2939 W Plum Hollow Dr
- 2556 W Morse Dr Unit 25
- 2461 W Muirfield Dr
- 41417 N Clear Crossing Rd
- 2361 W Turtle Hill Ct
- 40325 N Graham Way Unit 25
- 2404 W Muirfield Dr
- 40701 N Union Trail
- 2327 W Firethorn Way
- 3134 W Spirit Dr
- 41802 N Bridlewood Way
