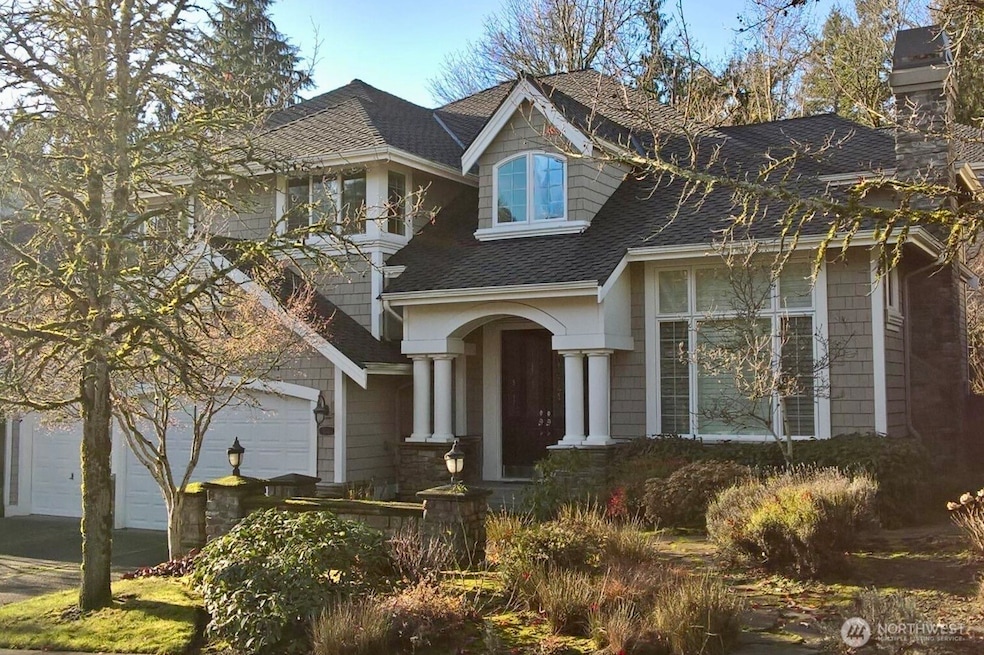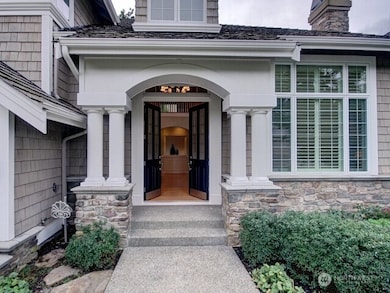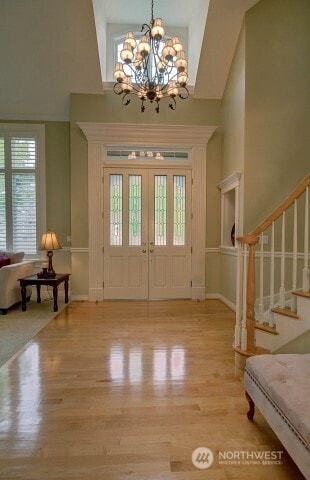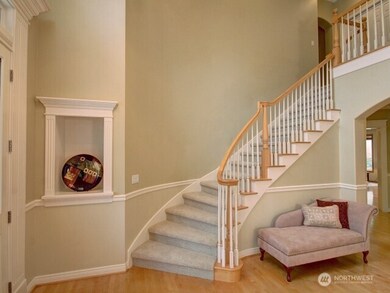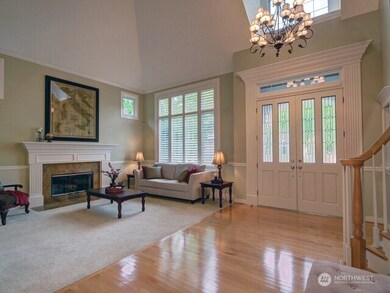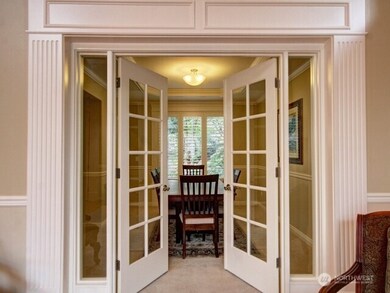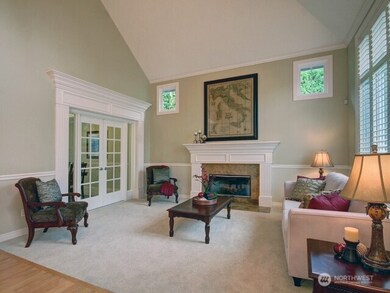4101 194th Place NE Sammamish, WA 98074
Sahalee NeighborhoodHighlights
- Territorial View
- Vaulted Ceiling
- Private Yard
- Louisa May Alcott Elementary School Rated A
- 2 Fireplaces
- 3 Car Attached Garage
About This Home
Gorgeous 2-story Buchan home in pristine condition on a quiet non-through lane in sought-after Waterbrook. Steps from playgrounds, trails, & top-rated schools. Light-filled 3,380 sqft offers a gourmet kitchen, dining room w/French doors, soaring cathedral ceilings, 2-story foyer, den, & extensive millwork. Features most new appliances, brand-new water heater, & new A/C for year-round comfort. Upstairs: elegant primary suite w/sitting area, 3 additional bedrooms, bonus room, & custom California closets. Enjoy a fenced yard w/patio & fire pit + 3-car garage. Playground across the street. No showings until vacant 06/16.
Source: Northwest Multiple Listing Service (NWMLS)
MLS#: 2388850
Home Details
Home Type
- Single Family
Est. Annual Taxes
- $14,851
Year Built
- Built in 2002
Lot Details
- 6,939 Sq Ft Lot
- Property is Fully Fenced
- Sprinkler System
- Private Yard
Parking
- 3 Car Attached Garage
Property Views
- Territorial
- Limited
Interior Spaces
- 3,380 Sq Ft Home
- 2-Story Property
- Vaulted Ceiling
- 2 Fireplaces
- Wood Burning Fireplace
- Gas Fireplace
- Insulated Windows
- French Doors
- Storage
- Washer and Dryer
Kitchen
- Stove
- Microwave
- Dishwasher
- Disposal
Bedrooms and Bathrooms
- 4 Bedrooms
- Walk-In Closet
- Bathroom on Main Level
Outdoor Features
- Patio
Schools
- Alcott Elementary School
- Evergreen Middle School
- Eastlake High School
Utilities
- Forced Air Heating and Cooling System
- Cable TV Available
Listing and Financial Details
- Tax Lot 51
- Assessor Parcel Number 6352600510
Community Details
Overview
- Hidden Ridge Subdivision
Pet Policy
- Dogs Allowed
Map
Source: Northwest Multiple Listing Service (NWMLS)
MLS Number: 2388850
APN: 635260-0510
- 3671 E Lake Sammamish Pkwy NE
- 0 E Lake Sammamish Pkwy NE Unit NWM2356224
- 5110 190th Place NE
- 18713 NE 51st Ct
- 56 XX 196th (Lot 2) Ave NE
- 11 XX E Lake Sammamish Pkwy NE
- 22 XX E Lake Sammamish Pkwy NE
- 56 XX 196th (Lot 1) Ave NE
- 20518 NE 37th Way
- 2837 E Lake Sammamish Pkwy NE
- 57 XX 188th (Lot 2 + 3) Ave NE
- 57 XX 188th (Lot 2) Ave NE
- 18660 NE 56th Ct
- 2850 W Lake Sammamish Pkwy NE
- 2624 W Lake Sammamish Pkwy NE
- 2642 E Lake Sammamish Pkwy NE
- 3089 W Lake Sammamish Pkwy NE
- 4119 211th Ct NE
- 18634 NE 57th Way
- 2861 W Lake Sammamish Pkwy NE
