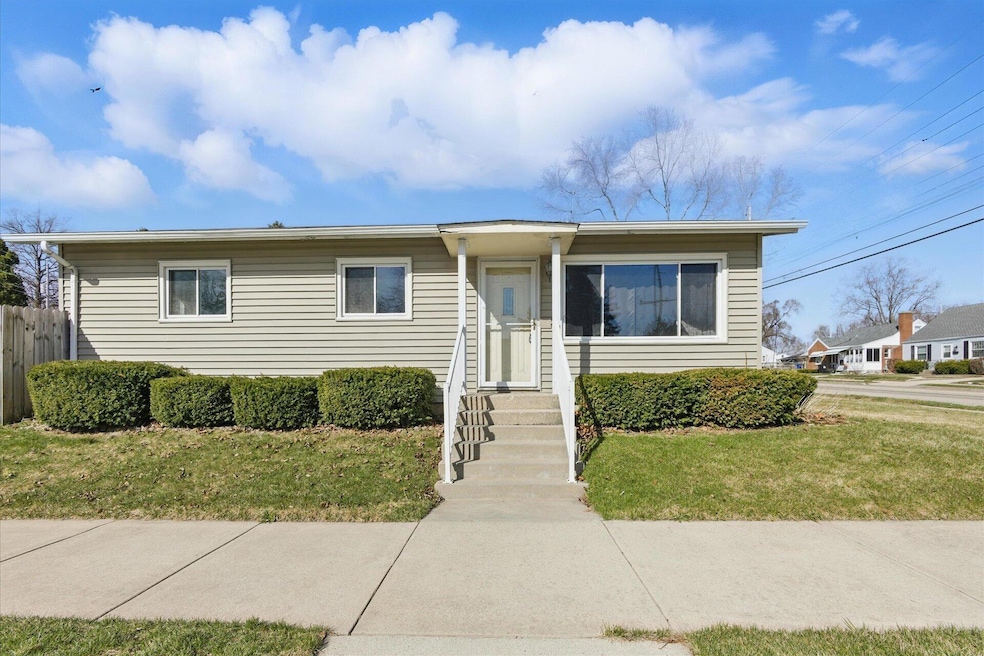
4101 21st St Racine, WI 53405
Garden City NeighborhoodHighlights
- Property is near public transit
- Wood Flooring
- Fenced Yard
- Ranch Style House
- Corner Lot
- 2.5 Car Detached Garage
About This Home
As of April 2025Bring your decorating ideas and build equity! This property offers a newer roof, newer a/c and newly updated electrical service. Newer patio in the fenced in yard! Great southside location that is so close to everything! The property is to be sold in ''AS IS ''condition. The seller's loss is your gain!
Last Agent to Sell the Property
RE/MAX Newport Brokerage Email: office@newportelite.com License #55004-94 Listed on: 04/02/2025

Home Details
Home Type
- Single Family
Est. Annual Taxes
- $3,157
Lot Details
- 4,792 Sq Ft Lot
- Fenced Yard
- Corner Lot
Parking
- 2.5 Car Detached Garage
- Driveway
Home Design
- Ranch Style House
- Vinyl Siding
Interior Spaces
- 912 Sq Ft Home
- Wood Flooring
Kitchen
- <<OvenToken>>
- Range<<rangeHoodToken>>
- <<microwave>>
- Freezer
- Disposal
Bedrooms and Bathrooms
- 3 Bedrooms
- 2 Full Bathrooms
Laundry
- Dryer
- Washer
Finished Basement
- Basement Fills Entire Space Under The House
- Block Basement Construction
- Finished Basement Bathroom
Schools
- Johnson Elementary School
- Starbuck Middle School
- Park High School
Utilities
- Forced Air Heating and Cooling System
- Heating System Uses Natural Gas
- Cable TV Available
Additional Features
- Patio
- Property is near public transit
Listing and Financial Details
- Assessor Parcel Number 23120000
Ownership History
Purchase Details
Home Financials for this Owner
Home Financials are based on the most recent Mortgage that was taken out on this home.Purchase Details
Home Financials for this Owner
Home Financials are based on the most recent Mortgage that was taken out on this home.Similar Homes in Racine, WI
Home Values in the Area
Average Home Value in this Area
Purchase History
| Date | Type | Sale Price | Title Company |
|---|---|---|---|
| Warranty Deed | $185,000 | Chicago Title | |
| Warranty Deed | $172,000 | Capital Title |
Mortgage History
| Date | Status | Loan Amount | Loan Type |
|---|---|---|---|
| Previous Owner | $137,600 | New Conventional | |
| Previous Owner | $15,800 | Stand Alone Second | |
| Previous Owner | $123,113 | FHA | |
| Previous Owner | $131,950 | FHA | |
| Previous Owner | $61,050 | New Conventional |
Property History
| Date | Event | Price | Change | Sq Ft Price |
|---|---|---|---|---|
| 04/30/2025 04/30/25 | Sold | $185,000 | -2.1% | $203 / Sq Ft |
| 04/03/2025 04/03/25 | Pending | -- | -- | -- |
| 04/02/2025 04/02/25 | For Sale | $189,000 | +9.9% | $207 / Sq Ft |
| 02/14/2025 02/14/25 | Sold | $172,000 | +14.7% | $125 / Sq Ft |
| 01/22/2025 01/22/25 | Off Market | $150,000 | -- | -- |
| 01/12/2025 01/12/25 | Pending | -- | -- | -- |
| 01/10/2025 01/10/25 | For Sale | $150,000 | -- | $109 / Sq Ft |
Tax History Compared to Growth
Tax History
| Year | Tax Paid | Tax Assessment Tax Assessment Total Assessment is a certain percentage of the fair market value that is determined by local assessors to be the total taxable value of land and additions on the property. | Land | Improvement |
|---|---|---|---|---|
| 2024 | $3,576 | $156,200 | $14,300 | $141,900 |
| 2023 | $3,326 | $141,000 | $14,300 | $126,700 |
| 2022 | $3,062 | $128,000 | $14,300 | $113,700 |
| 2021 | $3,099 | $116,000 | $14,300 | $101,700 |
| 2020 | $3,924 | $116,000 | $14,300 | $101,700 |
| 2019 | $2,812 | $107,000 | $14,300 | $92,700 |
| 2018 | $2,682 | $89,000 | $14,300 | $74,700 |
| 2017 | $3,373 | $89,000 | $14,300 | $74,700 |
| 2016 | $3,279 | $87,000 | $14,300 | $72,700 |
| 2015 | $3,394 | $85,000 | $14,300 | $70,700 |
| 2014 | $3,394 | $85,000 | $14,300 | $70,700 |
| 2013 | $3,394 | $92,000 | $18,100 | $73,900 |
Agents Affiliated with this Home
-
Terri MacDougall

Seller's Agent in 2025
Terri MacDougall
RE/MAX
(262) 497-9244
3 in this area
67 Total Sales
-
M
Seller's Agent in 2025
Melissa Nelson
Redfin Corporation
-
Cynthia Vargas
C
Buyer's Agent in 2025
Cynthia Vargas
Homestead Realty, Inc
(262) 412-8701
2 in this area
30 Total Sales
Map
Source: Metro MLS
MLS Number: 1912008
APN: 276-000023120000
- 2026 Lathrop Ave
- 3921 Olive St
- 4118 19th St
- 4415 Olive St
- 2112 Virginia St
- 2627 Lathrop Ave
- 4006 17th St
- 4525 Byrd Ave
- 2049 Blaine Ave
- 2812 Cleveland Ave
- 2953 Illinois St
- 4720 Lathrop Ave
- 3110 Kentucky St
- 2601 Hayes Ave
- 1521 Monroe Ave
- 3016 Meyer Ct Unit 7
- 1524 Arthur Ave
- 4019 Wright Ave
- 1406 Lathrop Ave
- 3111 Wheelock Dr
