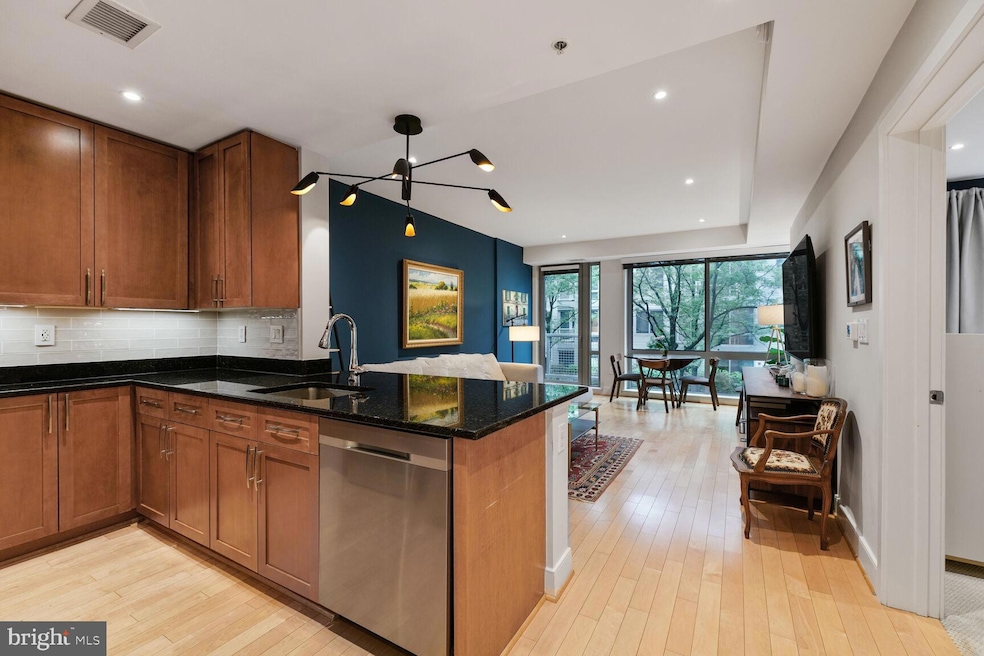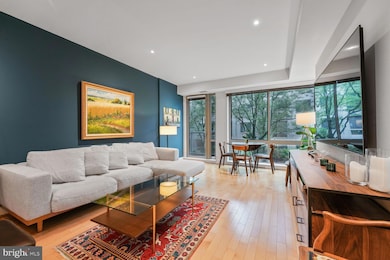
Cityline At Tenley 4101 Albemarle St NW Unit 443 Floor 4 Washington, DC 20016
American University Park NeighborhoodEstimated payment $3,733/month
Highlights
- Concierge
- 1-minute walk to Tenleytown-Au
- Gourmet Kitchen
- Janney Elementary School Rated A
- Fitness Center
- 4-minute walk to Fort Reno Park
About This Home
Experience urban sophistication in this turnkey one-bedroom, one-bath plus den unit located in the heart of Tenleytown. Cityline offers a modern retreat with sleek contemporary design and a full-service lifestyle. Unit #443 has an open floor plan with rich wood floors in the living area and cozy carpeting in the bedroom and den. The gourmet kitchen is a chef’s delight, featuring ample cabinetry, gleaming stainless steel appliances, granite countertops, and a breakfast bar. Enjoy the comfort of individually controlled HVAC and the convenience of an in-unit washer and dryer. This unit has been completely updated within the past five years to include HVAC, appliances and new lighting fixtures and recessed lights. A wall of floor-to-ceiling windows bathes the interior in natural light, creating an inviting atmosphere. Overlooking the tranquil courtyard, this unit ensures peace and quiet, allowing you to sleep with the windows open, free from street noise. The bedroom offers two spacious closets. Cityline has exceptional amenities, including one secure garage space (#38, EV charger installation permitted). It is a pet-friendly community, welcoming one cat or dog up to 30 pounds, with larger dogs considered on a case-by-case basis. Residents enjoy access to a 24-hour concierge, resident lounge, state-of-the-art gym, and beautifully maintained outdoor spaces, including a central courtyard, terrace, and community garden. Convenience is at your doorstep, with the property positioned above the Tenleytown/AU Metro (Red Line) and just steps from Whole Foods, Target, The Container Store, ACE Hardware, and various dining options. It’s a short walk to American University, Wegman’s, Tatte and more. Cityline has low condo fees and a healthy reserve fund.
Property Details
Home Type
- Condominium
Est. Annual Taxes
- $4,166
Year Built
- Built in 2005
HOA Fees
- $548 Monthly HOA Fees
Parking
- Lighted Parking
- Garage Door Opener
- Parking Space Conveys
- Secure Parking
Home Design
- Contemporary Architecture
- Entry on the 4th floor
Interior Spaces
- 833 Sq Ft Home
- Property has 1 Level
- Open Floorplan
- Dual Staircase
- Ceiling height of 9 feet or more
- Double Pane Windows
- Window Treatments
- Entrance Foyer
- Combination Dining and Living Room
- Den
- Courtyard Views
Kitchen
- Gourmet Kitchen
- Electric Oven or Range
- Self-Cleaning Oven
- Built-In Microwave
- Ice Maker
- Dishwasher
- Stainless Steel Appliances
Flooring
- Wood
- Partially Carpeted
- Ceramic Tile
Bedrooms and Bathrooms
- 1 Main Level Bedroom
- Walk-In Closet
- 1 Full Bathroom
- Bathtub with Shower
Laundry
- Laundry in unit
- Stacked Washer and Dryer
Schools
- Deal Middle School
- Wilson Senior High School
Utilities
- Central Air
- Heat Pump System
- Electric Water Heater
- Cable TV Available
Additional Features
- Energy-Efficient Windows
- Property is in very good condition
Listing and Financial Details
- Tax Lot 2096
- Assessor Parcel Number 1730//2096
Community Details
Overview
- Association fees include common area maintenance, custodial services maintenance, exterior building maintenance, insurance, management, reserve funds, sewer, snow removal, trash, water
- Mid-Rise Condominium
- Cityline@Tenley Condos
- City Line At Tenley,American Univers Community
- Cityline At Tenley Subdivision
- Property Manager
Amenities
- Concierge
- Doorman
- Common Area
- Meeting Room
- 3 Elevators
Recreation
Pet Policy
- Pets Allowed
- Pet Size Limit
Security
- Security Service
- Front Desk in Lobby
Map
About Cityline At Tenley
Home Values in the Area
Average Home Value in this Area
Tax History
| Year | Tax Paid | Tax Assessment Tax Assessment Total Assessment is a certain percentage of the fair market value that is determined by local assessors to be the total taxable value of land and additions on the property. | Land | Improvement |
|---|---|---|---|---|
| 2025 | $3,179 | $479,510 | $143,850 | $335,660 |
| 2024 | $3,181 | $476,440 | $142,930 | $333,510 |
| 2023 | $3,401 | $498,770 | $149,630 | $349,140 |
| 2022 | $3,484 | $502,320 | $150,700 | $351,620 |
| 2021 | $3,394 | $488,910 | $146,670 | $342,240 |
| 2020 | $4,101 | $482,440 | $144,730 | $337,710 |
| 2019 | $4,167 | $490,190 | $147,060 | $343,130 |
| 2018 | $4,092 | $481,420 | $0 | $0 |
| 2017 | $3,951 | $464,840 | $0 | $0 |
| 2016 | $3,855 | $453,530 | $0 | $0 |
| 2015 | $3,730 | $438,800 | $0 | $0 |
| 2014 | $3,517 | $413,770 | $0 | $0 |
Property History
| Date | Event | Price | List to Sale | Price per Sq Ft | Prior Sale |
|---|---|---|---|---|---|
| 10/09/2025 10/09/25 | Price Changed | $539,000 | -2.7% | $647 / Sq Ft | |
| 09/05/2025 09/05/25 | Price Changed | $554,000 | -0.9% | $665 / Sq Ft | |
| 07/17/2025 07/17/25 | For Sale | $559,000 | +14.1% | $671 / Sq Ft | |
| 11/30/2020 11/30/20 | Sold | $490,000 | 0.0% | $588 / Sq Ft | View Prior Sale |
| 10/30/2020 10/30/20 | Price Changed | $490,000 | -6.5% | $588 / Sq Ft | |
| 09/14/2020 09/14/20 | For Sale | $523,800 | -- | $629 / Sq Ft |
Purchase History
| Date | Type | Sale Price | Title Company |
|---|---|---|---|
| Special Warranty Deed | $490,000 | Rgs Title Llc | |
| Special Warranty Deed | $404,200 | -- |
Mortgage History
| Date | Status | Loan Amount | Loan Type |
|---|---|---|---|
| Open | $367,500 | New Conventional | |
| Previous Owner | $323,360 | New Conventional |
About the Listing Agent

Cheryl is a top-performing agent and has been recognized among the top 100 agents in the DMV and by WSJ Real Trends. With over $850 million in career sales, she is passionate about providing unparalleled service to her clients. Leading The Cheryl Leahy Homes Team, Cheryl and her team are devoted to offering professional, concierge-level service and comprehensive resources, ensuring that every client's real estate aspirations are achieved with true advocacy and commitment.
Cheryl's Other Listings
Source: Bright MLS
MLS Number: DCDC2208754
APN: 1730-2096
- 4333 Nebraska Ave NW
- 4324 Yuma St NW
- 4829 41st St NW
- 4428 Albemarle St NW
- 4821 45th St NW
- 4214 37th St NW
- 5115 42nd St NW
- 3811 39th St NW Unit 88
- 4607 Van Ness St NW
- 3839 Rodman St NW Unit 36
- 4339 Harrison St NW Unit 3
- 4347 Harrison St NW Unit 1
- 4347 Harrison St NW Unit 4
- 4347 Harrison St NW Unit B
- 4347 Harrison St NW Unit 3
- 4347 Harrison St NW Unit PENTHOUSE SEVEN
- 4414 Harrison St NW
- 3750 39th St NW Unit 146
- 3750 39th St NW Unit 147
- 5241 42nd St NW
- 4101 Albemarle St NW Unit 346
- 4101 Albemarle St NW
- 4101 Albemarle St NW Unit 626
- 4101 Albemarle St NW
- 4600 Wisconsin Ave NW
- 4200 River Rd NW
- 4621 42nd St NW Unit House
- 4750 41st St NW Unit 507
- 4806 41st St NW
- 3990 Upton St NW Unit 2B-PARC-4106
- 3990 Upton St NW Unit 1B-PARC-PH735
- 3990 Upton St NW Unit 1B-PARC-5121
- 3990 Upton St NW Unit 2B-PARC-5116
- 3990 Upton St NW Unit 1B-PARC-6134
- 3990 Upton St NW Unit 1B-PARC-T126
- 3990 Upton St NW Unit 1B-PARC-6113
- 3990 Upton St NW Unit 1B-PARC-1105
- 3990 Upton St NW Unit 1B-PARC-1136
- 3990 Upton St NW Unit 2B-PARC-3110
- 3990 Upton St NW Unit 2B-PARC-3106






