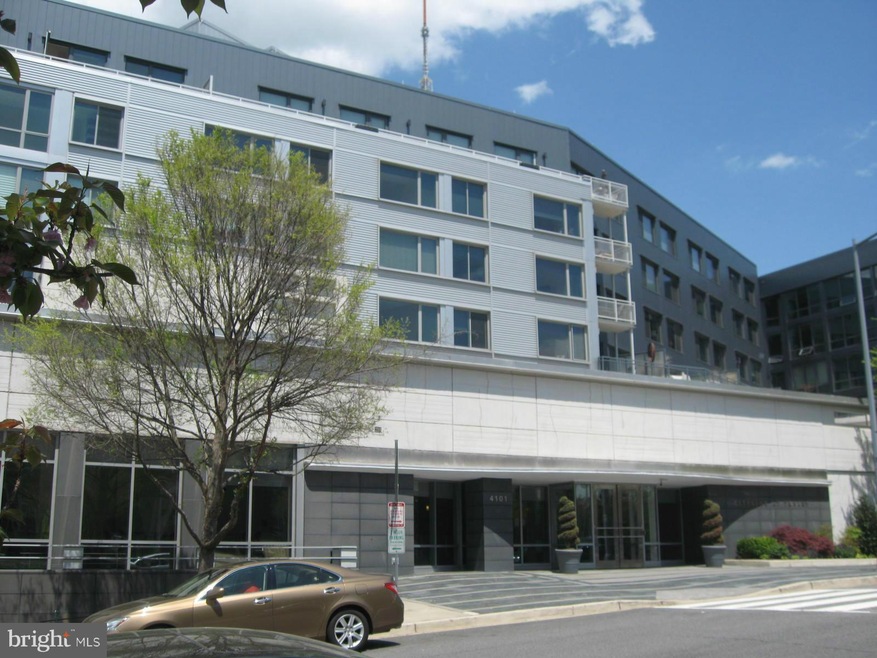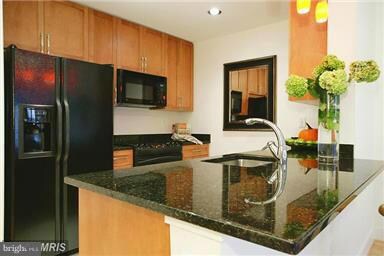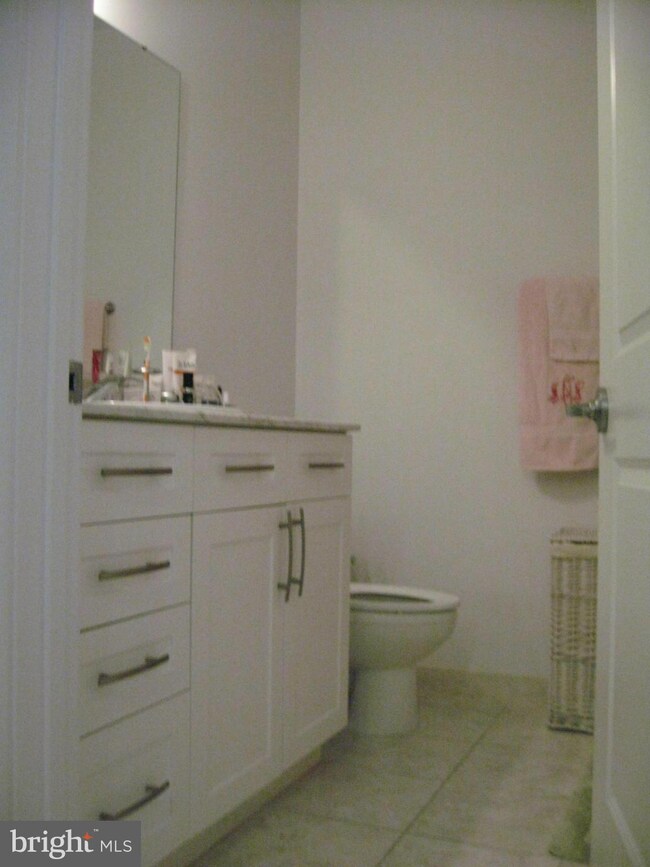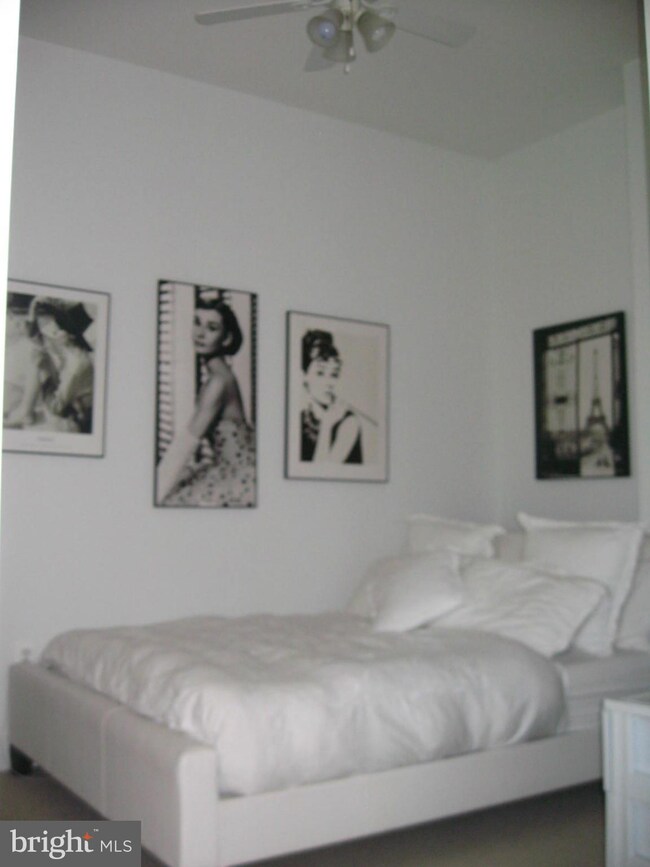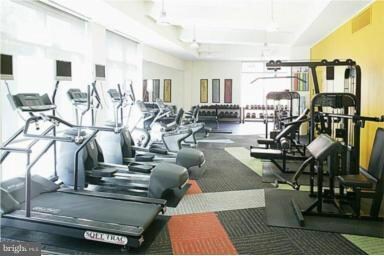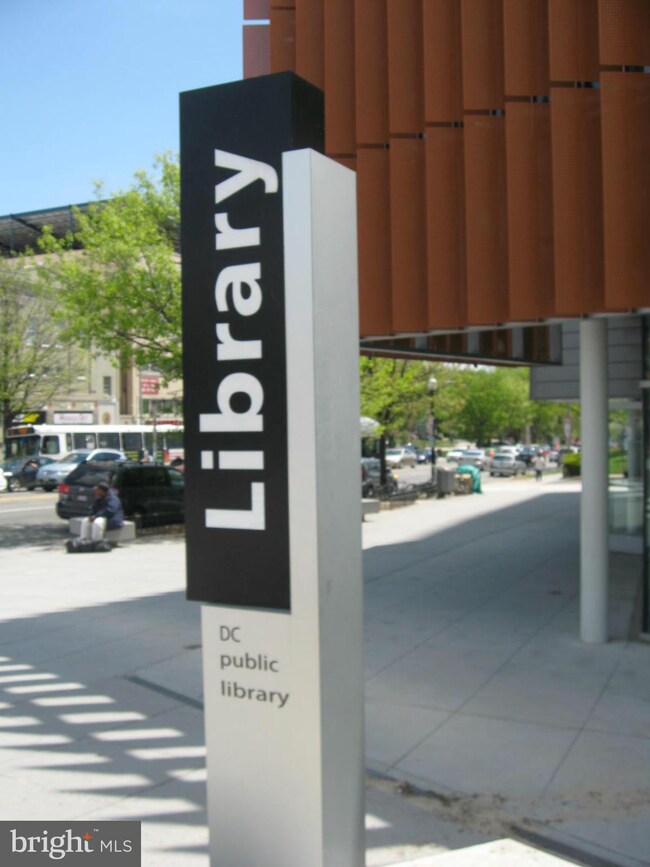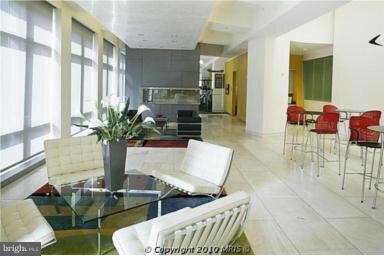
Cityline At Tenley 4101 Albemarle St NW Unit 640 Washington, DC 20016
American University Park Neighborhood
1
Bed
1
Bath
547
Sq Ft
$226/mo
HOA Fee
Highlights
- Concierge
- 1-minute walk to Tenleytown-Au
- Open Floorplan
- Janney Elementary School Rated A
- Fitness Center
- 5-minute walk to Fort Reno Park
About This Home
As of July 2018Luxury Junior 1 BR in top level,10 ft ceiling. Floor to ceiling window sunny&bright. Face court yard. HW floors & upgrade carpet. Build in closet, Maplecabinets w/lots of space. Granite counter top. Pet friendly. W/D in unit. Low condofee w/24 hr concierge & gym, wireless lobby, security..on top of Tenley METRO.Cross street Whole Foods, starbucks, restaurants, New Library, CVS, bus to NY
Property Details
Home Type
- Condominium
Est. Annual Taxes
- $2,486
Year Built
- 2005
HOA Fees
- $226 Monthly HOA Fees
Parking
- On-Street Parking
Home Design
- Brick Exterior Construction
- Aluminum Siding
Interior Spaces
- 547 Sq Ft Home
- Property has 1 Level
- Open Floorplan
- Ceiling height of 9 feet or more
- Ceiling Fan
- Window Treatments
- Wood Flooring
Kitchen
- Electric Oven or Range
- Dishwasher
- Kitchen Island
- Upgraded Countertops
- Disposal
Bedrooms and Bathrooms
- 1 Main Level Bedroom
- En-Suite Bathroom
- 1 Full Bathroom
Laundry
- Dryer
- Washer
Utilities
- Forced Air Heating and Cooling System
- Vented Exhaust Fan
- Electric Water Heater
Listing and Financial Details
- Tax Lot 2196
- Assessor Parcel Number 1730//2196
Community Details
Overview
- Moving Fees Required
- Association fees include exterior building maintenance, management, insurance, recreation facility, reserve funds, road maintenance, sewer, snow removal, trash, water
- Mid-Rise Condominium
- American Univers Community
- The community has rules related to moving in times
Amenities
- Concierge
- Party Room
- Elevator
Recreation
Pet Policy
- Pet Size Limit
Ownership History
Date
Name
Owned For
Owner Type
Purchase Details
Listed on
May 2, 2018
Closed on
Jun 26, 2018
Sold by
Angotti John R and Angotti Shea L
Bought by
Costi Lea Odelia Michelle
Seller's Agent
Nancy Mannino
Compass
Buyer's Agent
Fleur Howgill
TTR Sotheby's International Realty
List Price
$399,999
Sold Price
$380,000
Premium/Discount to List
-$19,999
-5%
Total Days on Market
7
Current Estimated Value
Home Financials for this Owner
Home Financials are based on the most recent Mortgage that was taken out on this home.
Estimated Appreciation
$19,249
Avg. Annual Appreciation
0.73%
Original Mortgage
$304,380
Interest Rate
4.6%
Mortgage Type
New Conventional
Purchase Details
Listed on
May 14, 2014
Closed on
Jun 19, 2014
Sold by
Tu Ping Y C
Bought by
Angotti John R
Seller's Agent
Lawrence Lessin
Homes By Owner
Buyer's Agent
datacorrect BrightMLS
Non Subscribing Office
List Price
$389,900
Sold Price
$375,000
Premium/Discount to List
-$14,900
-3.82%
Home Financials for this Owner
Home Financials are based on the most recent Mortgage that was taken out on this home.
Avg. Annual Appreciation
0.33%
Original Mortgage
$301,000
Interest Rate
4.21%
Mortgage Type
Commercial
Purchase Details
Closed on
Oct 4, 2005
Sold by
Hq Acquisition Llc
Bought by
Chang Tu Ping
Home Financials for this Owner
Home Financials are based on the most recent Mortgage that was taken out on this home.
Original Mortgage
$130,000
Interest Rate
5.81%
Mortgage Type
Commercial
Map
About Cityline At Tenley
Create a Home Valuation Report for This Property
The Home Valuation Report is an in-depth analysis detailing your home's value as well as a comparison with similar homes in the area
Similar Homes in Washington, DC
Home Values in the Area
Average Home Value in this Area
Purchase History
| Date | Type | Sale Price | Title Company |
|---|---|---|---|
| Special Warranty Deed | $380,000 | Dupont Title Group Llc | |
| Warranty Deed | $375,000 | -- | |
| Special Warranty Deed | $239,246 | -- |
Source: Public Records
Mortgage History
| Date | Status | Loan Amount | Loan Type |
|---|---|---|---|
| Open | $308,400 | New Conventional | |
| Closed | $304,380 | New Conventional | |
| Previous Owner | $301,000 | Commercial | |
| Previous Owner | $130,000 | Commercial |
Source: Public Records
Property History
| Date | Event | Price | Change | Sq Ft Price |
|---|---|---|---|---|
| 07/06/2018 07/06/18 | Sold | $380,000 | -1.3% | $640 / Sq Ft |
| 06/18/2018 06/18/18 | Pending | -- | -- | -- |
| 05/29/2018 05/29/18 | Price Changed | $384,999 | -3.8% | $648 / Sq Ft |
| 05/02/2018 05/02/18 | For Sale | $399,999 | +6.7% | $673 / Sq Ft |
| 06/20/2014 06/20/14 | Sold | $375,000 | -3.8% | $686 / Sq Ft |
| 05/21/2014 05/21/14 | Pending | -- | -- | -- |
| 05/14/2014 05/14/14 | For Sale | $389,900 | -- | $713 / Sq Ft |
Source: Bright MLS
Tax History
| Year | Tax Paid | Tax Assessment Tax Assessment Total Assessment is a certain percentage of the fair market value that is determined by local assessors to be the total taxable value of land and additions on the property. | Land | Improvement |
|---|---|---|---|---|
| 2024 | $2,104 | $349,730 | $104,920 | $244,810 |
| 2023 | $2,254 | $363,880 | $109,160 | $254,720 |
| 2022 | $2,321 | $365,530 | $109,660 | $255,870 |
| 2021 | $2,275 | $357,300 | $107,190 | $250,110 |
| 2020 | $2,353 | $352,530 | $105,760 | $246,770 |
| 2019 | $2,396 | $356,760 | $107,030 | $249,730 |
| 2018 | $2,978 | $350,370 | $0 | $0 |
| 2017 | $2,858 | $336,270 | $0 | $0 |
| 2016 | $2,773 | $326,260 | $0 | $0 |
| 2015 | $2,684 | $315,760 | $0 | $0 |
| 2014 | $2,532 | $297,860 | $0 | $0 |
Source: Public Records
Source: Bright MLS
MLS Number: 1002997750
APN: 1730-2196
Nearby Homes
- 4236 River Rd NW
- 4511 43rd Place NW
- 4750 41st St NW Unit 507
- 4022 Warren St NW
- 4339 Brandywine St NW
- 4339 Windom Place NW
- 4330 River Rd NW
- 4827 41st St NW
- 4428 Albemarle St NW
- 4317 River Rd NW
- 4311 Ellicott St NW
- 4224 Van Ness St NW
- 3826 Van Ness St NW
- 3626 Brandywine St NW
- 5115 42nd St NW
- 3637 Veazey St NW
- 4217 46th St NW
- 5201b Wisconsin Ave NW Unit 302
- 5011 Chevy Chase Pkwy NW
- 3568 Appleton St NW
