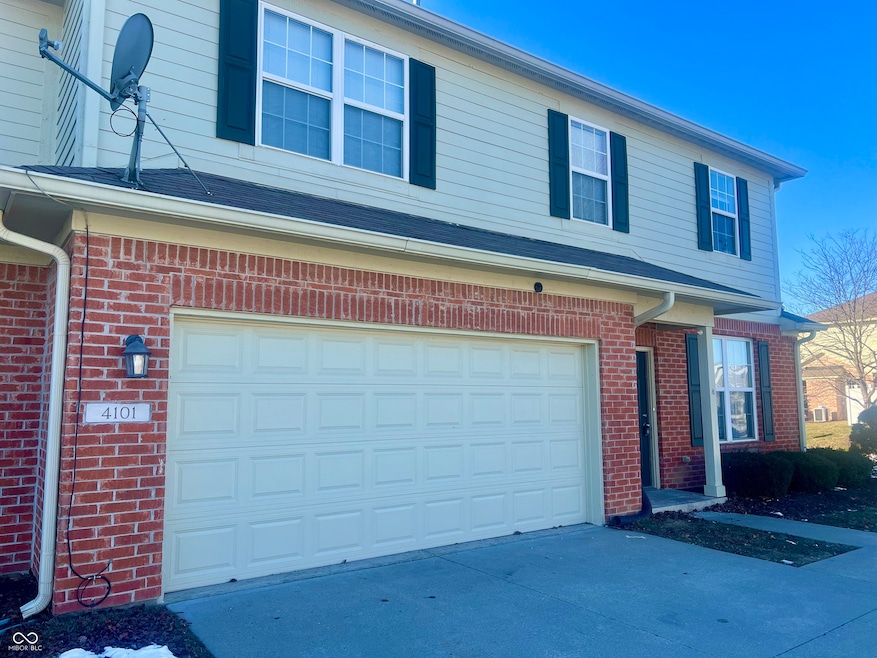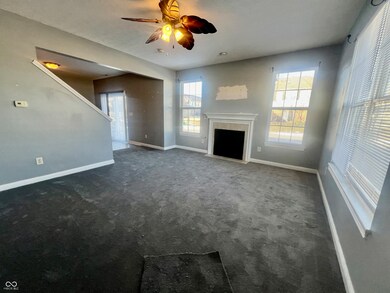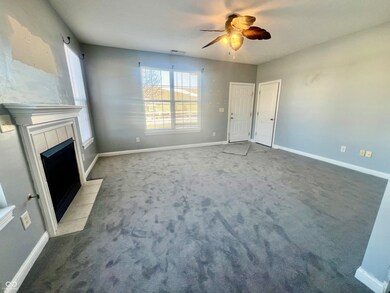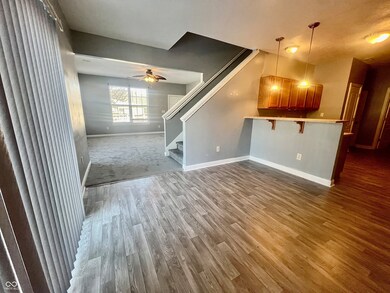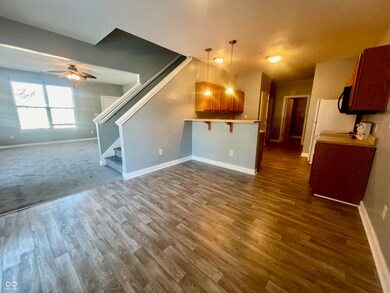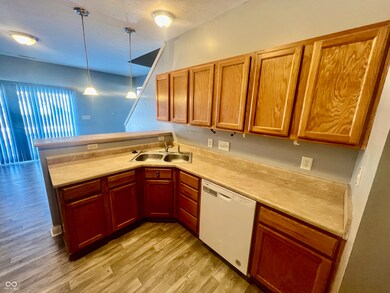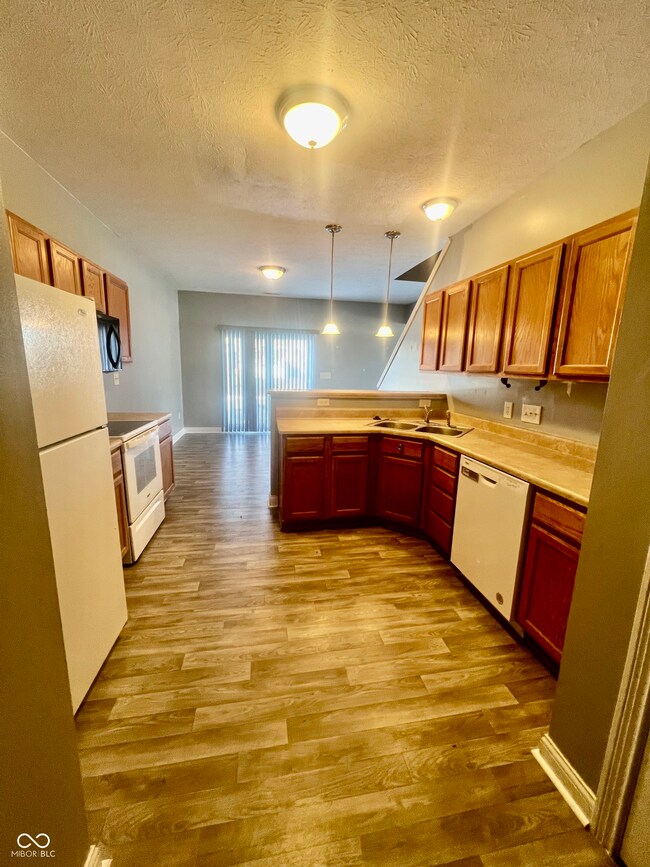
4101 Bullfinch Way Westfield, IN 46062
West Noblesville NeighborhoodHighlights
- Traditional Architecture
- Neighborhood Views
- Eat-In Kitchen
- Washington Woods Elementary School Rated A
- 2 Car Attached Garage
- Walk-In Closet
About This Home
As of February 2025Wonderful townhome in Westfield Schools ready for its next owners. The owners installed new carpet throughout as well as vinyl in the kitchen and bathrooms. This is in the Andover community with access to walking paths and conveniently located nearby shopping and local services. You will love the large open main floor with an eat in kitchen, break fast bar and sliding door out to the relaxing patio. The home has a large main floor laundry room, 2 car garage and a gas fireplace.
Last Agent to Sell the Property
WKRP Indy Real Estate Brokerage Email: wkrpindy@gmail.com License #RB14033093 Listed on: 01/20/2025
Property Details
Home Type
- Condominium
Est. Annual Taxes
- $5,060
Year Built
- Built in 2006
HOA Fees
- $208 Monthly HOA Fees
Parking
- 2 Car Attached Garage
Home Design
- Traditional Architecture
- Brick Exterior Construction
- Slab Foundation
- Cement Siding
Interior Spaces
- 2-Story Property
- Paddle Fans
- Gas Log Fireplace
- Vinyl Clad Windows
- Window Screens
- Family Room with Fireplace
- Combination Kitchen and Dining Room
- Neighborhood Views
Kitchen
- Eat-In Kitchen
- Breakfast Bar
- Electric Oven
- <<microwave>>
Flooring
- Carpet
- Vinyl
Bedrooms and Bathrooms
- 3 Bedrooms
- Walk-In Closet
Laundry
- Laundry on main level
- Washer and Dryer Hookup
Outdoor Features
- Patio
Schools
- Washington Woods Elementary School
- Westfield Middle School
- Westfield Intermediate School
- Westfield High School
Utilities
- Forced Air Heating System
- Heating System Uses Gas
- Water Heater
Community Details
- Association fees include insurance, lawncare, maintenance structure, snow removal
- Andover Place Subdivision
Listing and Financial Details
- Tax Lot 08-06-32-00-20-002.000
- Assessor Parcel Number 290632020002000015
- Seller Concessions Not Offered
Ownership History
Purchase Details
Home Financials for this Owner
Home Financials are based on the most recent Mortgage that was taken out on this home.Purchase Details
Purchase Details
Home Financials for this Owner
Home Financials are based on the most recent Mortgage that was taken out on this home.Similar Homes in Westfield, IN
Home Values in the Area
Average Home Value in this Area
Purchase History
| Date | Type | Sale Price | Title Company |
|---|---|---|---|
| Warranty Deed | $273,000 | None Listed On Document | |
| Interfamily Deed Transfer | -- | None Available | |
| Warranty Deed | -- | None Available |
Property History
| Date | Event | Price | Change | Sq Ft Price |
|---|---|---|---|---|
| 02/20/2025 02/20/25 | Sold | $273,000 | -0.7% | $140 / Sq Ft |
| 01/30/2025 01/30/25 | Pending | -- | -- | -- |
| 01/20/2025 01/20/25 | For Sale | $275,000 | +157.7% | $141 / Sq Ft |
| 02/03/2016 02/03/16 | Sold | $106,700 | +33.4% | $55 / Sq Ft |
| 01/20/2016 01/20/16 | Pending | -- | -- | -- |
| 12/28/2015 12/28/15 | For Sale | $80,000 | 0.0% | $41 / Sq Ft |
| 12/21/2015 12/21/15 | Rented | -- | -- | -- |
| 10/05/2015 10/05/15 | For Rent | $1,100 | -4.3% | -- |
| 08/14/2014 08/14/14 | Rented | $1,150 | 0.0% | -- |
| 08/14/2014 08/14/14 | Under Contract | -- | -- | -- |
| 07/16/2014 07/16/14 | For Rent | $1,150 | -- | -- |
Tax History Compared to Growth
Tax History
| Year | Tax Paid | Tax Assessment Tax Assessment Total Assessment is a certain percentage of the fair market value that is determined by local assessors to be the total taxable value of land and additions on the property. | Land | Improvement |
|---|---|---|---|---|
| 2024 | $5,025 | $222,300 | $15,100 | $207,200 |
| 2023 | $5,060 | $222,600 | $15,100 | $207,500 |
| 2022 | $4,530 | $197,500 | $15,100 | $182,400 |
| 2021 | $3,761 | $159,000 | $15,100 | $143,900 |
| 2020 | $3,711 | $155,500 | $15,100 | $140,400 |
| 2019 | $3,227 | $135,000 | $15,100 | $119,900 |
| 2018 | $2,935 | $122,600 | $15,100 | $107,500 |
| 2017 | $2,622 | $117,600 | $15,100 | $102,500 |
| 2016 | $4,011 | $116,600 | $15,100 | $101,500 |
| 2014 | $2,241 | $100,500 | $15,100 | $85,400 |
| 2013 | $2,241 | $95,800 | $15,100 | $80,700 |
Agents Affiliated with this Home
-
Curtis Lee Whitesell

Seller's Agent in 2025
Curtis Lee Whitesell
WKRP Indy Real Estate
(317) 698-2700
7 in this area
46 Total Sales
-
Suzan Shoemaker

Buyer's Agent in 2025
Suzan Shoemaker
F.C. Tucker Company
(317) 979-4474
1 in this area
98 Total Sales
-
Mitch Doner

Seller's Agent in 2016
Mitch Doner
Resource Commercial R.E.
(317) 517-4555
-
M
Buyer's Agent in 2016
Mitchell Doner
-
Chad Stickley

Seller's Agent in 2015
Chad Stickley
A Step Ahead Management, LLC
(317) 345-6273
Map
Source: MIBOR Broker Listing Cooperative®
MLS Number: 22018629
APN: 29-06-32-020-002.000-015
- 4264 Amesbury Place
- 4256 Zachary Ln
- 18284 Birdview Ct
- 4233 Pearson Dr
- 4596 Peabody Way
- 3821 Shady Lake Dr
- 4114 Dunedin Ct
- 4863 Sherlock Dr
- 4689 Muscatine Way
- 18229 Moontown Rd
- 6272 Willow Branch Way
- 3914 Holly Brook Dr
- 3906 Holly Brook Dr
- 3923 Holly Brook Dr
- 3890 Holly Brook Dr
- 3866 Holly Brook Dr
- 17902 Cristin Way
- 4642 Boyd Place
- 4965 Eldon Dr
- 3581 Free Spirit Ct
