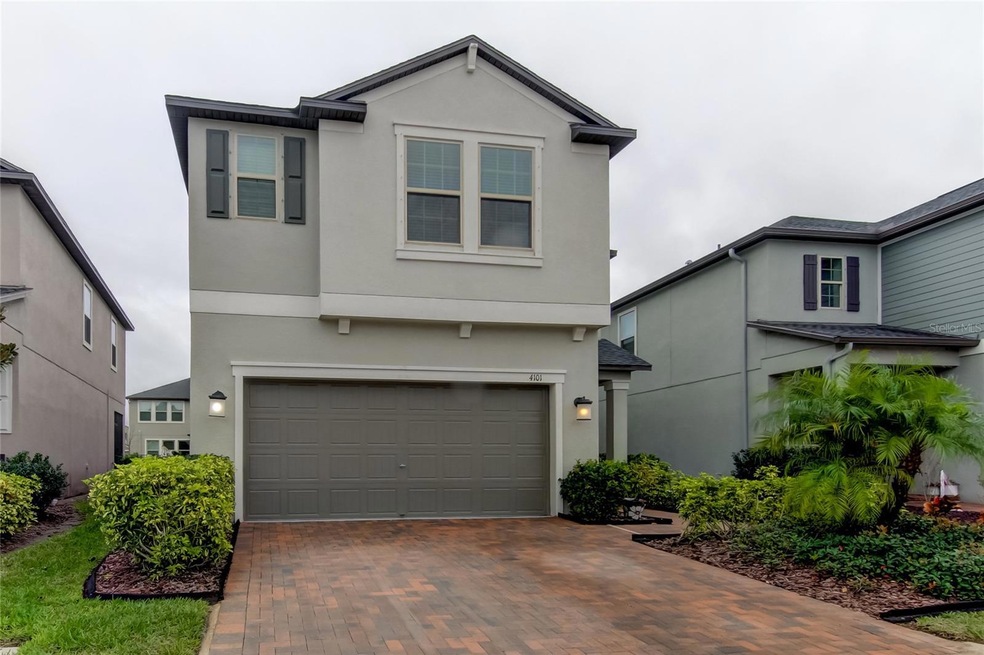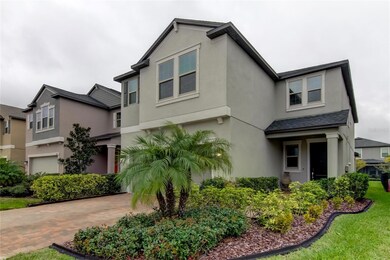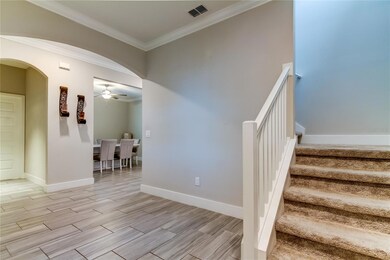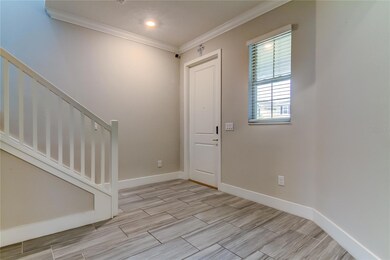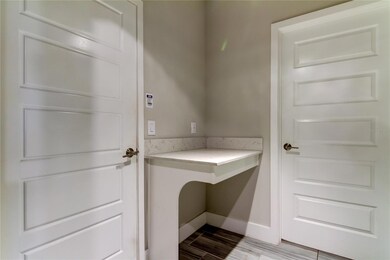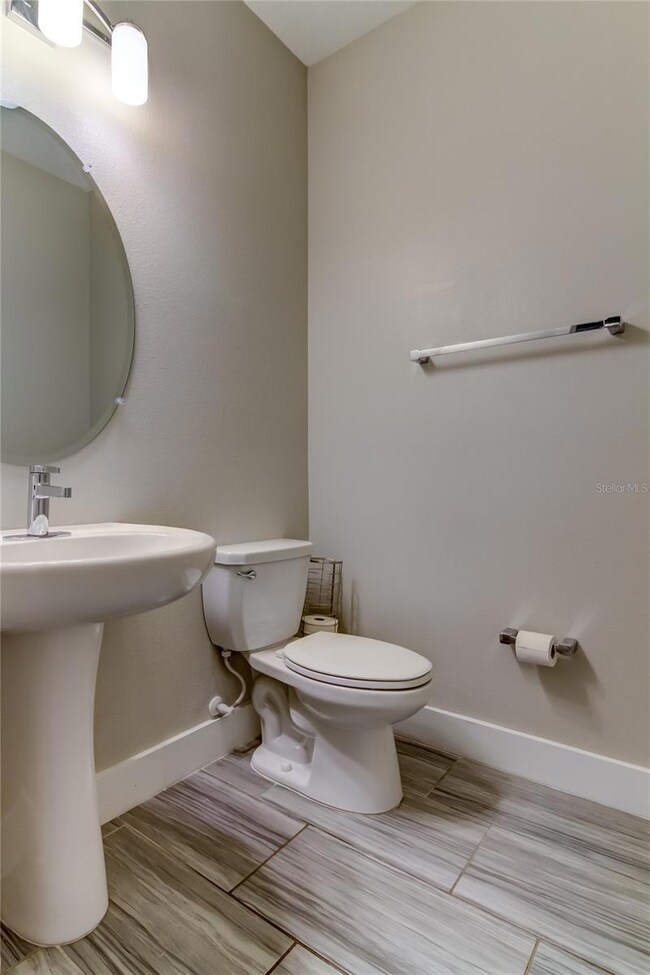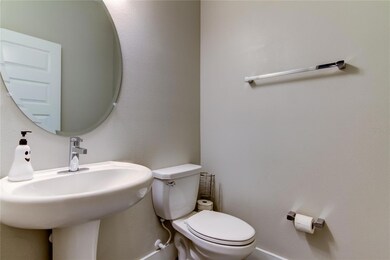
4101 Cadence Loop Land O Lakes, FL 34638
Bexley NeighborhoodHighlights
- Open Floorplan
- Contemporary Architecture
- Great Room
- Sunlake High School Rated A-
- Loft
- Solid Surface Countertops
About This Home
As of February 2024Welcome to your dream home in the heart of Land O Lakes! This 4 bedrooms 2.5 bath, 2775 square foot gem is all about family moment and making memories. Picture yourself in the stylish kitchen, with these gorgeous granite countertops – the heart of your family gatherings. With an open layout, this home is like a canvas waiting for your family's unique touch. 4 bedrooms , 2 and a half baths mean no more morning traffic jams, and the master suite? Pure bliss. This place isn't just a house; it's a hub for laughter, cozy movie nights, and all the good stuff. Plus, it's close to everything fun – parks, shops, and easy commutes. Don't just imagine it – make 4101 Cadence Loop your family's happy place!
Last Agent to Sell the Property
FLORIDA HOMES RLTY & MORTGAGE Brokerage Phone: 904-996-9144 License #3430967 Listed on: 01/18/2024

Home Details
Home Type
- Single Family
Est. Annual Taxes
- $7,585
Year Built
- Built in 2020
Lot Details
- 1,600 Sq Ft Lot
- East Facing Home
- Irrigation
- Landscaped with Trees
- Property is zoned 00
HOA Fees
- $66 Monthly HOA Fees
Parking
- 2 Car Attached Garage
- Garage Door Opener
Home Design
- Contemporary Architecture
- Bi-Level Home
- Slab Foundation
- Shingle Roof
- Block Exterior
Interior Spaces
- 2,775 Sq Ft Home
- Open Floorplan
- Thermal Windows
- Blinds
- Sliding Doors
- Great Room
- Den
- Loft
- Inside Utility
Kitchen
- Eat-In Kitchen
- Range<<rangeHoodToken>>
- <<microwave>>
- Dishwasher
- Solid Surface Countertops
- Solid Wood Cabinet
- Disposal
Flooring
- Carpet
- Ceramic Tile
Bedrooms and Bathrooms
- 4 Bedrooms
- Walk-In Closet
Laundry
- Laundry in unit
- Dryer
- Washer
Home Security
- Fire and Smoke Detector
- In Wall Pest System
Schools
- Bexley Elementary School
- Charles S. Rushe Middle School
- Sunlake High School
Utilities
- Central Air
- Heating System Uses Natural Gas
- Underground Utilities
- High Speed Internet
- Cable TV Available
Additional Features
- Energy-Efficient Insulation
- Patio
Listing and Financial Details
- Visit Down Payment Resource Website
- Legal Lot and Block 14 / 59
- Assessor Parcel Number 17-26-18-0020-05900-0140
- $2,185 per year additional tax assessments
Community Details
Overview
- Bill Bertholds Association, Phone Number (813) 994-1002
- Built by Lennar
- Bexley Manors Subdivision, New Hampshire Floorplan
- The community has rules related to deed restrictions, allowable golf cart usage in the community
Recreation
- Community Playground
- Community Pool
- Park
Ownership History
Purchase Details
Home Financials for this Owner
Home Financials are based on the most recent Mortgage that was taken out on this home.Purchase Details
Home Financials for this Owner
Home Financials are based on the most recent Mortgage that was taken out on this home.Purchase Details
Similar Homes in the area
Home Values in the Area
Average Home Value in this Area
Purchase History
| Date | Type | Sale Price | Title Company |
|---|---|---|---|
| Warranty Deed | $542,000 | First American Title Insurance | |
| Special Warranty Deed | $348,700 | Calatlantic Title Inc | |
| Special Warranty Deed | $572,054 | Attorney |
Mortgage History
| Date | Status | Loan Amount | Loan Type |
|---|---|---|---|
| Open | $433,600 | New Conventional | |
| Previous Owner | $352,051 | VA | |
| Previous Owner | $356,709 | VA |
Property History
| Date | Event | Price | Change | Sq Ft Price |
|---|---|---|---|---|
| 02/12/2024 02/12/24 | Sold | $542,000 | 0.0% | $195 / Sq Ft |
| 01/21/2024 01/21/24 | Pending | -- | -- | -- |
| 01/18/2024 01/18/24 | For Sale | $542,000 | +55.4% | $195 / Sq Ft |
| 05/07/2020 05/07/20 | Sold | $348,690 | 0.0% | $126 / Sq Ft |
| 04/02/2020 04/02/20 | Pending | -- | -- | -- |
| 03/23/2020 03/23/20 | Price Changed | $348,690 | 0.0% | $126 / Sq Ft |
| 03/23/2020 03/23/20 | For Sale | $348,690 | 0.0% | $126 / Sq Ft |
| 03/16/2020 03/16/20 | Off Market | $348,690 | -- | -- |
| 02/25/2020 02/25/20 | Price Changed | $348,490 | +1.0% | $126 / Sq Ft |
| 02/21/2020 02/21/20 | Price Changed | $344,990 | -1.4% | $124 / Sq Ft |
| 12/06/2019 12/06/19 | For Sale | $349,955 | -- | $126 / Sq Ft |
Tax History Compared to Growth
Tax History
| Year | Tax Paid | Tax Assessment Tax Assessment Total Assessment is a certain percentage of the fair market value that is determined by local assessors to be the total taxable value of land and additions on the property. | Land | Improvement |
|---|---|---|---|---|
| 2024 | $8,040 | $346,610 | -- | -- |
| 2023 | $7,584 | $336,520 | $55,623 | $280,897 |
| 2022 | $6,947 | $326,720 | $0 | $0 |
| 2021 | $6,990 | $317,207 | $41,589 | $275,618 |
| 2020 | $2,767 | $41,589 | $0 | $0 |
| 2019 | $2,418 | $16,636 | $0 | $0 |
Agents Affiliated with this Home
-
Jalisa Wilson
J
Seller's Agent in 2024
Jalisa Wilson
FLORIDA HOMES RLTY & MORTGAGE
(908) 220-6998
3 in this area
12 Total Sales
-
Chas Brown

Buyer's Agent in 2024
Chas Brown
REAL BROKER, LLC
(813) 575-0328
1 in this area
92 Total Sales
-
Ben Goldstein

Seller's Agent in 2020
Ben Goldstein
LENNAR REALTY
(844) 277-5790
27 in this area
11,011 Total Sales
-
A
Buyer's Agent in 2020
Ashley Chaplin
Map
Source: Stellar MLS
MLS Number: T3497762
APN: 17-26-18-0020-05900-0140
- 4077 Cadence Loop
- 4062 Cadence Loop
- 4528 Ballantrae Blvd
- 4016 Cadence Loop
- 4607 Ballantrae Blvd
- 4633 Ballantrae Blvd
- 4027 Duke Firth St
- 18144 Frame Bend
- 4183 Ballantrae Blvd
- 4177 Beeswax Ln
- 17905 MacHair Ln
- 17802 Everlong Dr
- 4195 Welling Terrace
- 17537 Brighton Lake Rd
- 4608 Emprise Way
- 4224 Crayford Ct
- 17805 Everlong Dr
- 17805 Aprile Dr
- 3824 Duke Firth St
- 17714 Everlong Dr
