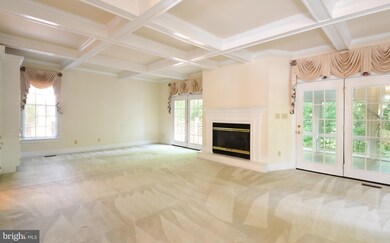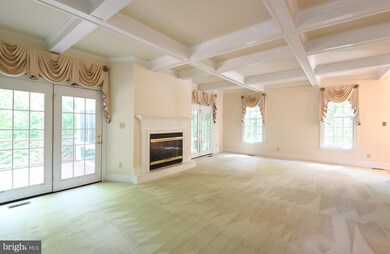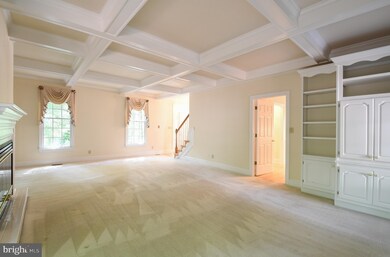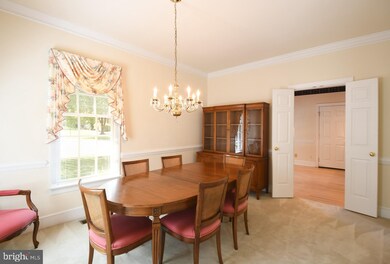
4101 Corbin Hall Ln Fredericksburg, VA 22408
Lee's Hill NeighborhoodEstimated Value: $448,000 - $500,221
Highlights
- Cape Cod Architecture
- Recreation Room
- Sun or Florida Room
- Clubhouse
- 1 Fireplace
- Great Room
About This Home
As of October 2020Must have a good credit score, NO PETS The rent includes all utilities( electric, water, sewer,) Lawn care, trash including HOA, End unit colonial townhome in Greens of Lee's Hill 2570sqft, Wood floors, 9' ceilings, Sunporch leading to deck. Kitchen with granite counters, stainless steel appliances. 3 bedroom 2.5 bath. fireplace in family room with built in cabinet. Plenty of windows for natural light, washer and dryer included. 1 car garage with off street parking. Town home is close to the golf course. The rent includes all utilities including HOA
Last Agent to Sell the Property
Long & Foster Real Estate, Inc. License #0225017269 Listed on: 08/28/2020

Last Buyer's Agent
Michele Harris
United Real Estate Premier

Townhouse Details
Home Type
- Townhome
Est. Annual Taxes
- $2,586
Year Built
- Built in 1994
Lot Details
- 6,380 Sq Ft Lot
- Property is in excellent condition
HOA Fees
- $276 Monthly HOA Fees
Parking
- 1 Car Attached Garage
- Front Facing Garage
- Driveway
Home Design
- Cape Cod Architecture
- Brick Exterior Construction
Interior Spaces
- Property has 3 Levels
- Built-In Features
- Ceiling Fan
- 1 Fireplace
- Window Treatments
- Great Room
- Formal Dining Room
- Recreation Room
- Sun or Florida Room
- Finished Basement
- Basement Fills Entire Space Under The House
- Washer
Kitchen
- Eat-In Kitchen
- Built-In Double Oven
- Cooktop
- Dishwasher
- Disposal
Bedrooms and Bathrooms
- 3 Bedrooms
- En-Suite Primary Bedroom
- Walk-In Closet
Schools
- Lee Hill Elementary School
- Thornburg Middle School
- Massaponax High School
Utilities
- Forced Air Heating and Cooling System
- Natural Gas Water Heater
Listing and Financial Details
- Tax Lot 8
- Assessor Parcel Number 36F10-8-
Community Details
Overview
- Association fees include lawn care front, lawn care rear, lawn care side, lawn maintenance, management, pool(s), trash
- The Greens At Le Community
- The Greens At Lee's Hill Subdivision
Amenities
- Clubhouse
Recreation
- Golf Course Membership Available
- Tennis Courts
- Community Pool
- Jogging Path
Ownership History
Purchase Details
Home Financials for this Owner
Home Financials are based on the most recent Mortgage that was taken out on this home.Similar Homes in Fredericksburg, VA
Home Values in the Area
Average Home Value in this Area
Purchase History
| Date | Buyer | Sale Price | Title Company |
|---|---|---|---|
| Metz Joseph F | $275,000 | -- |
Mortgage History
| Date | Status | Borrower | Loan Amount |
|---|---|---|---|
| Open | Chitty Mark Allyn | $313,500 | |
| Closed | Metz Joseph F | $220,000 | |
| Previous Owner | Busa Leroy | $495,000 |
Property History
| Date | Event | Price | Change | Sq Ft Price |
|---|---|---|---|---|
| 03/01/2021 03/01/21 | Rented | $2,500 | 0.0% | -- |
| 02/09/2021 02/09/21 | Under Contract | -- | -- | -- |
| 01/18/2021 01/18/21 | For Rent | $2,500 | 0.0% | -- |
| 10/16/2020 10/16/20 | Sold | $330,000 | -7.0% | $99 / Sq Ft |
| 09/16/2020 09/16/20 | Price Changed | $355,000 | +1.4% | $106 / Sq Ft |
| 09/04/2020 09/04/20 | Pending | -- | -- | -- |
| 08/28/2020 08/28/20 | For Sale | $350,000 | +27.3% | $105 / Sq Ft |
| 02/19/2014 02/19/14 | Sold | $275,000 | -3.7% | $110 / Sq Ft |
| 01/31/2014 01/31/14 | Pending | -- | -- | -- |
| 11/20/2013 11/20/13 | For Sale | $285,500 | -- | $114 / Sq Ft |
Tax History Compared to Growth
Tax History
| Year | Tax Paid | Tax Assessment Tax Assessment Total Assessment is a certain percentage of the fair market value that is determined by local assessors to be the total taxable value of land and additions on the property. | Land | Improvement |
|---|---|---|---|---|
| 2024 | $3,162 | $430,600 | $115,000 | $315,600 |
| 2023 | $2,443 | $316,600 | $100,000 | $216,600 |
| 2022 | $2,336 | $316,600 | $100,000 | $216,600 |
| 2021 | $2,586 | $319,500 | $95,000 | $224,500 |
| 2020 | $2,586 | $319,500 | $95,000 | $224,500 |
| 2019 | $2,529 | $298,500 | $85,000 | $213,500 |
| 2018 | $2,487 | $298,500 | $85,000 | $213,500 |
| 2017 | $2,396 | $281,900 | $75,000 | $206,900 |
| 2016 | $2,168 | $255,100 | $75,000 | $180,100 |
| 2015 | -- | $251,900 | $75,000 | $176,900 |
| 2014 | -- | $251,900 | $75,000 | $176,900 |
Agents Affiliated with this Home
-

Seller's Agent in 2021
Michele Harris
United Real Estate Premier
-
Elizabeth Burnett

Buyer's Agent in 2021
Elizabeth Burnett
BHHS PenFed (actual)
(540) 845-8279
1 in this area
79 Total Sales
-
Anna Lee

Seller's Agent in 2020
Anna Lee
Long & Foster
(540) 847-8679
26 in this area
111 Total Sales
-
Harriet Schumann

Seller's Agent in 2014
Harriet Schumann
Weichert Corporate
(703) 628-0511
2 in this area
10 Total Sales
-
Ernest Dill

Buyer's Agent in 2014
Ernest Dill
Samson Properties
(540) 841-1825
73 Total Sales
Map
Source: Bright MLS
MLS Number: VASP224640
APN: 36F-10-8
- 10104 Blandfield Ln
- 3910 Corbin Hall Ln
- 4204 Stonehaven Way
- 10003 Four Iron Ct
- 10101 Westover Ct
- 4209 Oakhill Rd
- 10402 Colechester St
- 10118 Fullerton Ct
- 4323 Turnberry Dr Unit 511
- 9910 Warwick Place
- 4110 Englandtown Rd
- 9600 Becker Ct
- 4020 Englandtown Rd
- 10302 Laurel Ridge Way
- 10304 Laurel Ridge Way
- 9711 Gunston Hall Rd
- 9814 Dominion Forest Cir
- 9824 Dominion Forest Cir
- 9301 Glascow Dr
- 12817 Willow Point Dr
- 4101 Corbin Hall Ln
- 4101 Corbin Hall Ln Unit BASEMENT APARTMENT
- 4103 Corbin Hall Ln
- 4105 Corbin Hall Ln
- 4107 Corbin Hall Ln
- 10115 Blandfield Ln
- 4102 Corbin Hall Ln
- 4109 Corbin Hall Ln
- 4104 Corbin Hall Ln
- 10113 Blandfield Ln
- 4106 Corbin Hall Ln
- 3907 Corbin Hall Ln
- 4111 Corbin Hall Ln
- 10111 Blandfield Ln
- 4108 Corbin Hall Ln
- 4008 Corbin Hall Ln Unit 1211
- 4113 Corbin Hall Ln
- 3905 Corbin Hall Ln
- 10109 Blandfield Ln
- 4006 Corbin Hall Ln






