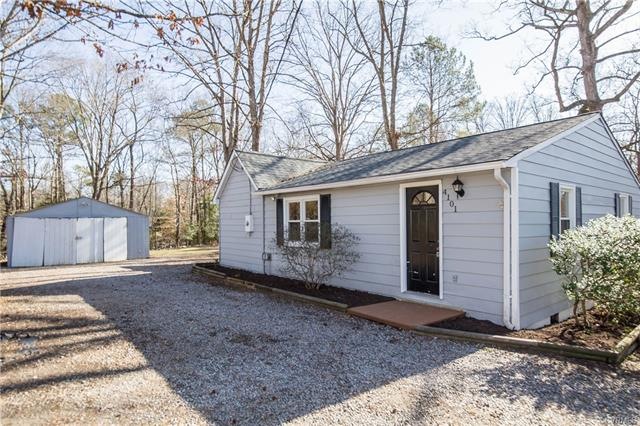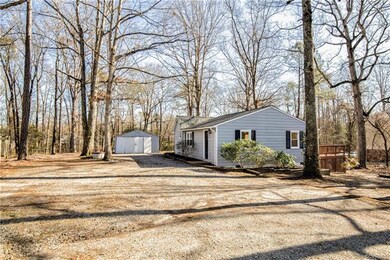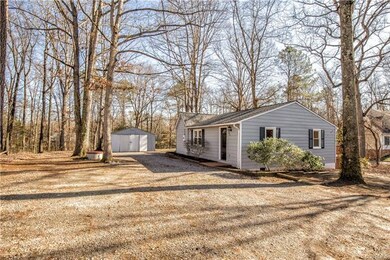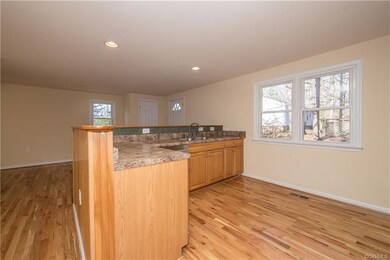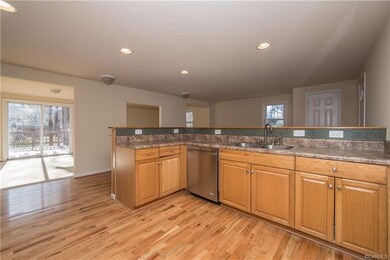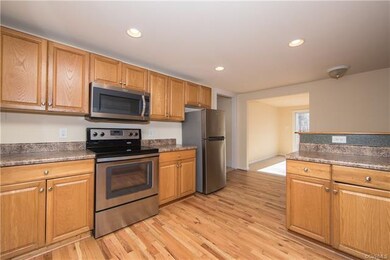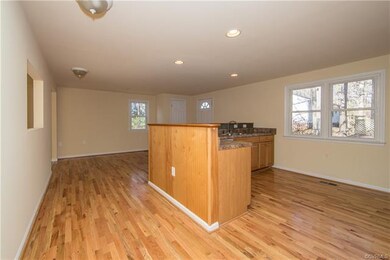
4101 Courthouse Rd Chesterfield, VA 23832
Highlights
- 0.69 Acre Lot
- Deck
- Workshop
- Clover Hill High Rated A
- Wood Flooring
- 1.5 Car Detached Garage
About This Home
As of November 2021Welcome to 4101 Courthouse Road! This stunning 3 bedroom, one bathroom home is located in Chesterfield just minutes from Hull street and 288. This home is the perfect base for any family looking to enjoy city perks without the hassle of inner city traffic. This home features BRAND NEW kitchen appliances, along with a NEW washer & dryer, FRESH carpet, and FRESH paint! At first glance this home features an open floor plan with wood floors and clean sight lines from the kitchen to eat-in space. The kitchen features stainless steel appliances. Off of the kitchen is the carpeted living room, which has large sliding doors leading to the back porch and bringing a plethora of light to the living space and providing gorgeous views of the backyard. The home's three bedrooms all feature carpeted floors and large windows. The home features one bathroom with a shower tub combo. The home also features a private drive with a fixer-upper garage/workshop space and plenty of extra space for parking and storage. With MANY NEW amenities and MULTIPURPOSE SPACE, this home is the perfect low-stress opportunity for customization to your personal needs!
Last Agent to Sell the Property
Hometown Realty License #0225221280 Listed on: 03/09/2020

Home Details
Home Type
- Single Family
Est. Annual Taxes
- $1,184
Year Built
- Built in 1952
Lot Details
- 0.69 Acre Lot
- Chain Link Fence
- Level Lot
Parking
- 1.5 Car Detached Garage
- Workshop in Garage
- Driveway
- Unpaved Parking
- Off-Street Parking
Home Design
- Frame Construction
- Shingle Roof
- Composition Roof
- Aluminum Siding
Interior Spaces
- 1,232 Sq Ft Home
- 1-Story Property
- Recessed Lighting
- Dining Area
- Workshop
- Crawl Space
Kitchen
- Eat-In Kitchen
- Stove
- Microwave
- Dishwasher
- Laminate Countertops
- Disposal
Flooring
- Wood
- Partially Carpeted
- Vinyl
Bedrooms and Bathrooms
- 3 Bedrooms
- 1 Full Bathroom
Laundry
- Dryer
- Washer
Outdoor Features
- Deck
- Rear Porch
Schools
- Crenshaw Elementary School
- Bailey Bridge Middle School
- Manchester High School
Utilities
- Cooling Available
- Heat Pump System
- Water Heater
- Septic Tank
Listing and Financial Details
- Tax Lot 11
- Assessor Parcel Number 749-68-37-38-800-000
Ownership History
Purchase Details
Purchase Details
Home Financials for this Owner
Home Financials are based on the most recent Mortgage that was taken out on this home.Purchase Details
Home Financials for this Owner
Home Financials are based on the most recent Mortgage that was taken out on this home.Purchase Details
Purchase Details
Purchase Details
Similar Home in Chesterfield, VA
Home Values in the Area
Average Home Value in this Area
Purchase History
| Date | Type | Sale Price | Title Company |
|---|---|---|---|
| Gift Deed | -- | -- | |
| Warranty Deed | $225,250 | Appomattox Title Company Inc | |
| Warranty Deed | $176,000 | Attorney | |
| Trustee Deed | $72,865 | -- | |
| Warranty Deed | $63,000 | -- | |
| Warranty Deed | -- | -- |
Mortgage History
| Date | Status | Loan Amount | Loan Type |
|---|---|---|---|
| Previous Owner | $191,462 | New Conventional | |
| Previous Owner | $6,160 | Stand Alone Second | |
| Previous Owner | $172,812 | FHA | |
| Previous Owner | $88,153 | Commercial |
Property History
| Date | Event | Price | Change | Sq Ft Price |
|---|---|---|---|---|
| 11/01/2021 11/01/21 | Sold | $225,250 | +2.4% | $183 / Sq Ft |
| 09/24/2021 09/24/21 | Pending | -- | -- | -- |
| 09/20/2021 09/20/21 | For Sale | $219,950 | +25.0% | $179 / Sq Ft |
| 05/01/2020 05/01/20 | Sold | $176,000 | -2.2% | $143 / Sq Ft |
| 03/29/2020 03/29/20 | Pending | -- | -- | -- |
| 03/28/2020 03/28/20 | For Sale | $179,900 | 0.0% | $146 / Sq Ft |
| 03/21/2020 03/21/20 | Pending | -- | -- | -- |
| 03/09/2020 03/09/20 | For Sale | $179,900 | -- | $146 / Sq Ft |
Tax History Compared to Growth
Tax History
| Year | Tax Paid | Tax Assessment Tax Assessment Total Assessment is a certain percentage of the fair market value that is determined by local assessors to be the total taxable value of land and additions on the property. | Land | Improvement |
|---|---|---|---|---|
| 2024 | $1,909 | $217,900 | $46,800 | $171,100 |
| 2023 | $1,943 | $213,500 | $45,000 | $168,500 |
| 2022 | $1,701 | $184,900 | $43,200 | $141,700 |
| 2021 | $1,392 | $143,900 | $40,500 | $103,400 |
| 2020 | $1,335 | $135,800 | $40,500 | $95,300 |
| 2019 | $1,198 | $126,100 | $37,800 | $88,300 |
| 2018 | $1,228 | $124,600 | $37,800 | $86,800 |
| 2017 | $1,222 | $122,100 | $37,800 | $84,300 |
| 2016 | $1,152 | $120,000 | $37,800 | $82,200 |
| 2015 | $1,156 | $117,800 | $37,800 | $80,000 |
| 2014 | $952 | $115,700 | $37,800 | $77,900 |
Agents Affiliated with this Home
-
Sean Carlton

Seller's Agent in 2021
Sean Carlton
Long & Foster
(804) 317-9062
5 in this area
93 Total Sales
-
Johana Story
J
Buyer's Agent in 2021
Johana Story
EXP Realty LLC
(804) 943-2531
2 in this area
224 Total Sales
-
Cory Metts

Seller's Agent in 2020
Cory Metts
Hometown Realty
(804) 366-3431
1 in this area
274 Total Sales
-
Bryan Booker

Buyer's Agent in 2020
Bryan Booker
Timeless Realty Company
(804) 215-8777
3 in this area
105 Total Sales
Map
Source: Central Virginia Regional MLS
MLS Number: 2007484
APN: 749-68-37-38-800-000
- 4026 Anita Ave
- 10661 Braden Parke Dr Unit IC
- 4165 Ambergrove Ave
- 10917 Genito Square Dr
- 4145 Ambergrove Ave
- 4149 Ambergrove Ave
- 4141 Ambergrove Ave
- 4137 Ambergrove Ave
- 4129 Ambergrove Ave
- 4125 Ambergrove Ave
- 4121 Ambergrove Ave
- 4020 Ambergrove Ave
- 4507 Brookridge Rd
- 4519 Bexwood Dr
- 4110 Fordham Rd
- 9410 Amberleigh Cir
- 3904 Ambergrove Ave
- 5401 Carteret Rd
- 9249 Chatham Grove Ln
- 5040 Oakforest Dr
