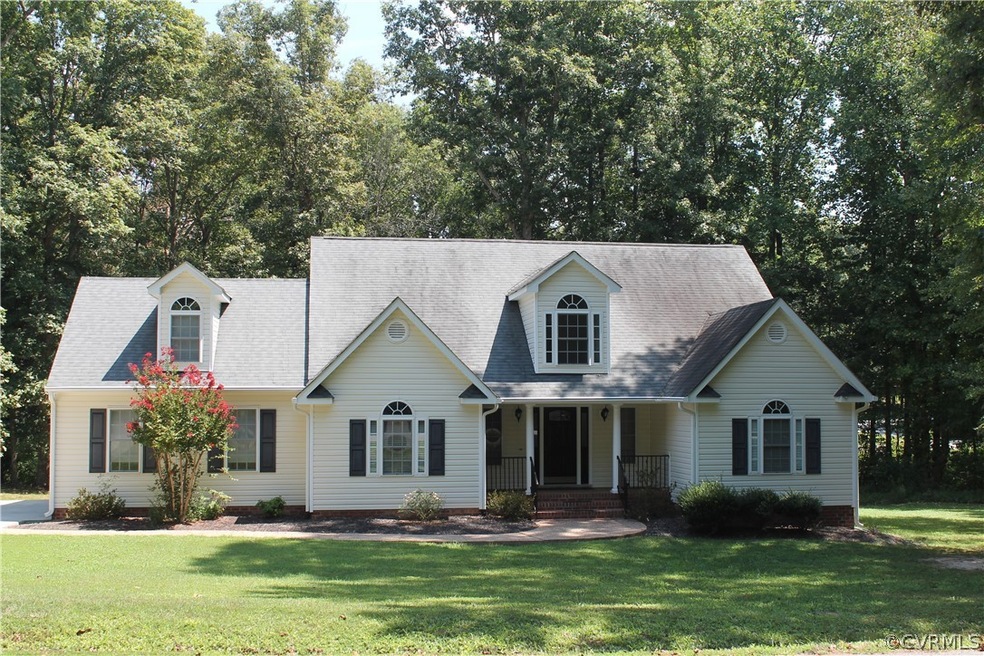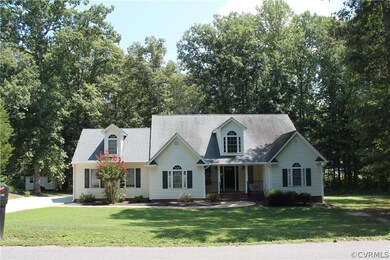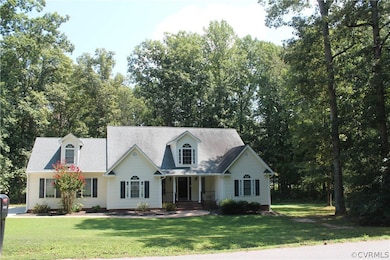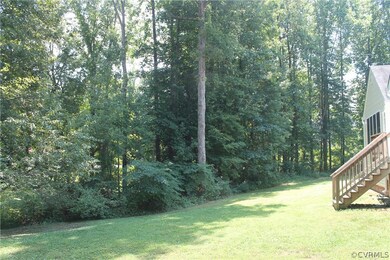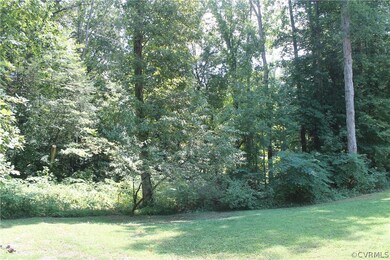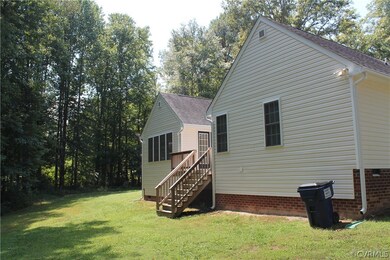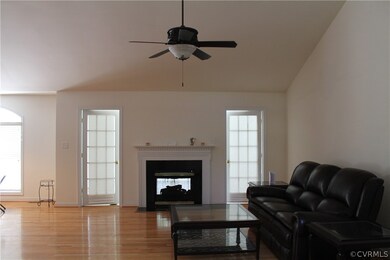
4101 Dunraven Rd North Chesterfield, VA 23236
Estimated Value: $469,000 - $545,000
Highlights
- 0.89 Acre Lot
- Deck
- Wood Flooring
- Clover Hill High Rated A
- Transitional Architecture
- Main Floor Bedroom
About This Home
As of September 2019Move in READY! Wonderful rancher on .89 acre corner lot. 4 bedrooms, 2 1/2 Baths, Vaulted ceilings in Kitchen with hardwood floors, lots of cabinets open to dining area, flat top stove, refrigerator conveys, tract lighting. Formal dining room with hardwood flooring and chair railing, crown moulding. Great room with vaulted ceilings with hardwood floors and gas fireplace that's see through to Florida room. Master on the FIRST floor with walk in closet and large bathroom with separate shower and jacuzzi tub includes double vanity. Laundry downstairs and half bath. 2 additional bedrooms on the first floor with carpet and nice sized closet. 4th bedroom upstairs. Wired for generator. Rear Deck. Double width concrete driveway. 2 Car attached garage.
Last Agent to Sell the Property
Century 21 All American License #0225019397 Listed on: 08/17/2019

Home Details
Home Type
- Single Family
Est. Annual Taxes
- $2,769
Year Built
- Built in 2007
Lot Details
- 0.89 Acre Lot
- Level Lot
- Zoning described as R7
Parking
- 2 Car Direct Access Garage
- Oversized Parking
- Garage Door Opener
- Driveway
Home Design
- Transitional Architecture
- Brick Exterior Construction
- Frame Construction
- Shingle Roof
- Vinyl Siding
Interior Spaces
- 2,664 Sq Ft Home
- 2-Story Property
- Recessed Lighting
- Gas Fireplace
- Thermal Windows
- Dining Area
Kitchen
- Eat-In Kitchen
- Electric Cooktop
- Microwave
- Dishwasher
- Disposal
Flooring
- Wood
- Partially Carpeted
- Vinyl
Bedrooms and Bathrooms
- 4 Bedrooms
- Main Floor Bedroom
- Double Vanity
Laundry
- Dryer
- Washer
Outdoor Features
- Deck
Schools
- Jacobs Road Elementary School
- Manchester Middle School
- Clover Hill High School
Utilities
- Central Air
- Heat Pump System
- Water Heater
Community Details
- Mayfair Estates Subdivision
Listing and Financial Details
- Tax Lot 1
- Assessor Parcel Number 751-68-32-79-400-000
Ownership History
Purchase Details
Home Financials for this Owner
Home Financials are based on the most recent Mortgage that was taken out on this home.Purchase Details
Home Financials for this Owner
Home Financials are based on the most recent Mortgage that was taken out on this home.Purchase Details
Similar Homes in the area
Home Values in the Area
Average Home Value in this Area
Purchase History
| Date | Buyer | Sale Price | Title Company |
|---|---|---|---|
| Diversity Real Estate Llc | $330,000 | Attorney | |
| Cunningham Laverne | $335,020 | -- | |
| Harring Construction Co | $104,500 | -- |
Mortgage History
| Date | Status | Borrower | Loan Amount |
|---|---|---|---|
| Open | Diversity Real Estate Llc | $264,000 | |
| Previous Owner | Cunningham Laverne | $301,518 |
Property History
| Date | Event | Price | Change | Sq Ft Price |
|---|---|---|---|---|
| 09/30/2019 09/30/19 | Sold | $330,000 | -5.2% | $124 / Sq Ft |
| 09/11/2019 09/11/19 | Pending | -- | -- | -- |
| 08/17/2019 08/17/19 | For Sale | $348,000 | -- | $131 / Sq Ft |
Tax History Compared to Growth
Tax History
| Year | Tax Paid | Tax Assessment Tax Assessment Total Assessment is a certain percentage of the fair market value that is determined by local assessors to be the total taxable value of land and additions on the property. | Land | Improvement |
|---|---|---|---|---|
| 2024 | $4,141 | $445,500 | $80,000 | $365,500 |
| 2023 | $3,854 | $423,500 | $74,000 | $349,500 |
| 2022 | $3,589 | $390,100 | $64,000 | $326,100 |
| 2021 | $3,478 | $359,200 | $60,000 | $299,200 |
| 2020 | $3,086 | $324,800 | $60,000 | $264,800 |
| 2019 | $2,712 | $285,500 | $50,000 | $235,500 |
| 2018 | $2,658 | $267,900 | $50,000 | $217,900 |
| 2017 | $2,722 | $278,300 | $50,000 | $228,300 |
| 2016 | $2,468 | $257,100 | $50,000 | $207,100 |
| 2015 | $2,457 | $253,300 | $50,000 | $203,300 |
| 2014 | $2,338 | $240,900 | $50,000 | $190,900 |
Agents Affiliated with this Home
-
Marcia Vick
M
Seller's Agent in 2019
Marcia Vick
Century 21 All American
4 in this area
60 Total Sales
-
Dee Bennett

Buyer's Agent in 2019
Dee Bennett
United Real Estate Richmond
(804) 382-8972
3 in this area
92 Total Sales
Map
Source: Central Virginia Regional MLS
MLS Number: 1927561
APN: 751-68-32-79-400-000
- 4026 Anita Ave
- 4165 Ambergrove Ave
- 4145 Ambergrove Ave
- 4141 Ambergrove Ave
- 9249 Chatham Grove Ln
- 4149 Ambergrove Ave
- 4129 Ambergrove Ave
- 4110 Fordham Rd
- 4137 Ambergrove Ave
- 4125 Ambergrove Ave
- 4121 Ambergrove Ave
- 10661 Braden Parke Dr Unit IC
- 4020 Ambergrove Ave
- 9410 Amberleigh Cir
- 3904 Ambergrove Ave
- 9326 Amberleigh Cir
- 5401 Carteret Rd
- 5441 Claridge Dr
- 10917 Genito Square Dr
- 4507 Brookridge Rd
- 4101 Dunraven Rd
- 4021 Dunraven Rd
- 4320 Briarwick Dr
- 9807 Kendelwick Dr
- 9909 Palmerston Rd
- 4310 Briarwick Dr
- 4400 Briarwick Dr
- 9900 Palmerston Rd
- 4011 Dunraven Rd
- 4121 Dunraven Rd
- 4300 Briarwick Dr
- 9900 Trebeck Rd
- 9919 Palmerston Rd
- 9910 Palmerston Rd
- 4410 Briarwick Dr
- 9710 Kendelwick Dr
- 4311 Briarwick Dr
- 4001 Dunraven Rd
- 9711 Kendelwick Dr
- 4250 Briarwick Dr
