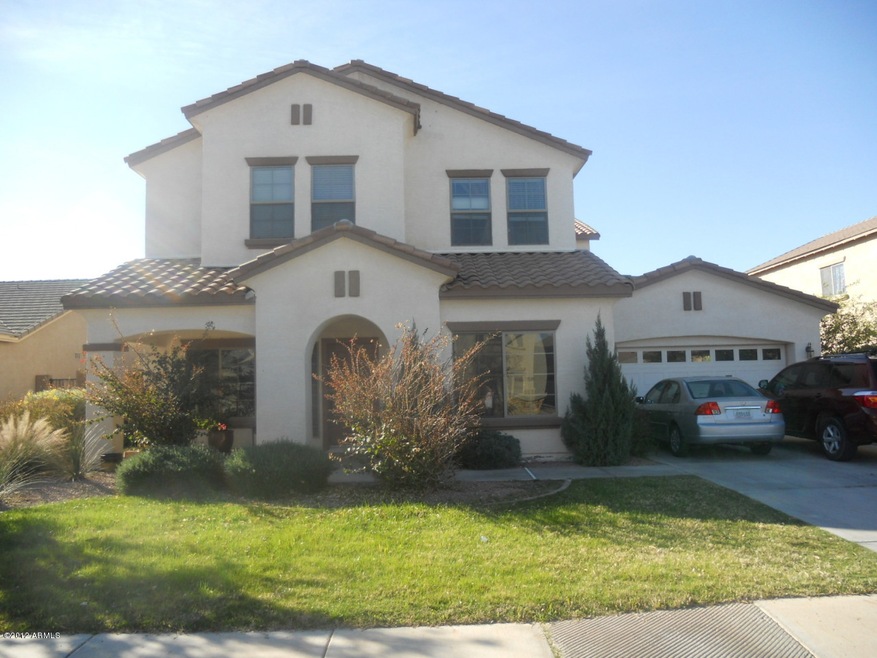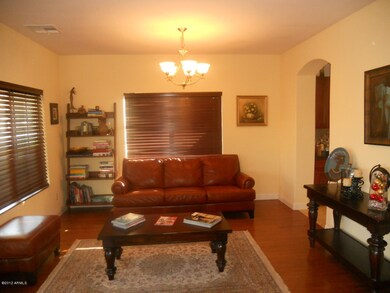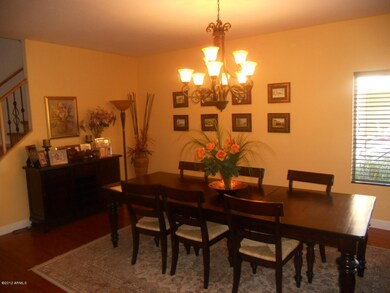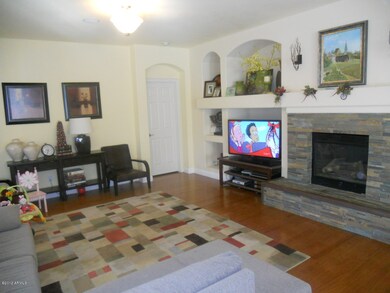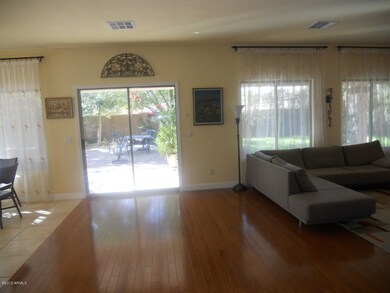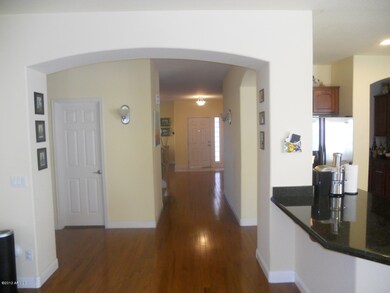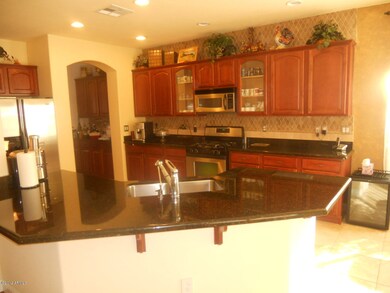
4101 E Firestone Dr Chandler, AZ 85249
Sun Groves NeighborhoodHighlights
- Wood Flooring
- Granite Countertops
- Dual Vanity Sinks in Primary Bathroom
- Navarrete Elementary School Rated A
- Covered patio or porch
- Breakfast Bar
About This Home
As of April 2018This home has it ALL, starting with the backyard: pavers, grass, built-in BBQ, extended tiled patio, mature trees and bushes. Inside there’s a room for every occasion: family room, formal living/dining, den/office on first floor, all open and bright. Plantation shutters and wood blinds. Kitchen features stainless appliances, slab granite counters, walk-in pantry with butler's bar, maple cabinets & island with seating. Two car garage has hi-quality epoxy & service door. Custom paint, hardwood and tiles on first floor, security system, surround sound pre-wired. Close to great schools, shopping, dining, entertainment. Minutes to Mesquite Aquatic Center. You better hurry - this one won't last but will surely impress!
Last Agent to Sell the Property
Romeo Radu
The Arizona Real Estate Company.com License #SA583692000 Listed on: 02/23/2012
Home Details
Home Type
- Single Family
Est. Annual Taxes
- $1,760
Year Built
- Built in 2005
Lot Details
- 8,050 Sq Ft Lot
- Desert faces the front of the property
- Block Wall Fence
- Front and Back Yard Sprinklers
- Grass Covered Lot
HOA Fees
- $38 Monthly HOA Fees
Parking
- 2 Car Garage
- Garage Door Opener
Home Design
- Wood Frame Construction
- Tile Roof
- Stucco
Interior Spaces
- 3,204 Sq Ft Home
- 2-Story Property
- Ceiling height of 9 feet or more
- Ceiling Fan
- Family Room with Fireplace
- Security System Owned
Kitchen
- Breakfast Bar
- Built-In Microwave
- Granite Countertops
Flooring
- Wood
- Carpet
- Tile
Bedrooms and Bathrooms
- 4 Bedrooms
- Primary Bathroom is a Full Bathroom
- 2.5 Bathrooms
- Dual Vanity Sinks in Primary Bathroom
- Bathtub With Separate Shower Stall
Outdoor Features
- Covered patio or porch
- Built-In Barbecue
Schools
- Navarrete Elementary School
- Willie & Coy Payne Jr. High Middle School
- Basha High School
Utilities
- Refrigerated Cooling System
- Heating System Uses Natural Gas
- Water Softener
- High Speed Internet
- Cable TV Available
Listing and Financial Details
- Tax Lot 1004
- Assessor Parcel Number 313-09-805
Community Details
Overview
- Association fees include ground maintenance
- Sun Groves Association
- Built by Taylor Woodrow Homes
- Sun Groves Subdivision
Recreation
- Community Playground
- Bike Trail
Ownership History
Purchase Details
Home Financials for this Owner
Home Financials are based on the most recent Mortgage that was taken out on this home.Purchase Details
Home Financials for this Owner
Home Financials are based on the most recent Mortgage that was taken out on this home.Purchase Details
Home Financials for this Owner
Home Financials are based on the most recent Mortgage that was taken out on this home.Purchase Details
Home Financials for this Owner
Home Financials are based on the most recent Mortgage that was taken out on this home.Similar Home in Chandler, AZ
Home Values in the Area
Average Home Value in this Area
Purchase History
| Date | Type | Sale Price | Title Company |
|---|---|---|---|
| Warranty Deed | $347,000 | Wfg National Title Insurance | |
| Warranty Deed | $318,000 | Empire West Title Agency | |
| Warranty Deed | $226,200 | Driggs Title Agency Inc | |
| Interfamily Deed Transfer | -- | First American Title Ins Co | |
| Warranty Deed | $352,758 | First American Title Ins Co | |
| Warranty Deed | -- | First American Title Ins Co |
Mortgage History
| Date | Status | Loan Amount | Loan Type |
|---|---|---|---|
| Open | $204,000 | New Conventional | |
| Closed | $207,000 | New Conventional | |
| Previous Owner | $289,777 | VA | |
| Previous Owner | $85,000 | Purchase Money Mortgage | |
| Previous Owner | $60,000 | Credit Line Revolving | |
| Previous Owner | $25,000 | Credit Line Revolving | |
| Previous Owner | $299,844 | Fannie Mae Freddie Mac |
Property History
| Date | Event | Price | Change | Sq Ft Price |
|---|---|---|---|---|
| 04/25/2018 04/25/18 | Sold | $347,000 | -0.8% | $108 / Sq Ft |
| 03/25/2018 03/25/18 | Pending | -- | -- | -- |
| 03/16/2018 03/16/18 | For Sale | $349,900 | +10.0% | $109 / Sq Ft |
| 08/03/2015 08/03/15 | Sold | $318,000 | -2.1% | $99 / Sq Ft |
| 07/07/2015 07/07/15 | Pending | -- | -- | -- |
| 06/26/2015 06/26/15 | Price Changed | $324,900 | -1.4% | $101 / Sq Ft |
| 06/23/2015 06/23/15 | Price Changed | $329,500 | +1.4% | $103 / Sq Ft |
| 06/23/2015 06/23/15 | Price Changed | $324,900 | -1.4% | $101 / Sq Ft |
| 06/11/2015 06/11/15 | For Sale | $329,500 | +43.3% | $103 / Sq Ft |
| 06/29/2012 06/29/12 | Sold | $230,000 | +1.8% | $72 / Sq Ft |
| 03/27/2012 03/27/12 | Price Changed | $226,000 | +3.2% | $71 / Sq Ft |
| 03/06/2012 03/06/12 | For Sale | $219,000 | 0.0% | $68 / Sq Ft |
| 03/05/2012 03/05/12 | Pending | -- | -- | -- |
| 02/28/2012 02/28/12 | Price Changed | $219,000 | -4.4% | $68 / Sq Ft |
| 02/23/2012 02/23/12 | For Sale | $229,000 | -- | $71 / Sq Ft |
Tax History Compared to Growth
Tax History
| Year | Tax Paid | Tax Assessment Tax Assessment Total Assessment is a certain percentage of the fair market value that is determined by local assessors to be the total taxable value of land and additions on the property. | Land | Improvement |
|---|---|---|---|---|
| 2025 | $2,380 | $30,478 | -- | -- |
| 2024 | $2,331 | $29,027 | -- | -- |
| 2023 | $2,331 | $45,320 | $9,060 | $36,260 |
| 2022 | $2,251 | $34,180 | $6,830 | $27,350 |
| 2021 | $2,351 | $31,450 | $6,290 | $25,160 |
| 2020 | $2,339 | $29,580 | $5,910 | $23,670 |
| 2019 | $2,251 | $27,510 | $5,500 | $22,010 |
| 2018 | $2,178 | $26,030 | $5,200 | $20,830 |
| 2017 | $2,032 | $25,330 | $5,060 | $20,270 |
| 2016 | $1,947 | $24,780 | $4,950 | $19,830 |
| 2015 | $1,894 | $23,880 | $4,770 | $19,110 |
Agents Affiliated with this Home
-
Kirstin Conaway Moore

Seller's Agent in 2018
Kirstin Conaway Moore
HouseCanary, Inc
(480) 326-9363
20 Total Sales
-
Lyle Burton

Buyer's Agent in 2018
Lyle Burton
Barrett Real Estate
(480) 271-1268
1 in this area
61 Total Sales
-
T
Seller's Agent in 2015
Tammy Querin
Realty One Group
-
Cindy Valdez
C
Buyer's Agent in 2015
Cindy Valdez
HomeSmart
(480) 980-2318
3 in this area
127 Total Sales
-
C
Buyer's Agent in 2015
Cindy Valadez
My Home Group Real Estate
-

Seller's Agent in 2012
Romeo Radu
The Arizona Real Estate Company.com
Map
Source: Arizona Regional Multiple Listing Service (ARMLS)
MLS Number: 4720779
APN: 313-09-805
- 6883 S Gemstone Place
- 4233 E Colonial Dr
- 3843 E Hazeltine Way
- 3792 E Westchester Dr
- 3771 E Hazeltine Way
- 4490 E Westchester Dr
- 3755 E Hazeltine Way
- 3770 E Colonial Dr
- 4552 E County Down Dr
- 6390 S Granite Dr
- 6397 S Pinaleno Place
- 3649 E Hazeltine Way
- 4630 E Hazeltine Way
- 3581 E Gleneagle Place
- 4134 E Bellerive Dr
- 4667 E County Down Dr
- 4493 E Desert Sands Dr
- 3509 E Hazeltine Way
- 6993 S Ruby Dr
- 4061 E Torrey Pines Ln
