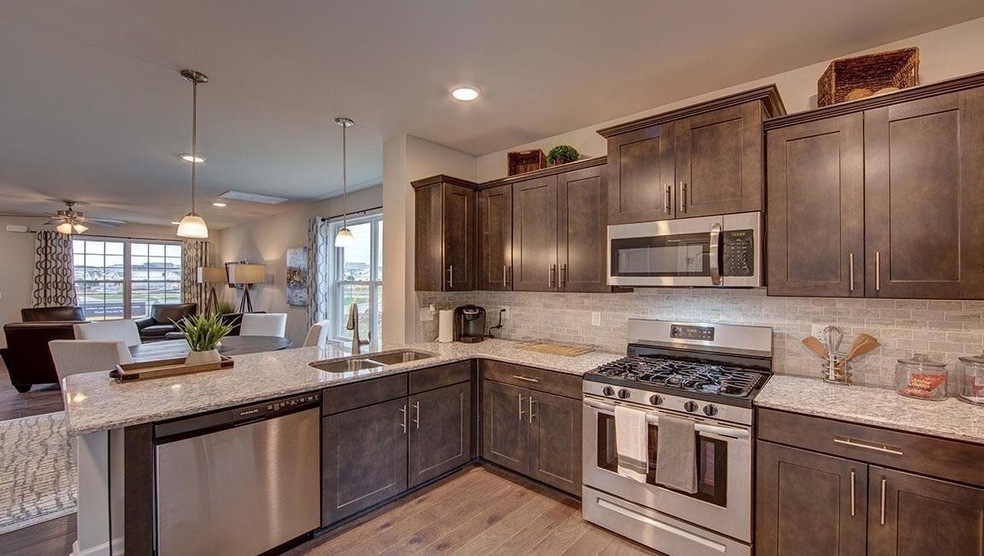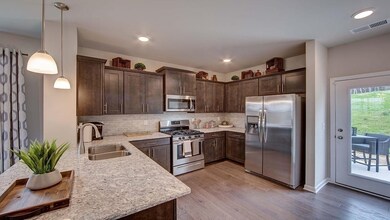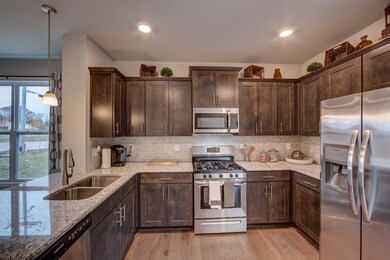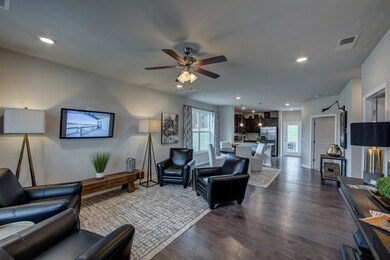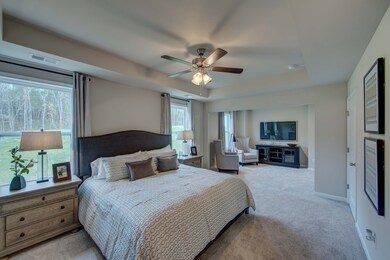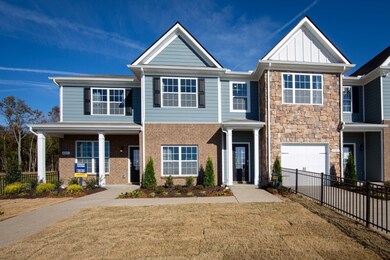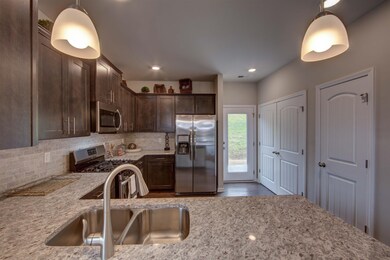
4101 Grapevine Loop Smyrna, TN 37167
About This Home
As of April 2025MODEL HOME - Highest level design upgrades / All wood kitchen cabinets - All HW - Upgraded carpet through - French freezer / double ss refrigerator included / chef's 5 burner gas stove - stainless tub dishwasher - upgraded tile baths/laundry - upgraded granite all / 1st floor BR+Bath / Primary BR +2 up / FS washer / dryer included / End unit with covered full front porch / garage openers / smart home features / color panel / alarm ready / program thermostats, lights, door locks / rear side fence
Map
Townhouse Details
Home Type
Townhome
Est. Annual Taxes
$1,952
Year Built
2021
Lot Details
0
HOA Fees
$461 per month
Parking
1
Listing Details
- Property Type: Residential
- Property Sub Type: Townhouse
- Above Grade Finished Sq Ft: 1928
- Architectural Style: Traditional
- Carport Y N: No
- Directions: From Hwy 24 take Sam Ridley West - exit 66. Go right on Sam Ridley to dead end. Go left on Blair road to dead end. Go right on Rock Springs and take your first left into Woodmont (Montgomery Way) L Grapevine Loop @ flags to 4101 Townhome model L.
- Garage Yn: Yes
- Efficiency: Low VOC Paints, Thermostat, Windows
- New Construction: Yes
- Property Attached Yn: Yes
- Building Stories: 2
- Subdivision Name: Woodmont Townhomes Ph 6 Se
- Year Built Details: NEW
- Special Features: NewHome
- Stories: 2
- Year Built: 2021
Interior Features
- Appliances: Dishwasher, Disposal, Dryer, Microwave, Refrigerator, Washer
- Has Basement: Slab
- Accessibility Features: Smart Technology
- Full Bathrooms: 3
- Total Bedrooms: 4
- Fireplace: No
- Flooring: Carpet, Finished Wood, Tile
- Interior Amenities: Ceiling Fan(s), Extra Closets, Smart Thermostat, Storage, Walk-In Closet(s)
- Main Level Bedrooms: 1
Exterior Features
- Roof: Shingle
- Exterior Features: Garage Door Opener, Smart Light(s), Smart Lock(s)
- Common Walls: GRNDL
- Construction Type: Brick, Stone
- Fencing: Privacy
- Lot Features: Sloped
- Patio And Porch Features: Covered Porch, Patio
- Pool Private: No
- Waterfront: No
Garage/Parking
- Parking Features: Attached - Front, Concrete
- Attached Garage: Yes
- Covered Parking Spaces: 1
- Garage Spaces: 1
- Total Parking Spaces: 1
Utilities
- Cooling: Electric, Central Air
- Heating: Natural Gas, Central
- Cooling Y N: Yes
- Heating Yn: Yes
- Security: Fire Alarm, Smoke Detector(s)
- Sewer: Public Sewer
- Water Source: Public
Condo/Co-op/Association
- Amenities: Playground, Pool, Underground Utilities
- Association Fee: 161
- Association #2 Fee: 300
- Association #2 Fee Frequency: One Time
- Association Fee Frequency: Monthly
- Common Interest: Condominium
- Senior Community: No
Fee Information
- Association Fee Includes: Maintenance Grounds, Recreation Facilities, Trash
Schools
- Elementary School: Rock Springs Elementary
- High School: Stewarts Creek High School
- Middle Or Junior School: Rock Springs Middle School
Multi Family
- Above Grade Finished Area Units: Square Feet
Tax Info
- Tax Annual Amount: 2300
- Tax Lot: 615
Home Values in the Area
Average Home Value in this Area
Property History
| Date | Event | Price | Change | Sq Ft Price |
|---|---|---|---|---|
| 04/04/2025 04/04/25 | Sold | $388,000 | 0.0% | $201 / Sq Ft |
| 03/01/2025 03/01/25 | Pending | -- | -- | -- |
| 02/25/2025 02/25/25 | For Sale | $388,000 | +1.5% | $201 / Sq Ft |
| 09/20/2022 09/20/22 | Sold | $382,242 | +1.1% | $256 / Sq Ft |
| 12/29/2021 12/29/21 | Pending | -- | -- | -- |
| 12/14/2021 12/14/21 | For Sale | -- | -- | -- |
| 12/14/2021 12/14/21 | For Sale | $377,900 | +4.8% | $253 / Sq Ft |
| 11/25/2021 11/25/21 | Sold | $360,585 | 0.0% | $187 / Sq Ft |
| 10/22/2021 10/22/21 | Pending | -- | -- | -- |
| 10/22/2021 10/22/21 | For Sale | $360,585 | -- | $187 / Sq Ft |
Tax History
| Year | Tax Paid | Tax Assessment Tax Assessment Total Assessment is a certain percentage of the fair market value that is determined by local assessors to be the total taxable value of land and additions on the property. | Land | Improvement |
|---|---|---|---|---|
| 2024 | $1,952 | $81,300 | $3,125 | $78,175 |
| 2023 | $1,952 | $81,300 | $3,125 | $78,175 |
| 2022 | $1,741 | $81,300 | $3,125 | $78,175 |
| 2021 | $1,946 | $66,650 | $3,125 | $63,525 |
Mortgage History
| Date | Status | Loan Amount | Loan Type |
|---|---|---|---|
| Open | $310,400 | New Conventional | |
| Previous Owner | $347,820 | VA | |
| Previous Owner | $320,100 | New Conventional | |
| Previous Owner | $240,300 | New Conventional | |
| Previous Owner | $240,340 | New Conventional | |
| Previous Owner | $229,492 | New Conventional | |
| Previous Owner | $252,081 | VA |
Deed History
| Date | Type | Sale Price | Title Company |
|---|---|---|---|
| Warranty Deed | $388,000 | Signature Title | |
| Warranty Deed | $140,000 | Phoenix Title | |
| Special Warranty Deed | $252,990 | Ark Title Group Llc | |
| Special Warranty Deed | $269,990 | Ark Title Group Llc | |
| Special Warranty Deed | $267,990 | Ark Title Group Llc | |
| Special Warranty Deed | $246,615 | Ark Title Group Llc |
Similar Homes in Smyrna, TN
Source: Realtracs
MLS Number: 2302322
APN: 032M-B-001.00-C-615
- 4617 Winslet Dr
- 147 Blue Diamond Dr
- 4621 Winslet Dr
- 143 Blue Diamond Dr
- 4601 Winslet Dr
- 119 Blue Diamond Dr
- 115 Blue Diamond Dr
- 4133 Grapevine Loop
- 139 Blue Diamond Dr
- 4141 Grapevine Loop
- 151 Blue Diamond Dr
- 159 Blue Diamond Dr
- 1017 Alderwood Cir
- 163 Blue Diamond Dr
- 315 Zen Ct
- 319 Zen Ct
- 311 Zen Ct
- 323 Zen Ct
- 327 Zen Ct
- 331 Zen Ct
