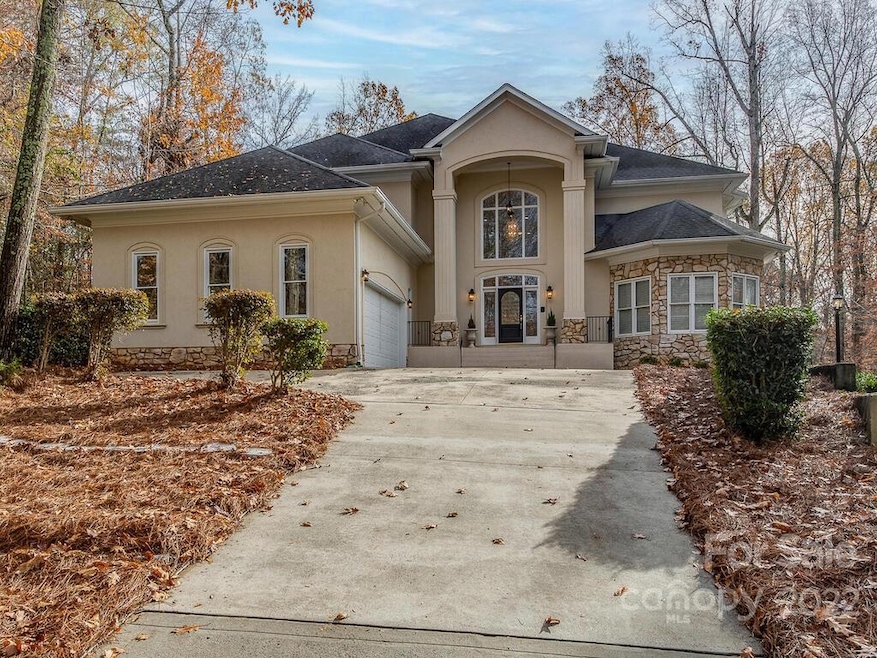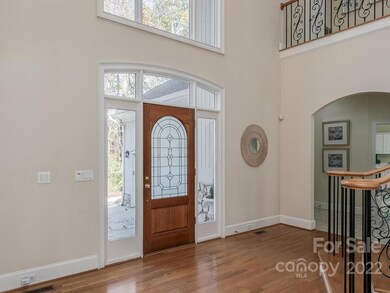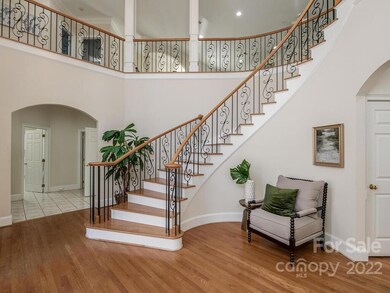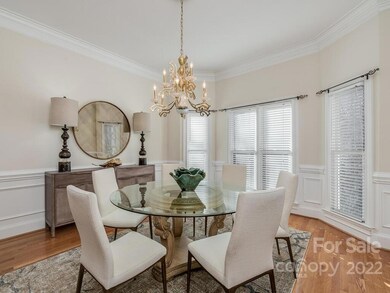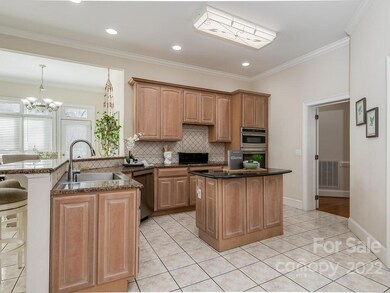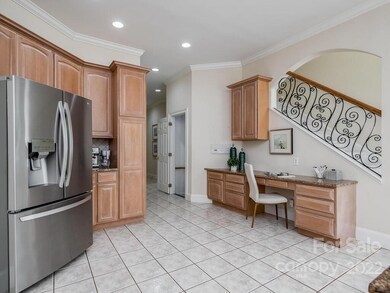
4101 High Ridge Rd Charlotte, NC 28270
Providence NeighborhoodEstimated Value: $1,402,000 - $1,690,554
Highlights
- Open Floorplan
- Deck
- Wooded Lot
- Providence Spring Elementary Rated A-
- Private Lot
- Transitional Architecture
About This Home
As of January 2023Don't miss this unique opportunity to own one of the largest homes in Providence Plantation with a ton of outdoor entertaining space, a full-size tennis court and 2 basketball goals! This home offers plenty of living options including a large primary bedroom AND a guest suite on the main floor as well as a basement featuring a second living area perfect for an Au pair, in-laws or caretaker. The main level features a large kitchen that opens to the breakfast area and a 2-story great room with a fantastic view of the large deck area, private lot, and full-size lit tennis court! Upstairs you will find a large loft area, 3 additional bedrooms plus another bedroom/office. The basement features a large living area with a full kitchen, bathroom, media room, family room with a double sided fireplace shared with a flex room that can be used as an office/exercise room, and a tandem garage. With unlimited opportunities to add your finishing touches, this is a home you don't want to miss!
Last Agent to Sell the Property
Corcoran HM Properties License #301380 Listed on: 11/25/2022

Home Details
Home Type
- Single Family
Est. Annual Taxes
- $9,783
Year Built
- Built in 1999
Lot Details
- Private Lot
- Wooded Lot
- Property is zoned R-3, R3
Home Design
- Transitional Architecture
- Stone Veneer
- Stucco
Interior Spaces
- Open Floorplan
- Built-In Features
- Tray Ceiling
- Cathedral Ceiling
- Ceiling Fan
- See Through Fireplace
- Family Room with Fireplace
- Great Room with Fireplace
- Pull Down Stairs to Attic
Kitchen
- Breakfast Bar
- Built-In Oven
- Electric Cooktop
- Down Draft Cooktop
- Microwave
- Plumbed For Ice Maker
- Dishwasher
- Kitchen Island
Flooring
- Wood
- Tile
Bedrooms and Bathrooms
- 6 Bedrooms
- Garden Bath
Laundry
- Laundry Room
- Gas Dryer Hookup
Parking
- Attached Garage
- Basement Garage
- Side Facing Garage
- Tandem Parking
Outdoor Features
- Deck
Schools
- Providence Spring Elementary School
- Crestdale Middle School
- Providence High School
Utilities
- Central Heating
- Natural Gas Connected
- Gas Water Heater
Listing and Financial Details
- Assessor Parcel Number 227-082-13
- Tax Block 9
Community Details
Overview
- Providence Plantation Subdivision
Recreation
- Community Pool
Ownership History
Purchase Details
Home Financials for this Owner
Home Financials are based on the most recent Mortgage that was taken out on this home.Purchase Details
Home Financials for this Owner
Home Financials are based on the most recent Mortgage that was taken out on this home.Purchase Details
Home Financials for this Owner
Home Financials are based on the most recent Mortgage that was taken out on this home.Purchase Details
Similar Homes in Charlotte, NC
Home Values in the Area
Average Home Value in this Area
Purchase History
| Date | Buyer | Sale Price | Title Company |
|---|---|---|---|
| Cotham John G | $1,200,000 | -- | |
| Akhter Zain | -- | Servicelink East Escrow | |
| Akhter Mehrunnisa | -- | None Available | |
| Akhter Pervez | $79,000 | -- |
Mortgage History
| Date | Status | Borrower | Loan Amount |
|---|---|---|---|
| Open | Cotham John G | $800,000 | |
| Previous Owner | Akhter Zain | $541,000 | |
| Previous Owner | Akhter Mehrunnisa | $561,600 | |
| Previous Owner | Perez | $220,000 | |
| Previous Owner | Akhter Pervez | $250,000 | |
| Previous Owner | Akhter Pervez | $349,750 | |
| Previous Owner | Akhter Pervez | $160,000 | |
| Previous Owner | Akhter Pervez | $200,000 | |
| Previous Owner | Akhter Pervez | $333,700 | |
| Previous Owner | Akhter Pervez | $198,500 | |
| Previous Owner | Akhter Pervez | $350,000 | |
| Previous Owner | Akhter Pervez | $348,500 | |
| Previous Owner | Akhter Pervez | $348,500 | |
| Previous Owner | Akhter Pervez | $150,000 |
Property History
| Date | Event | Price | Change | Sq Ft Price |
|---|---|---|---|---|
| 01/17/2023 01/17/23 | Sold | $1,200,000 | 0.0% | $152 / Sq Ft |
| 11/25/2022 11/25/22 | For Sale | $1,200,000 | -- | $152 / Sq Ft |
Tax History Compared to Growth
Tax History
| Year | Tax Paid | Tax Assessment Tax Assessment Total Assessment is a certain percentage of the fair market value that is determined by local assessors to be the total taxable value of land and additions on the property. | Land | Improvement |
|---|---|---|---|---|
| 2023 | $9,783 | $1,314,800 | $385,000 | $929,800 |
| 2022 | $8,368 | $854,100 | $212,800 | $641,300 |
| 2021 | $8,357 | $854,100 | $212,800 | $641,300 |
| 2020 | $8,349 | $854,100 | $212,800 | $641,300 |
| 2019 | $8,334 | $854,100 | $212,800 | $641,300 |
| 2018 | $9,269 | $700,900 | $108,000 | $592,900 |
| 2017 | $9,135 | $700,900 | $108,000 | $592,900 |
| 2016 | $9,126 | $700,900 | $108,000 | $592,900 |
| 2015 | $9,114 | $700,900 | $108,000 | $592,900 |
| 2014 | $9,269 | $716,800 | $120,000 | $596,800 |
Agents Affiliated with this Home
-
David Kostelnik

Seller's Agent in 2023
David Kostelnik
Corcoran HM Properties
(704) 778-2539
4 in this area
67 Total Sales
-
Tina Kostelnik

Seller Co-Listing Agent in 2023
Tina Kostelnik
Corcoran HM Properties
(704) 770-7133
3 in this area
55 Total Sales
-
Haley Sanders
H
Buyer's Agent in 2023
Haley Sanders
Keller Williams South Park
(704) 303-2922
2 in this area
20 Total Sales
Map
Source: Canopy MLS (Canopy Realtor® Association)
MLS Number: 3923511
APN: 227-082-13
- 8921 Magnolia Heights Ct
- 6119 Bittersweet Ln
- 9564 Greyson Ridge Dr
- 9426 Greyson Ridge Dr
- 9526 Greyson Ridge Dr
- 9305 Valley Rd
- 3504 High Ridge Rd
- 3314 Lakeside Dr
- 3300 Lakeside Dr
- 3327 Lakeside Dr
- 9214 Arbourgate Meadows Ln
- 2600 Oakmeade Dr
- 3143 Windbluff Dr
- 9520 Squirrel Hollow Ln
- 9305 Four Mile Creek Rd
- 9006 Four Mile Creek Rd
- 9232 Four Mile Creek Rd
- 9216 Four Mile Creek Rd
- 1253 Iverleigh Trail
- 9036 Four Mile Creek Rd
- 4101 High Ridge Rd
- 4025 High Ridge Rd
- 4030 High Ridge Rd
- 4010 High Ridge Rd
- 8907 Magnolia Heights Ct
- 3973 High Ridge Rd
- 8915 Magnolia Heights Ct
- 8904 Magnolia Heights Ct
- 4000 High Ridge Rd
- 4016 Cambridge Hill Ln
- 4020 Cambridge Hill Ln
- 4008 Cambridge Hill Ln
- 4026 Cambridge Hill Ln
- 6111 Briarberry Ct
- 6105 Briarberry Ct
- 8908 Magnolia Heights Ct
- 4002 Cambridge Hill Ln
- 4032 Cambridge Hill Ln
- 8914 Magnolia Heights Ct
- 3940 Cambridge Hill Ln
