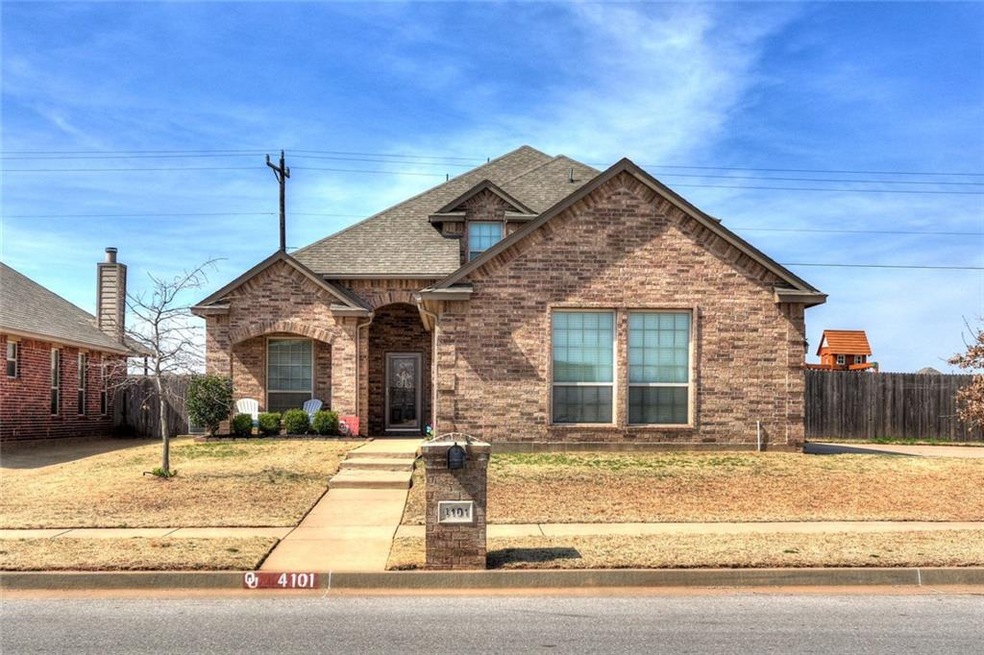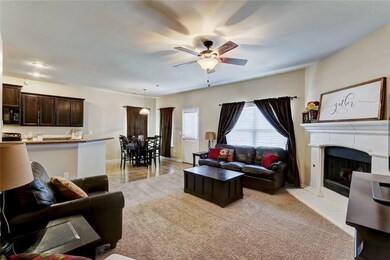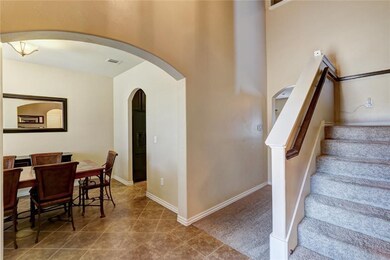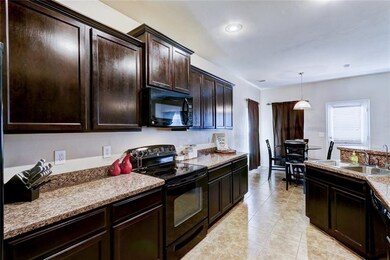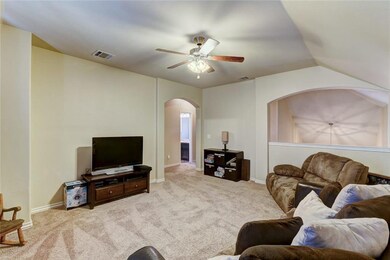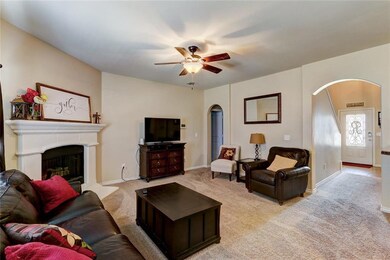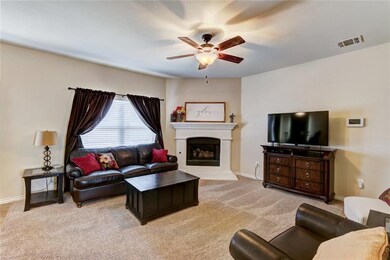
Highlights
- Dallas Architecture
- Bonus Room
- 3 Car Attached Garage
- Mustang Centennial Elementary School Rated A
- Corner Lot
- Double Pane Windows
About This Home
As of August 2023Great home on nice corner lot with three car side entry garage. Very open floor plan and pretty fireplace in living, nice kitchen with built-in microwave, gameroom/playroom upstairs, master bedroom is downstairs with a super master bath, all beds with ceiling fans, storm cellar in garage. Adorable neighborhood and all this in Mustang schools.
Home Details
Home Type
- Single Family
Year Built
- Built in 2011
Lot Details
- East Facing Home
- Wood Fence
- Corner Lot
HOA Fees
- $10 Monthly HOA Fees
Parking
- 3 Car Attached Garage
- Garage Door Opener
- Driveway
Home Design
- Dallas Architecture
- Brick Exterior Construction
- Slab Foundation
- Composition Roof
Interior Spaces
- 2,273 Sq Ft Home
- 2-Story Property
- Metal Fireplace
- Double Pane Windows
- Window Treatments
- Bonus Room
- Game Room
- Inside Utility
- Laundry Room
Kitchen
- Electric Oven
- Electric Range
- Free-Standing Range
- Microwave
- Dishwasher
- Disposal
Flooring
- Carpet
- Tile
Bedrooms and Bathrooms
- 4 Bedrooms
Outdoor Features
- Open Patio
Utilities
- Central Heating and Cooling System
- Cable TV Available
Community Details
- Association fees include greenbelt
- Mandatory home owners association
Listing and Financial Details
- Legal Lot and Block 021 / 001
Similar Homes in Yukon, OK
Home Values in the Area
Average Home Value in this Area
Property History
| Date | Event | Price | Change | Sq Ft Price |
|---|---|---|---|---|
| 08/15/2023 08/15/23 | Sold | $325,000 | -1.5% | $143 / Sq Ft |
| 07/17/2023 07/17/23 | Pending | -- | -- | -- |
| 07/06/2023 07/06/23 | For Sale | $330,000 | +53.6% | $145 / Sq Ft |
| 04/27/2018 04/27/18 | Sold | $214,900 | 0.0% | $95 / Sq Ft |
| 03/22/2018 03/22/18 | Pending | -- | -- | -- |
| 03/12/2018 03/12/18 | For Sale | $214,900 | +4.3% | $95 / Sq Ft |
| 09/11/2014 09/11/14 | Sold | $206,000 | -1.9% | $91 / Sq Ft |
| 07/26/2014 07/26/14 | Pending | -- | -- | -- |
| 07/16/2014 07/16/14 | For Sale | $209,900 | -- | $92 / Sq Ft |
Tax History Compared to Growth
Agents Affiliated with this Home
-
Robbie Shuck

Seller's Agent in 2023
Robbie Shuck
ShowOKC Real Estate
(405) 306-0676
59 Total Sales
-
K
Seller Co-Listing Agent in 2023
Kerry Shuck
Keller Williams-Yukon
-
Christopher McKenzie
C
Buyer's Agent in 2023
Christopher McKenzie
MK Partners INC
(405) 474-6242
84 Total Sales
-
Shelby Cummings

Seller's Agent in 2018
Shelby Cummings
Keller Williams Realty Elite
(405) 641-5120
252 Total Sales
-
Cindy Cook

Seller's Agent in 2014
Cindy Cook
Keller Williams Central OK ED
(405) 625-6951
63 Total Sales
-
Brian Cook

Seller Co-Listing Agent in 2014
Brian Cook
Keller Williams Central OK ED
(405) 397-0397
105 Total Sales
Map
Source: MLSOK
MLS Number: 810259
- 4105 Johnson Farms Dr
- 11216 SW 42nd Ct
- 11201 SW 37th St
- 11116 SW 37th St
- 0000 SW Mustang Rd
- 3704 Palmetto Bluff Dr
- 3729 Los Cabos Dr
- 3809 Los Cabos Dr
- 3813 Los Cabos Dr
- 11413 S W 40th St
- 11413 S W 40th St
- 11413 S W 40th St
- 11413 S W 40th St
- 12329 SW 32nd St
- 12325 SW 32nd St
- 12337 SW 32nd St
- 12333 SW 32nd St
- 3213 Brookstone Pass Dr
- 4109 Montage Blvd
- 10705 SW 36th St
