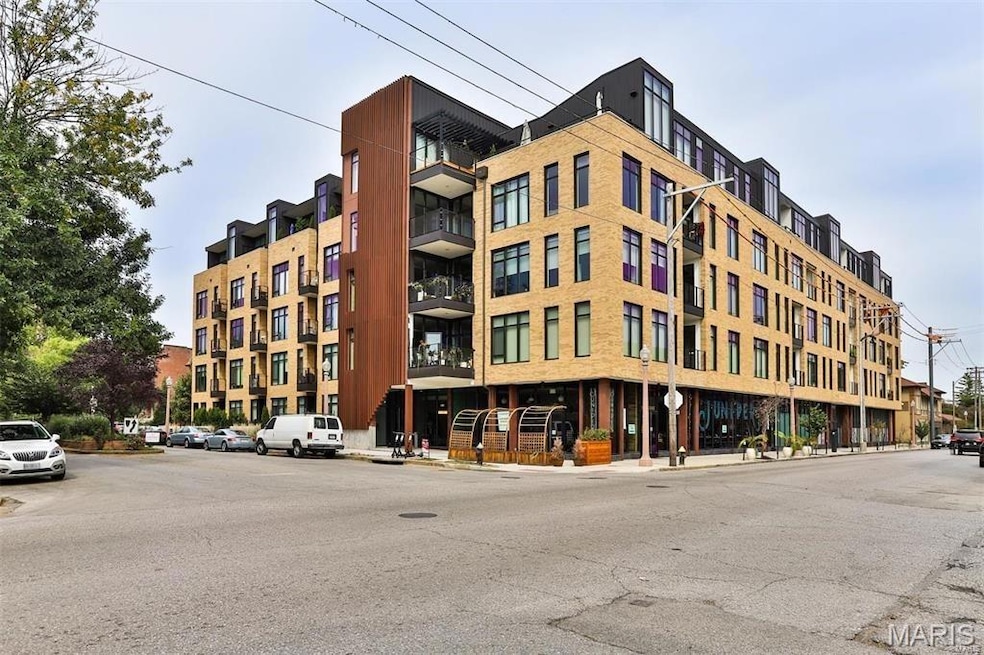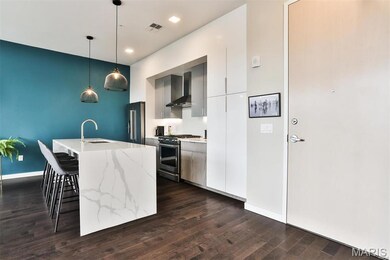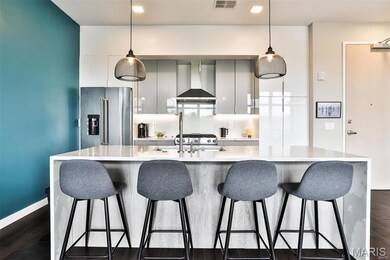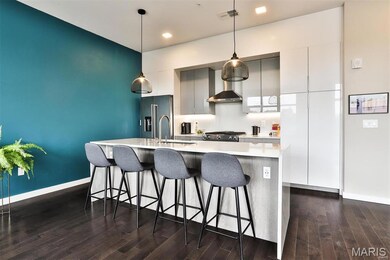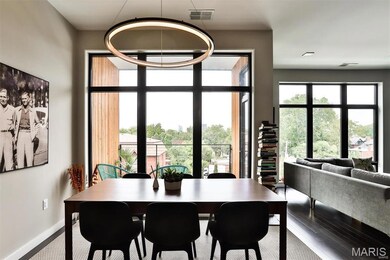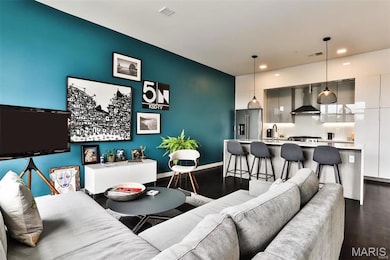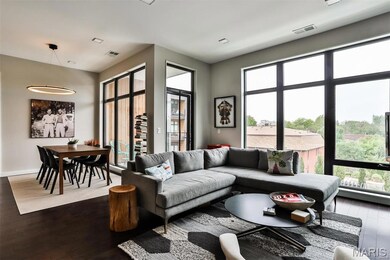Highlights
- 0.76 Acre Lot
- Wood Flooring
- Balcony
- Contemporary Architecture
- Corner Lot
- Living Room
About This Home
Luxury condo in the CWE. 10-foot ceilings, open floor plan, tons of windows and natural light, plus designer finishes throughout. A private terrace overlooks the saltwater pool and grill area. The beautiful kitchen equipped with a gas range, quartz countertops, waterfall kitchen island. Your bedroom features a walk-in closet and large windows In-unit laundry. Cable/internet provided, work-out facilities, clubhouse, pool and a garage spot. Excellent location close to everything. Tenant is responsible for their own gas and electricity, no pets and no smoking. Application required.
Last Listed By
Berkshire Hathaway HomeServices Select Properties License #2017034384 Listed on: 04/29/2025

Home Details
Home Type
- Single Family
Est. Annual Taxes
- $3,317
Year Built
- Built in 2021
Lot Details
- 0.76 Acre Lot
- Corner Lot
Parking
- 1 Car Garage
- Parking Storage or Cabinetry
- Workshop in Garage
- Alley Access
- Off-Street Parking
Home Design
- Contemporary Architecture
- Brick Exterior Construction
Interior Spaces
- 938 Sq Ft Home
- 1-Story Property
- Window Treatments
- Sliding Doors
- Living Room
- Dining Room
- Washer
Kitchen
- Microwave
- Dishwasher
- Disposal
Flooring
- Wood
- Ceramic Tile
Bedrooms and Bathrooms
- 1 Bedroom
- 1 Full Bathroom
Schools
- Pamoja Prep / Cole Elementary And Middle School
- Sumner High School
Additional Features
- Forced Air Heating and Cooling System
Community Details
- No Pets Allowed
Map
About This Building
Source: MARIS MLS
MLS Number: MIS25027691
APN: 391500-04031
- 4101 Laclede Ave Unit 514
- 4100 Laclede Ave Unit 314
- 4100 Laclede Ave Unit 110
- 4100 Laclede Ave Unit 310
- 4143 Laclede Ave
- 4111 W Pine Blvd Unit 13
- 215 N Sarah St Unit 12
- 215 N Sarah St Unit 13
- 4100 Forest Park Ave Unit 323
- 4100 Forest Park Ave Unit 403
- 4100 Forest Park Ave Unit 221
- 4100 Forest Park Ave Unit 522
- 4224 Laclede Ave Unit C
- 4237 Laclede Ave Unit A
- 4235 W Pine Blvd Unit 21
- 230 N Boyle Ave Unit B
- 4250 Lindell Blvd Unit A
- 4260 Lindell Blvd Unit B
- 4333 Laclede Ave Unit D
- 4328 Laclede Ave
