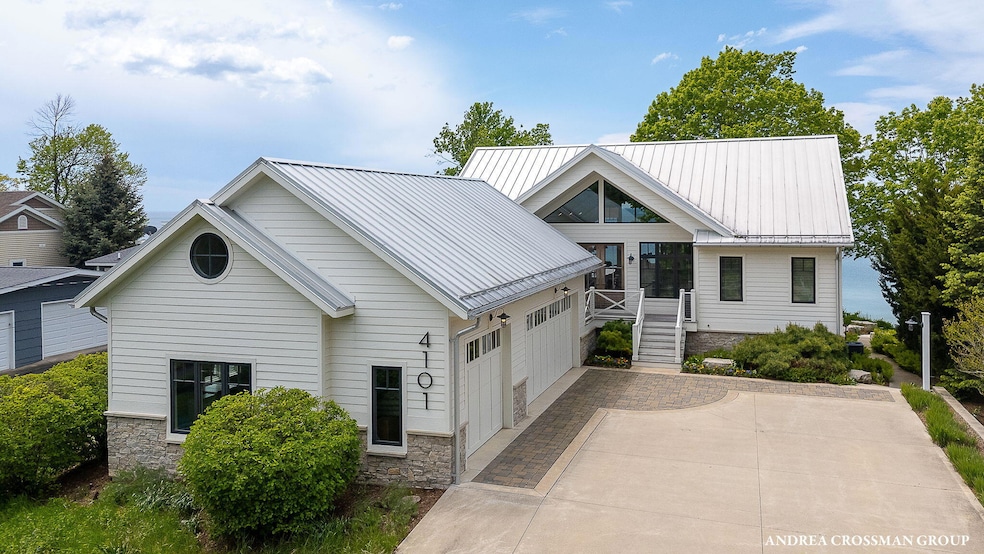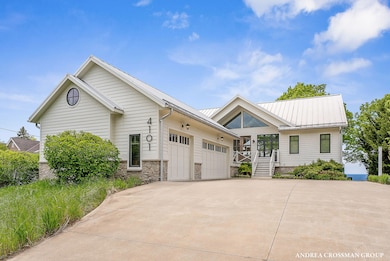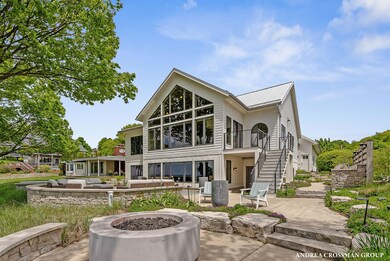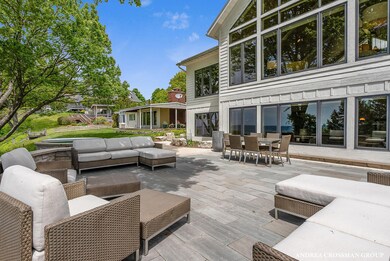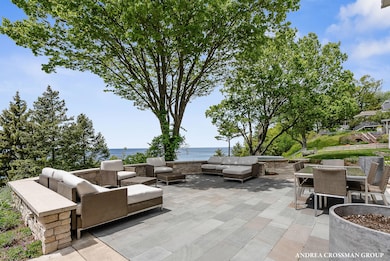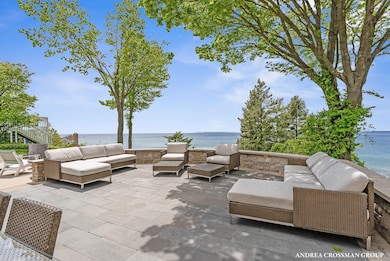
4101 Lakeridge Dr Holland, MI 49424
Estimated payment $18,474/month
Highlights
- Private Waterfront
- Newly Remodeled
- 1.12 Acre Lot
- Lakewood Elementary School Rated A
- Spa
- Vaulted Ceiling
About This Home
Stunning custom built Lake Michigan home with 70 feet of private beachfront, designed for the best in waterfront living. Built in 2016, this 4 bedroom, 3.5 bath retreat features an open concept main level with vaulted ceilings and sweeping lake views. High end finishes include a gourmet kitchen with a large center island, ice maker, wet bar, and custom built ins. Outdoor spaces shine with a lakeside deck and patio, hot tub, gas firepit, outdoor kitchen, and beach stairs to a wide, sandy beach. The main level is complete with a primary suite with a spa like bath, walk in closet, mudroom, and spacious laundry room. The walkout lower level includes a large family room, kitchenette, guest ensuite, built in desk, laundry, two additional bedrooms, and a full bath, ideal for entertaining. A spacious bonus loft above the garage offers flexible space for a studio, gym, or extra storage. This beautifully finished home blends comfort and coastal style with unforgettable lakefront views and effortless indoor-outdoor living.
Last Listed By
Coldwell Banker Woodland Schmidt License #6506043931 Listed on: 05/29/2025

Home Details
Home Type
- Single Family
Est. Annual Taxes
- $37,013
Year Built
- Built in 2016 | Newly Remodeled
Lot Details
- 1.12 Acre Lot
- Lot Dimensions are 70x428
- Private Waterfront
- 70 Feet of Waterfront
Parking
- 3 Car Attached Garage
Home Design
- Traditional Architecture
- Metal Roof
- Wood Siding
Interior Spaces
- 3,278 Sq Ft Home
- 1-Story Property
- Vaulted Ceiling
- Ceiling Fan
- Gas Log Fireplace
- Insulated Windows
- Living Room with Fireplace
- Dining Area
- Water Views
Kitchen
- Eat-In Kitchen
- Range
- Microwave
- Dishwasher
- Kitchen Island
Flooring
- Engineered Wood
- Carpet
- Ceramic Tile
Bedrooms and Bathrooms
- 4 Bedrooms | 1 Main Level Bedroom
Laundry
- Laundry on lower level
- Dryer
- Washer
Basement
- Walk-Out Basement
- Basement Fills Entire Space Under The House
Outdoor Features
- Spa
- Water Access
- Patio
Utilities
- Forced Air Heating and Cooling System
- Heating System Uses Natural Gas
- Natural Gas Water Heater
- High Speed Internet
- Cable TV Available
Map
Home Values in the Area
Average Home Value in this Area
Tax History
| Year | Tax Paid | Tax Assessment Tax Assessment Total Assessment is a certain percentage of the fair market value that is determined by local assessors to be the total taxable value of land and additions on the property. | Land | Improvement |
|---|---|---|---|---|
| 2024 | $32,196 | $935,200 | $0 | $0 |
| 2023 | $30,892 | $909,900 | $0 | $0 |
| 2022 | $33,378 | $819,100 | $0 | $0 |
| 2021 | $32,405 | $745,600 | $0 | $0 |
| 2020 | $32,033 | $667,200 | $0 | $0 |
| 2019 | $36,452 | $759,500 | $0 | $0 |
| 2018 | $34,262 | $785,100 | $0 | $0 |
| 2017 | $35,304 | $785,100 | $0 | $0 |
| 2016 | $31,398 | $680,400 | $0 | $0 |
| 2015 | -- | $569,200 | $0 | $0 |
| 2014 | -- | $611,400 | $0 | $0 |
Property History
| Date | Event | Price | Change | Sq Ft Price |
|---|---|---|---|---|
| 05/29/2025 05/29/25 | For Sale | $2,900,000 | -- | $885 / Sq Ft |
Purchase History
| Date | Type | Sale Price | Title Company |
|---|---|---|---|
| Interfamily Deed Transfer | -- | Lighthouse Title Inc | |
| Warranty Deed | -- | Lighthouse Title Inc |
Mortgage History
| Date | Status | Loan Amount | Loan Type |
|---|---|---|---|
| Open | $1,153,000 | New Conventional | |
| Closed | $1,206,813 | Adjustable Rate Mortgage/ARM | |
| Closed | $1,360,000 | Construction | |
| Closed | $807,500 | Adjustable Rate Mortgage/ARM |
About the Listing Agent

The Andrea Crossman Group specializes in listing and selling luxury, high-end homes, and waterfront properties. We have been servicing the Greater Grand Rapids area to the Lakeshore for over 25 years. If you are looking for knowledgeable, friendly, and responsive real estate experts -- we are your team. Give us a call today at 616-312-2237.
Andrea's Other Listings
Source: Southwestern Michigan Association of REALTORS®
MLS Number: 25025002
APN: 70-15-28-380-028
- 741 Spyglass Hill
- 2476 Eagle Ln
- 418 Crest Dr
- 2333 Eagle Dr
- 2245 Auburn Ave
- 2057 Lake St Unit 6D
- 2033 Ottawa Beach Rd
- 94 Cheyenne Ave
- 142 Summer Wind Ct
- 62 S 168th Ave
- 2312 Maksaba Trail
- 1947 Bower St Unit 4
- 2157 Jacobusse Ct
- 1933 S Shore Dr
- 1995 N Shorewood Ln Unit 2
- 1979 N Shorewood Ln Unit 7
- 1981 N Shorewood Ln Unit 6
- 6579 Partridge Ln
- 2229 Brighton St
- 1800 Ottawa Beach Rd Unit D140
