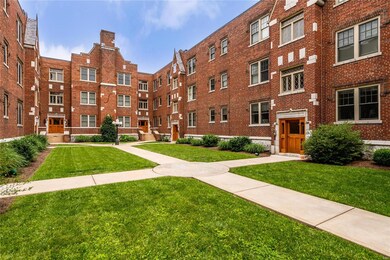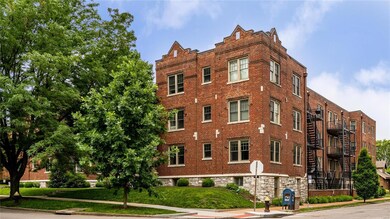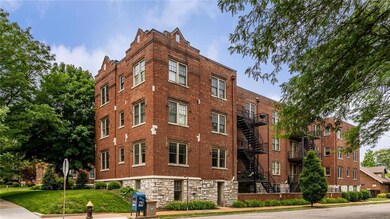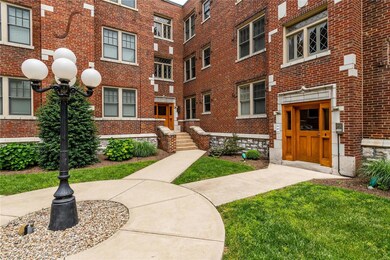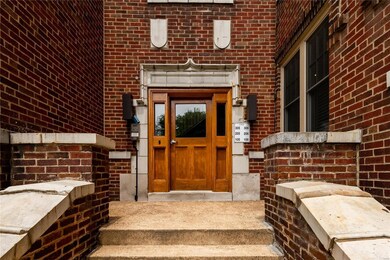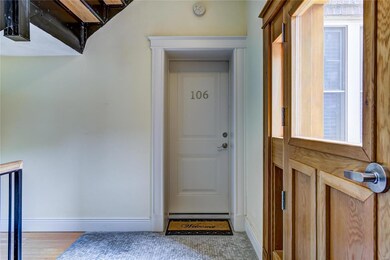
4101 Magnolia Ave Unit 106 Saint Louis, MO 63110
Shaw NeighborhoodHighlights
- Open Floorplan
- Property is near public transit
- Wood Flooring
- Clubhouse
- Traditional Architecture
- Corner Lot
About This Home
As of July 2019Magnolia Place Condo is located across from historic Tower Grove Park where you will find tennis courts, wading pool, softball & soccer fields, running trails, monthly food trucks w/live music, farmers market & much more! Step into this home's spacious living room with wood floors that extend into the dining area, ceiling fan with light, recessed lighting and custom mill work through out. You'll find new carpeting in the 2 bedrooms & the condo just received a fresh coat of paint. The designer kitchen includes 42" cabinets, granite counter tops, and stainless steel appliances. From the dining room you can see the reserved parking spot 106. Off the kitchen is a "closet" for the stack-able washer/dryer. The complex offers a courtyard setting, secure gated parking, private fitness center and clubhouse. Magnolia Place is a great location for St. Louis U., Washington U. major area hospitals and easy access to Hwy 40 & 44. Who wouldn't want to live in such an awesome complex - Magnolia place?
Last Agent to Sell the Property
Berkshire Hathaway HomeServices Alliance Real Estate License #1999128560 Listed on: 06/04/2019

Property Details
Home Type
- Condominium
Est. Annual Taxes
- $2,001
Year Built
- Built in 1925
Lot Details
- Historic Home
HOA Fees
- $277 Monthly HOA Fees
Home Design
- Traditional Architecture
- Garden Apartment
- Brick or Stone Mason
- Stone Siding
Interior Spaces
- 913 Sq Ft Home
- 1-Story Property
- Open Floorplan
- Historic or Period Millwork
- Ceiling height between 8 to 10 feet
- Insulated Windows
- Window Treatments
- Panel Doors
- Living Room
- Formal Dining Room
- Storage
- Laundry on main level
- Home Gym
- Intercom
Kitchen
- Breakfast Bar
- Electric Oven or Range
- Microwave
- Dishwasher
- Built-In or Custom Kitchen Cabinets
- Disposal
Flooring
- Wood
- Partially Carpeted
Bedrooms and Bathrooms
- 2 Main Level Bedrooms
- 1 Full Bathroom
Partially Finished Basement
- Basement Fills Entire Space Under The House
- Basement Storage
Parking
- Off-Street Parking
- Assigned Parking
- Secure Parking
Location
- Ground Level Unit
- Property is near public transit
- City Lot
Schools
- Mann Elem. Elementary School
- Fanning Middle Community Ed.
- Roosevelt High School
Utilities
- Forced Air Heating and Cooling System
- Electric Water Heater
Listing and Financial Details
- Assessor Parcel Number 4925-00-0277-0
Community Details
Overview
- Mid-Rise Condominium
Additional Features
- Clubhouse
- Fire and Smoke Detector
Ownership History
Purchase Details
Home Financials for this Owner
Home Financials are based on the most recent Mortgage that was taken out on this home.Purchase Details
Purchase Details
Similar Homes in Saint Louis, MO
Home Values in the Area
Average Home Value in this Area
Purchase History
| Date | Type | Sale Price | Title Company |
|---|---|---|---|
| Warranty Deed | $132,000 | Continental Title Company | |
| Warranty Deed | -- | None Available | |
| Special Warranty Deed | -- | Integrity Land Title Co Inc |
Mortgage History
| Date | Status | Loan Amount | Loan Type |
|---|---|---|---|
| Previous Owner | $79,800 | Adjustable Rate Mortgage/ARM | |
| Previous Owner | $175,000 | Future Advance Clause Open End Mortgage | |
| Previous Owner | $155,850 | Future Advance Clause Open End Mortgage |
Property History
| Date | Event | Price | Change | Sq Ft Price |
|---|---|---|---|---|
| 05/29/2025 05/29/25 | For Sale | $199,900 | +48.6% | $219 / Sq Ft |
| 07/11/2019 07/11/19 | Sold | -- | -- | -- |
| 06/21/2019 06/21/19 | Pending | -- | -- | -- |
| 06/04/2019 06/04/19 | For Sale | $134,500 | -- | $147 / Sq Ft |
Tax History Compared to Growth
Tax History
| Year | Tax Paid | Tax Assessment Tax Assessment Total Assessment is a certain percentage of the fair market value that is determined by local assessors to be the total taxable value of land and additions on the property. | Land | Improvement |
|---|---|---|---|---|
| 2024 | $2,001 | $25,140 | -- | $25,140 |
| 2023 | $2,001 | $25,140 | $0 | $25,140 |
| 2022 | $1,979 | $23,940 | $0 | $23,940 |
| 2021 | $1,976 | $23,940 | $0 | $23,940 |
| 2020 | $1,961 | $23,940 | $0 | $23,940 |
| 2019 | $1,954 | $23,940 | $0 | $23,940 |
| 2018 | $1,582 | $18,790 | $0 | $18,790 |
| 2017 | $1,555 | $18,790 | $0 | $18,790 |
| 2016 | $1,313 | $15,660 | $0 | $15,660 |
| 2015 | $1,189 | $15,660 | $0 | $15,660 |
| 2014 | $1,188 | $15,660 | $0 | $15,660 |
| 2013 | -- | $15,660 | $0 | $15,660 |
Agents Affiliated with this Home
-
Joan Sharkey

Seller's Agent in 2019
Joan Sharkey
Berkshire Hathaway HomeServices Alliance Real Estate
(314) 578-5580
28 Total Sales
-
Lynn Wilson

Seller Co-Listing Agent in 2019
Lynn Wilson
Berkshire Hathaway HomeServices Alliance Real Estate
(314) 369-2191
23 Total Sales
-
Katie Taylor

Buyer's Agent in 2019
Katie Taylor
RedKey Realty Leaders Circa
(314) 504-4194
5 in this area
60 Total Sales
Map
Source: MARIS MLS
MLS Number: MIS19041272
APN: 4925-00-0277-0
- 4101 Magnolia Ave Unit 106
- 4149 Shenandoah Ave
- 2239 Thurman Ave Unit 4
- 4044 Cleveland Ave
- 4111 Cleveland Ave
- 4057 Cleveland Ave
- 4210 Cleveland Ave
- 4146 Flad Ave
- 4220 Cleveland Ave
- 4237 Shenandoah Ave
- 3922 Botanical Ave
- 4226 Cleveland Ave
- 4131 Flad Ave
- 4263 Botanical Ave
- 4271 Botanical Ave
- 3921 Shenandoah Ave
- 3903 Botanical Ave Unit F
- 4247 Cleveland Ave
- 3918 Cleveland Ave
- 4116 Russell Blvd

