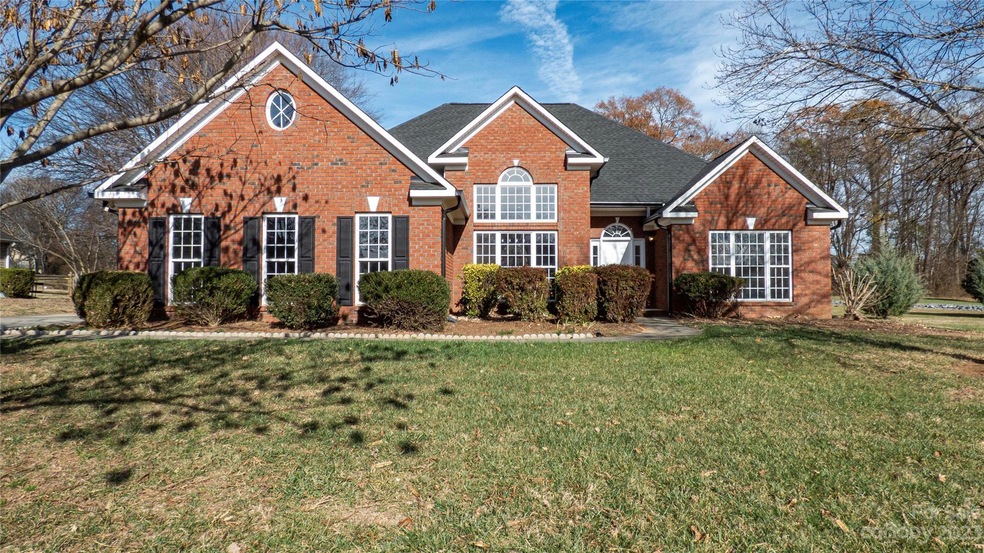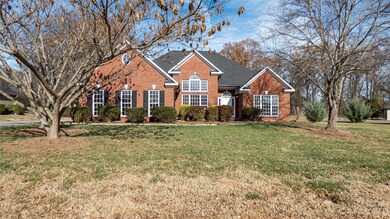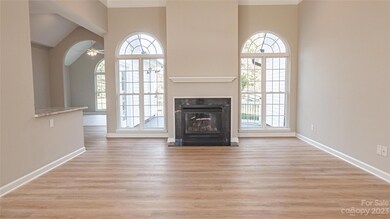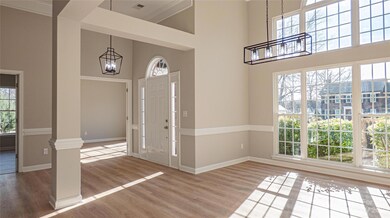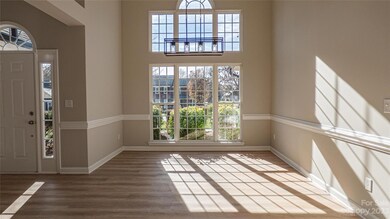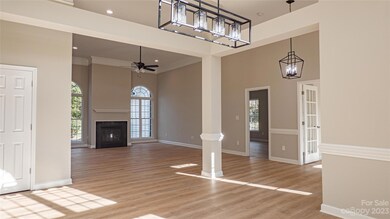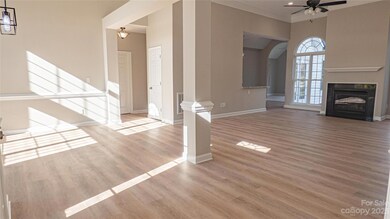
4101 Morris Burn Dr SW Concord, NC 28027
Highlights
- Open Floorplan
- Deck
- Ranch Style House
- Pitts School Road Elementary School Rated A-
- Vaulted Ceiling
- Community Pool
About This Home
As of January 2024Welcome Home to Ranch Style living at its best. This 3-Bedrm 2-Bath open floor plan home has been completely renovated! You are greeted at the front door with beautiful light colored LVP flooring that extends through the Great Rm, Dining Rm, Kitchen, Office & Bedrooms. Enjoy cooking in your brand new Kitchen with gorgeous granite countertops, tile backsplash, & SS appliances. Oven, Microwave & Dishwasher all new. Dining Rm creates a perfect setting for shared meals or large gatherings. Primary Bedrm features a spacious layout, tray ceiling, & 2 walk-in closets. The primary bath is a luxurious retreat w/soaking tub, tiled walk-in shower, separate sinks, quartz countertops & stunning tile floors. Private office at the front of the home has french doors. Relax in your large sunroom or on your secluded updated deck overlooking your huge fenced in backyard. Hall bath has been updated with granite countertops & new cabinets. Roof & Gutters were replaced in 10/23. Listing agent is part owner.
Last Agent to Sell the Property
Allen Tate Lake Norman Brokerage Email: naomi@ComeHomeCarolina.com License #289430

Co-Listed By
Allen Tate Lake Norman Brokerage Email: naomi@ComeHomeCarolina.com License #166965
Home Details
Home Type
- Single Family
Est. Annual Taxes
- $4,568
Year Built
- Built in 2000
Lot Details
- Back Yard Fenced
- Level Lot
- Property is zoned RM-1
HOA Fees
- $53 Monthly HOA Fees
Parking
- 2 Car Attached Garage
- Garage Door Opener
- Driveway
Home Design
- Ranch Style House
- Brick Exterior Construction
- Slab Foundation
- Vinyl Siding
Interior Spaces
- 2,303 Sq Ft Home
- Open Floorplan
- Vaulted Ceiling
- Great Room with Fireplace
- Pull Down Stairs to Attic
- Laundry Room
Kitchen
- Breakfast Bar
- Electric Range
- Microwave
- Dishwasher
- Disposal
Flooring
- Tile
- Vinyl
Bedrooms and Bathrooms
- 3 Main Level Bedrooms
- Split Bedroom Floorplan
- Walk-In Closet
- 2 Full Bathrooms
Additional Features
- Deck
- Forced Air Heating and Cooling System
Listing and Financial Details
- Assessor Parcel Number 5508-66-7685-0000
Community Details
Overview
- Hawthorne Management Association, Phone Number (704) 377-0114
- Morris Glen Subdivision
- Mandatory home owners association
Recreation
- Tennis Courts
- Community Pool
Security
- Card or Code Access
Ownership History
Purchase Details
Home Financials for this Owner
Home Financials are based on the most recent Mortgage that was taken out on this home.Purchase Details
Home Financials for this Owner
Home Financials are based on the most recent Mortgage that was taken out on this home.Purchase Details
Home Financials for this Owner
Home Financials are based on the most recent Mortgage that was taken out on this home.Purchase Details
Purchase Details
Purchase Details
Home Financials for this Owner
Home Financials are based on the most recent Mortgage that was taken out on this home.Purchase Details
Map
Similar Homes in Concord, NC
Home Values in the Area
Average Home Value in this Area
Purchase History
| Date | Type | Sale Price | Title Company |
|---|---|---|---|
| Warranty Deed | $510,000 | None Listed On Document | |
| Warranty Deed | $330,000 | None Listed On Document | |
| Special Warranty Deed | -- | -- | |
| Trustee Deed | $178,626 | -- | |
| Interfamily Deed Transfer | -- | -- | |
| Warranty Deed | $212,500 | -- | |
| Warranty Deed | $35,000 | -- |
Mortgage History
| Date | Status | Loan Amount | Loan Type |
|---|---|---|---|
| Open | $370,000 | New Conventional | |
| Previous Owner | $200,000 | Purchase Money Mortgage | |
| Previous Owner | $170,000 | No Value Available |
Property History
| Date | Event | Price | Change | Sq Ft Price |
|---|---|---|---|---|
| 01/10/2024 01/10/24 | Sold | $510,000 | +2.0% | $221 / Sq Ft |
| 12/17/2023 12/17/23 | Pending | -- | -- | -- |
| 12/16/2023 12/16/23 | For Sale | $499,900 | +51.5% | $217 / Sq Ft |
| 09/29/2023 09/29/23 | Sold | $330,000 | 0.0% | $143 / Sq Ft |
| 09/01/2023 09/01/23 | Pending | -- | -- | -- |
| 09/01/2023 09/01/23 | For Sale | $330,000 | -- | $143 / Sq Ft |
Tax History
| Year | Tax Paid | Tax Assessment Tax Assessment Total Assessment is a certain percentage of the fair market value that is determined by local assessors to be the total taxable value of land and additions on the property. | Land | Improvement |
|---|---|---|---|---|
| 2024 | $4,568 | $458,640 | $100,000 | $358,640 |
| 2023 | $3,275 | $268,480 | $65,000 | $203,480 |
| 2022 | $3,275 | $268,480 | $65,000 | $203,480 |
| 2021 | $3,275 | $268,480 | $65,000 | $203,480 |
| 2020 | $3,275 | $268,480 | $65,000 | $203,480 |
| 2019 | $2,959 | $242,560 | $55,000 | $187,560 |
| 2018 | $2,911 | $242,560 | $55,000 | $187,560 |
| 2017 | $2,862 | $242,560 | $55,000 | $187,560 |
| 2016 | $1,698 | $229,890 | $55,000 | $174,890 |
| 2015 | $2,703 | $229,050 | $55,000 | $174,050 |
| 2014 | $2,703 | $229,050 | $55,000 | $174,050 |
Source: Canopy MLS (Canopy Realtor® Association)
MLS Number: 4093194
APN: 5508-66-7685-0000
- 4823 Morris Glen Dr
- 4606 Falcon Chase Dr SW
- 4301 Windjammer Ct SW
- 4532 Lanstone Ct SW
- 4562 Lanstone Ct SW
- 5136 Wheat Dr SW
- 4145 Wrangler Dr SW
- 4271 Millet St SW
- 314 Pulaski Dr SW
- 3815 Glen Haven Dr SW
- 5012 Wheat Dr SW
- 3898 Longwood Dr SW
- 5307 Hackberry Ln SW
- 4210 Wrangler Dr SW
- 5375 Josephine Ln SW
- 5355 Hackberry Ln SW
- 786 Treva Anne Dr SW
- 4307 Wrangler Dr SW
- 5386 Josephine Ln SW
- 709 Yvonne Dr SW
