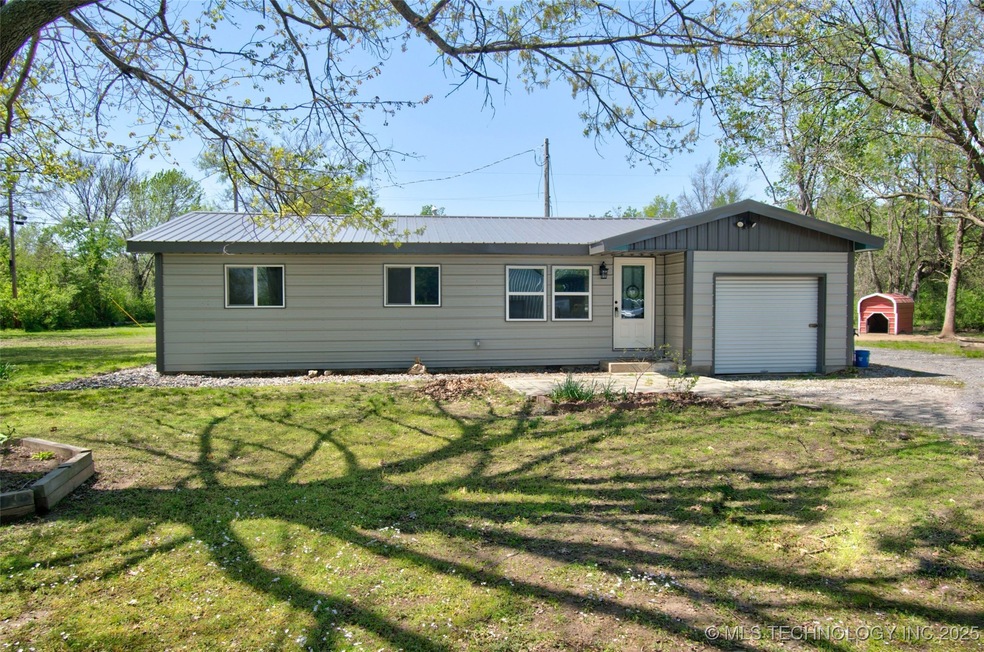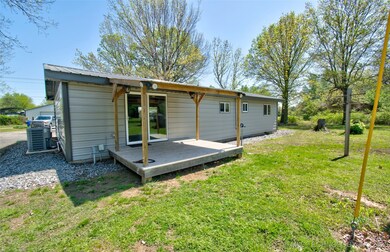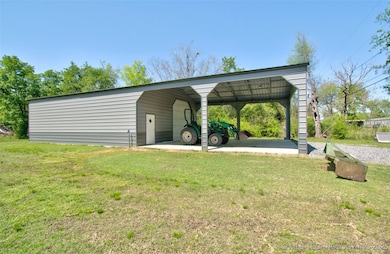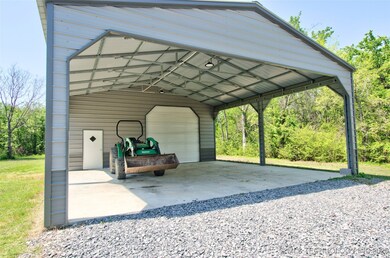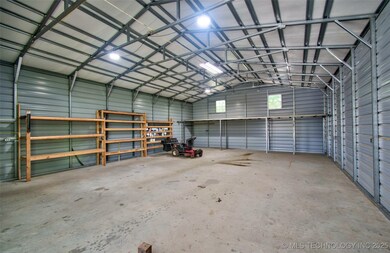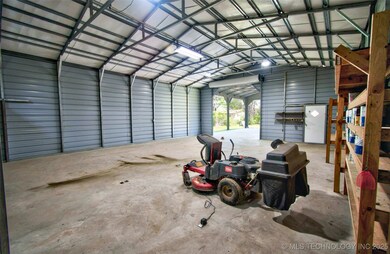
4101 S 24th Place W Muskogee, OK 74401
Highlights
- Horses Allowed On Property
- No HOA
- Separate Outdoor Workshop
- Mature Trees
- Covered patio or porch
- 1 Car Attached Garage
About This Home
As of June 2025Extensively remodeled rural home on 2.6 acres. Approximate additional 240 interior square feet not in assessors report. Huge 30'x70' shop with 30'x40' enclosed. Additional 2.9 adjacent undeveloped acreage available. 8'x40' storage unit included. Unbelievable potential!!
Last Agent to Sell the Property
ERA C. S. Raper & Son License #126429 Listed on: 04/08/2025
Home Details
Home Type
- Single Family
Est. Annual Taxes
- $540
Year Built
- Built in 1963
Lot Details
- 2.6 Acre Lot
- East Facing Home
- Partially Fenced Property
- Wire Fence
- Mature Trees
- Wooded Lot
Parking
- 1 Car Attached Garage
- Carport
- Parking Storage or Cabinetry
- Gravel Driveway
Home Design
- Metal Roof
Interior Spaces
- 910 Sq Ft Home
- 1-Story Property
- Ceiling Fan
- Vinyl Clad Windows
- Insulated Windows
- Insulated Doors
- Laminate Flooring
- Crawl Space
- Storm Doors
- Washer and Electric Dryer Hookup
Kitchen
- Built-In Oven
- Built-In Range
- Ceramic Countertops
Bedrooms and Bathrooms
- 3 Bedrooms
- 1 Full Bathroom
Eco-Friendly Details
- Energy-Efficient Windows
- Energy-Efficient Doors
Outdoor Features
- Covered patio or porch
- Separate Outdoor Workshop
- Outdoor Storage
Schools
- Hilldale Elementary And Middle School
- Hilldale High School
Horse Facilities and Amenities
- Horses Allowed On Property
Utilities
- Zoned Heating and Cooling
- Heating System Uses Gas
- Agricultural Well Water Source
- Electric Water Heater
- Septic Tank
Community Details
- No Home Owners Association
- South Suburban Acres Subdivision
Ownership History
Purchase Details
Home Financials for this Owner
Home Financials are based on the most recent Mortgage that was taken out on this home.Purchase Details
Purchase Details
Purchase Details
Similar Homes in Muskogee, OK
Home Values in the Area
Average Home Value in this Area
Purchase History
| Date | Type | Sale Price | Title Company |
|---|---|---|---|
| Warranty Deed | $205,000 | Pioneer Abstract & Title | |
| Warranty Deed | $205,000 | Pioneer Abstract & Title | |
| Interfamily Deed Transfer | -- | None Available | |
| Quit Claim Deed | $45,000 | None Available | |
| Warranty Deed | -- | -- |
Mortgage History
| Date | Status | Loan Amount | Loan Type |
|---|---|---|---|
| Open | $198,850 | New Conventional | |
| Closed | $198,850 | New Conventional |
Property History
| Date | Event | Price | Change | Sq Ft Price |
|---|---|---|---|---|
| 06/06/2025 06/06/25 | Sold | $205,000 | +2.8% | $225 / Sq Ft |
| 05/01/2025 05/01/25 | Pending | -- | -- | -- |
| 04/08/2025 04/08/25 | For Sale | $199,500 | -- | $219 / Sq Ft |
Tax History Compared to Growth
Tax History
| Year | Tax Paid | Tax Assessment Tax Assessment Total Assessment is a certain percentage of the fair market value that is determined by local assessors to be the total taxable value of land and additions on the property. | Land | Improvement |
|---|---|---|---|---|
| 2024 | $540 | $5,197 | $2,778 | $2,419 |
| 2023 | $540 | $4,950 | $2,698 | $2,252 |
| 2022 | $517 | $4,950 | $2,698 | $2,252 |
| 2021 | $345 | $3,179 | $410 | $2,769 |
| 2020 | $343 | $3,179 | $410 | $2,769 |
| 2019 | $334 | $3,180 | $411 | $2,769 |
| 2018 | $338 | $3,180 | $411 | $2,769 |
| 2017 | $286 | $3,179 | $410 | $2,769 |
| 2016 | $286 | $3,179 | $410 | $2,769 |
| 2015 | $280 | $3,179 | $410 | $2,769 |
| 2014 | $1 | $3,044 | $410 | $2,634 |
Agents Affiliated with this Home
-
Cindy Teel

Seller's Agent in 2025
Cindy Teel
ERA C. S. Raper & Son
(918) 683-1710
61 Total Sales
-
Rickie Cowan
R
Buyer's Agent in 2025
Rickie Cowan
Leslie Scott Realty, LLC.
(918) 990-5975
22 Total Sales
Map
Source: MLS Technology
MLS Number: 2515033
APN: 35735
- 4119 S 24th Place W
- 0 W 46th St S
- 2831 S 24th St W
- 4120 W 53rd St S
- 2909 Haddock Dr
- 3919 Sheffield Ave
- 3721 Sheffield Ave
- 600 Club House Dr
- 2602 S 27th St
- 605 Cary Place
- 4301 Orchard Pkwy
- 797 Cold Water Creek Dr
- 215 Rodman Cir
- 316 Barclay Rd
- 400 Barclay Rd
- 2301 S 40th St W
- 123 Gulick St
- 4101 Gulick St
- 523 Queens Rd
- 408 Keats St
