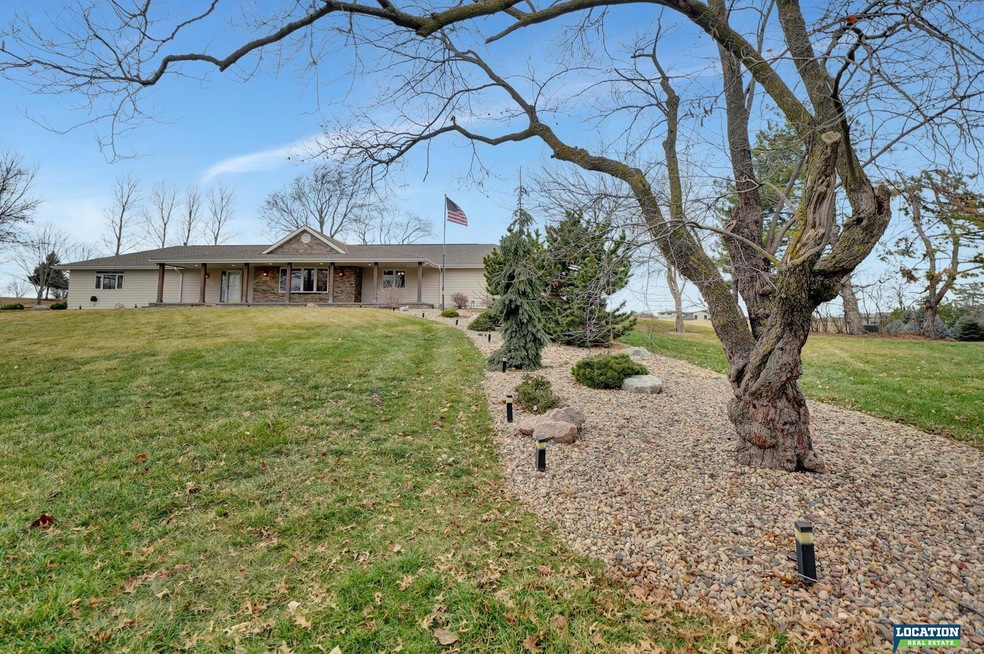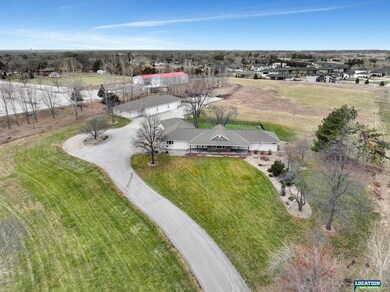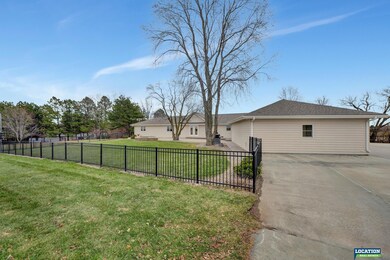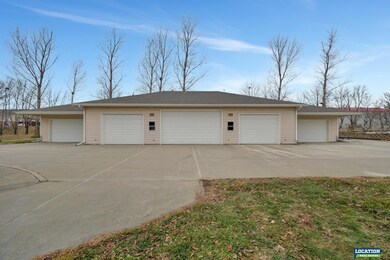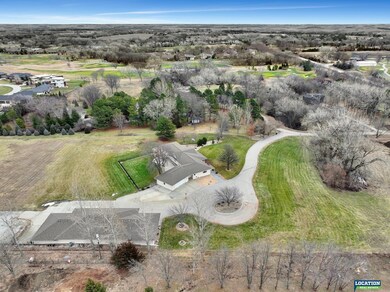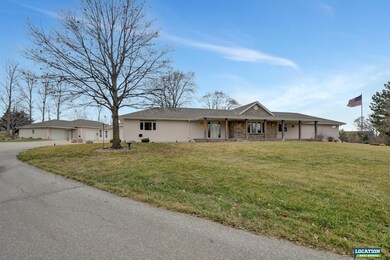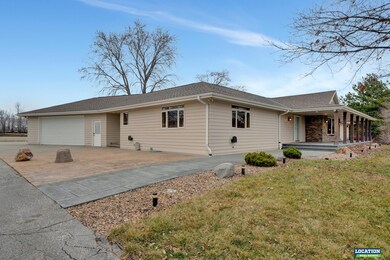
4101 S 88th St Lincoln, NE 68520
Estimated Value: $665,000
Highlights
- Ranch Style House
- No HOA
- 5 Car Attached Garage
- 2 Fireplaces
- Porch
- Patio
About This Home
As of April 2024You are going to fall in love with this acreage! Located on the southeast side of town, this 3-acre property features a sprawling ranch & a HUGE SHOP/GARAGE!! The shop measures 40x62 in the middle with 22x30 on both sides—it is fully insulated with heat & A/C, concrete floor, 5 overhead doors & a bathroom. This immaculate 4 bed, 4 bath home has nearly 5,000 sq. ft. of living space. The eat-in kitchen has a large island, high-end appliances, tons of storage & enough room to comfortably seat 8 at the table. The 1st floor laundry room & walk-in pantry are just off the kitchen. The great room features a vaulted ceiling, gas fireplace & access to the backyard. The finished basement boasts a spacious family room w/ gas fireplace, workout room, 4th bedroom, 3/4 bath & storage. You are sure to enjoy the privacy of the fenced backyard with gas firepit, stamped concrete patio & low-maintenance landscaping. The property has a private well & septic system. Call for a showing today!
Last Agent to Sell the Property
Location Real Estate License #20140380 Listed on: 02/13/2024
Home Details
Home Type
- Single Family
Est. Annual Taxes
- $8,100
Year Built
- Built in 1969
Lot Details
- 3.1 Acre Lot
- Lot Dimensions are 422 x 324
- Aluminum or Metal Fence
- Sprinkler System
Parking
- 5 Car Attached Garage
Home Design
- Ranch Style House
- Block Foundation
- Concrete Perimeter Foundation
Interior Spaces
- 2 Fireplaces
- Finished Basement
Kitchen
- Oven
- Cooktop
- Microwave
- Dishwasher
- Disposal
Bedrooms and Bathrooms
- 4 Bedrooms
Laundry
- Dryer
- Washer
Outdoor Features
- Patio
- Outbuilding
- Porch
Schools
- Eagle Elementary School
- Waverly Middle School
- Waverly High School
Utilities
- Central Air
- Heat Pump System
- Well
- Septic Tank
Community Details
- No Home Owners Association
- Ik Iru East Subdivision
Listing and Financial Details
- Assessor Parcel Number 1602317001000
Ownership History
Purchase Details
Home Financials for this Owner
Home Financials are based on the most recent Mortgage that was taken out on this home.Similar Homes in Lincoln, NE
Home Values in the Area
Average Home Value in this Area
Purchase History
| Date | Buyer | Sale Price | Title Company |
|---|---|---|---|
| Miller David L | $300,000 | -- |
Mortgage History
| Date | Status | Borrower | Loan Amount |
|---|---|---|---|
| Closed | Miller David L | $399,000 | |
| Closed | Miller David L | $240,000 |
Property History
| Date | Event | Price | Change | Sq Ft Price |
|---|---|---|---|---|
| 04/17/2024 04/17/24 | Sold | $994,000 | -0.6% | $208 / Sq Ft |
| 03/20/2024 03/20/24 | Pending | -- | -- | -- |
| 03/15/2024 03/15/24 | Price Changed | $999,999 | -9.1% | $209 / Sq Ft |
| 02/13/2024 02/13/24 | For Sale | $1,100,000 | -- | $230 / Sq Ft |
Tax History Compared to Growth
Tax History
| Year | Tax Paid | Tax Assessment Tax Assessment Total Assessment is a certain percentage of the fair market value that is determined by local assessors to be the total taxable value of land and additions on the property. | Land | Improvement |
|---|---|---|---|---|
| 2020 | $7,583 | $481,200 | $125,000 | $356,200 |
| 2019 | -- | $481,200 | $125,000 | $356,200 |
| 2018 | -- | $483,800 | $125,000 | $358,800 |
| 2017 | -- | $483,800 | $125,000 | $358,800 |
| 2016 | -- | $406,300 | $120,000 | $286,300 |
| 2015 | -- | $406,300 | $120,000 | $286,300 |
| 2014 | -- | $390,400 | $110,000 | $280,400 |
| 2013 | -- | $390,400 | $110,000 | $280,400 |
Agents Affiliated with this Home
-
Janelle Crouse

Seller's Agent in 2024
Janelle Crouse
Location Real Estate
(402) 310-5737
109 Total Sales
-
Mike Kircher

Buyer's Agent in 2024
Mike Kircher
Pinnacle Realty Group
(402) 995-9549
19 Total Sales
Map
Source: Great Plains Regional MLS
MLS Number: 22403151
APN: 16-02-300-022-000
- 436 S 88th St
- 8701 Labrador Ct
- 8711 Labrador Ct
- 4144 S 88th St
- 4510 Pioneer Greens Dr
- 3830 S 83rd Place
- 3742 S 83rd Street Cir
- 9160 Pioneer Ct
- 4440 Pagoda Ln
- 8033 Lowell Ave
- 8947 Himark Ln
- 3400 Firethorn Terrace
- 4640 Firebush Ln
- 4700 Firebush Ln
- 3901 S 79th St
- 4636 S 80th St
- 4919 S 89th St
- 8848 Augusta Dr
- 4940 S 89th St
- 8440 Birkett Dr
- 4101 S 88th St
- 4121 Taliesin Dr
- 1210 S 88th St
- 0 S 88th St
- 4011 Taliesin Dr
- 4000 S 84th St
- 4130 Taliesin Dr
- 8801 Tralee Rd
- 4120 Taliesin Dr
- 4150 S 88th St
- 8815 Tralee Rd
- 4010 Taliesin Dr
- 8733 Tralee Rd
- 0 Tralee Rd
- 8711 Tralee Rd
- 8633 Tralee Rd
- 8810 Tralee Rd
- 8800 Tralee Rd
- 8835 Tralee Rd
- 8601 Tralee Rd
