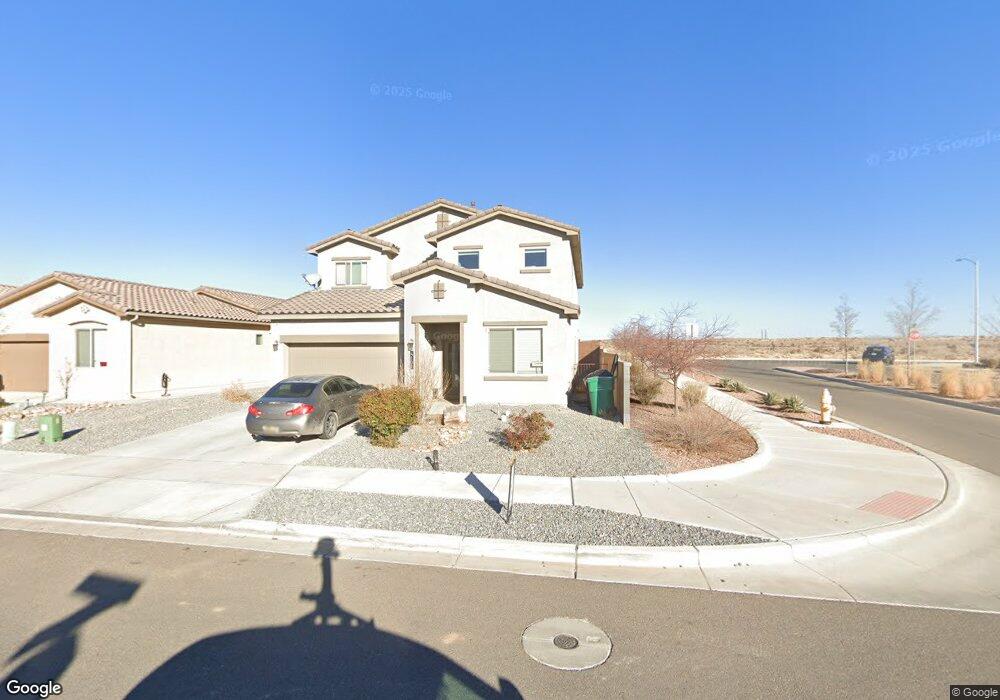4101 Skyline Loop NE Rio Rancho, NM 87144
Central Rio Rancho NeighborhoodEstimated Value: $449,000 - $497,000
4
Beds
4
Baths
2,674
Sq Ft
$177/Sq Ft
Est. Value
About This Home
This home is located at 4101 Skyline Loop NE, Rio Rancho, NM 87144 and is currently estimated at $473,333, approximately $177 per square foot. 4101 Skyline Loop NE is a home located in Sandoval County with nearby schools including Sandia Vista Elementary School, Mountain View Middle School, and Cleveland High School.
Ownership History
Date
Name
Owned For
Owner Type
Purchase Details
Closed on
Aug 10, 2020
Sold by
D R Horton Inc
Bought by
Simmons Vaughn
Current Estimated Value
Home Financials for this Owner
Home Financials are based on the most recent Mortgage that was taken out on this home.
Original Mortgage
$314,444
Outstanding Balance
$279,449
Interest Rate
3.1%
Mortgage Type
FHA
Estimated Equity
$193,884
Create a Home Valuation Report for This Property
The Home Valuation Report is an in-depth analysis detailing your home's value as well as a comparison with similar homes in the area
Home Values in the Area
Average Home Value in this Area
Purchase History
| Date | Buyer | Sale Price | Title Company |
|---|---|---|---|
| Simmons Vaughn | -- | None Available |
Source: Public Records
Mortgage History
| Date | Status | Borrower | Loan Amount |
|---|---|---|---|
| Open | Simmons Vaughn | $314,444 |
Source: Public Records
Tax History Compared to Growth
Tax History
| Year | Tax Paid | Tax Assessment Tax Assessment Total Assessment is a certain percentage of the fair market value that is determined by local assessors to be the total taxable value of land and additions on the property. | Land | Improvement |
|---|---|---|---|---|
| 2025 | $4,105 | $117,318 | $17,401 | $99,917 |
| 2024 | $4,042 | $113,900 | $16,873 | $97,027 |
| 2023 | $4,042 | $110,583 | $16,051 | $94,532 |
| 2022 | $3,924 | $107,362 | $15,396 | $91,966 |
| 2021 | $3,895 | $104,235 | $9,000 | $95,235 |
| 2020 | $352 | $9,000 | $0 | $0 |
| 2019 | $378 | $9,000 | $0 | $0 |
Source: Public Records
Map
Nearby Homes
- 4143 Summit Park Rd NE
- 4529 Skyline Loop NE
- 4218 Summit Park Rd NE
- 4141 Skyline Loop NE
- 3308 Berkshire Rd NE
- 4212 Skyline Loop NE
- 4412 Skyline Loop NE
- 4337 Skyline Loop NE
- 3618 Nadine Rd NE
- 4308 28th (U17 B4 L17) Ave NE Unit 17
- 4312 28th (U17 B4 L18) Ave NE Unit 17
- 4316 Ave NE Unit 17
- 4320 Ave NE Unit 17
- 4296 28th (U17 B4 L14) Ave NE Unit 17
- 4292 28th (U17 B4 L13) Ave NE Unit 17
- 4280 28th (U17 B4 L10) Ave NE Unit 17
- 4276 28th (U17 B4 L9) Ave NE Unit 17
- 4252 28th (U17 B4 L3) Ave NE Unit 17
- 3804 Havanna (B106 L6 7 8 9&10) Rd NE
- 4308 27th Ave NE
- 4109 Skyline Loop
- 4105 Skyline Loop
- 4101 Skyline Loop
- 4113 Skyline Loop NE
- 4545 Skyline Loop NE
- 4100 Skyline Loop NE
- 4104 Skyline Loop NE
- 4117 Skyline Loop
- 4117 Skyline Loop NE
- 4108 Skyline Loop NE
- 4116 Skyline Loop NE
- 4541 Skyline Loop NE
- 4544 Skyline Loop NE
- 4121 Skyline Loop NE
- 4544 Skyline Loop NE
- 4540 Skyline Loop NE
- 4537 Skyline Loop NE
- 4125 Skyline Loop NE
- 4120 Skyline Loop NE
- 4536 Skyline Loop NE
