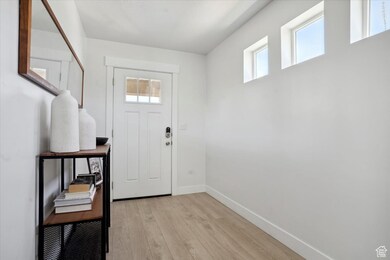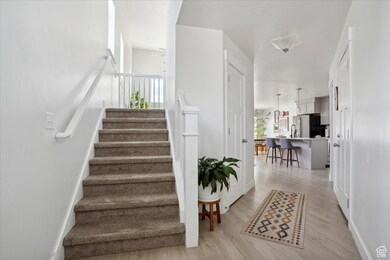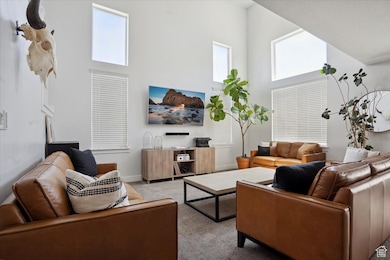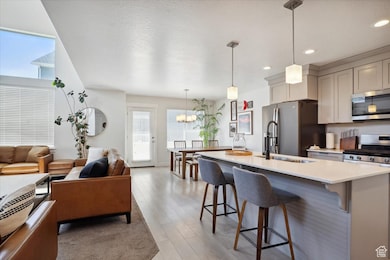
Estimated payment $3,390/month
Highlights
- Clubhouse
- Community Pool
- Walk-In Closet
- Great Room
- Double Pane Windows
- Community Playground
About This Home
$10,000 towards closing costs or rate buydown with a full price offer! Pride of ownership throughout! This open-concept layout creates a seamless flow between the spacious living room, dining area, and kitchen, all bathed in natural light from large windows. The kitchen has modern stainless-steel appliances, countertops, and ample cabinet space. Upstairs, the primary bedroom is a true retreat with timeless wainscoting, a walk-in closet, and an en-suite bathroom featuring a soaking tub and separate shower. Two additional updated bedrooms with classic finish trim. The basement offers an additional bedroom and bathroom, wet bar and large family room - perfect for movie nights! Call today for your private showing!
Home Details
Home Type
- Single Family
Est. Annual Taxes
- $2,339
Year Built
- Built in 2018
Lot Details
- 3,049 Sq Ft Lot
- Property is Fully Fenced
- Landscaped
- Sprinkler System
- Property is zoned Single-Family
HOA Fees
- $66 Monthly HOA Fees
Parking
- 2 Car Garage
Interior Spaces
- 2,686 Sq Ft Home
- 3-Story Property
- Ceiling Fan
- Double Pane Windows
- Blinds
- Great Room
- Basement Fills Entire Space Under The House
- Electric Dryer Hookup
Kitchen
- Free-Standing Range
- Microwave
- Disposal
Flooring
- Carpet
- Laminate
- Tile
Bedrooms and Bathrooms
- 4 Bedrooms
- Walk-In Closet
Schools
- Riverview Elementary School
- Willowcreek Middle School
- Lehi High School
Utilities
- Central Heating and Cooling System
- Natural Gas Connected
Listing and Financial Details
- Exclusions: Dryer, Refrigerator, Washer, Window Coverings
- Home warranty included in the sale of the property
- Assessor Parcel Number 38-556-0801
Community Details
Overview
- HOA Strategies Association, Phone Number (385) 988-0182
- The Exchange Subdivision
Amenities
- Picnic Area
- Clubhouse
Recreation
- Community Playground
- Community Pool
Map
Home Values in the Area
Average Home Value in this Area
Tax History
| Year | Tax Paid | Tax Assessment Tax Assessment Total Assessment is a certain percentage of the fair market value that is determined by local assessors to be the total taxable value of land and additions on the property. | Land | Improvement |
|---|---|---|---|---|
| 2024 | $2,340 | $274,175 | $0 | $0 |
| 2023 | $2,196 | $279,510 | $0 | $0 |
| 2022 | $2,330 | $287,485 | $0 | $0 |
| 2021 | $1,934 | $360,700 | $131,400 | $229,300 |
| 2020 | $1,832 | $337,800 | $117,300 | $220,500 |
| 2019 | $1,707 | $327,300 | $123,000 | $204,300 |
Property History
| Date | Event | Price | Change | Sq Ft Price |
|---|---|---|---|---|
| 04/30/2025 04/30/25 | For Sale | $560,000 | -- | $208 / Sq Ft |
Purchase History
| Date | Type | Sale Price | Title Company |
|---|---|---|---|
| Interfamily Deed Transfer | -- | Reltco Inc | |
| Warranty Deed | -- | Provo Land Title Co |
Mortgage History
| Date | Status | Loan Amount | Loan Type |
|---|---|---|---|
| Open | $332,000 | New Conventional | |
| Closed | $343,380 | New Conventional | |
| Previous Owner | $20,000,000 | Stand Alone Refi Refinance Of Original Loan |
Similar Homes in the area
Source: UtahRealEstate.com
MLS Number: 2081310
APN: 38-556-0801
- 4103 W 1800 N
- 4064 W 1850 N Unit F302
- 4150 W Hardman Way
- 4028 W 1730 N
- 4171 W 1730 N Unit 824
- 2185 W 1960 St N
- 3985 W 1960 N
- 3964 W Hardman Way
- 3937 W 1850 N
- 4089 W 1700 N Unit 618
- 4059 W 1700 N
- 3921 W 1850 N
- 1192 N 3960 W Unit 173
- 4151 W 2060 N
- 3962 W 1700 N
- 2005 N 4260 W
- 2075 N 4100 W Unit 473
- 1606 N 4230 W
- 1988 N 3900 W
- 1994 N 3900 W Unit 217






