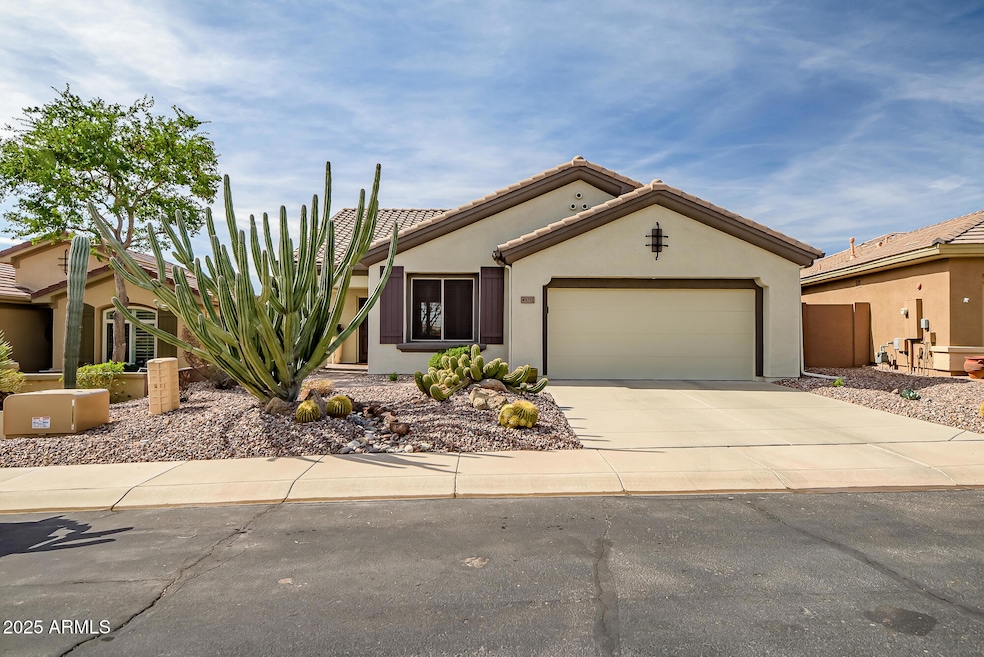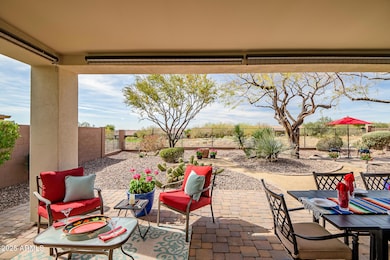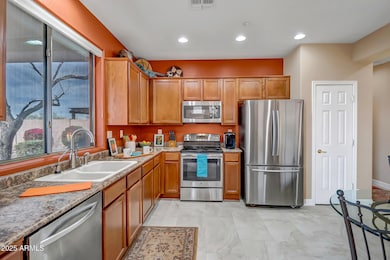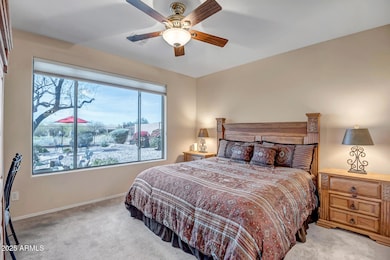
41012 N Noble Hawk Way Phoenix, AZ 85086
Estimated payment $3,014/month
Highlights
- On Golf Course
- Fitness Center
- Mountain View
- Diamond Canyon Elementary School Rated A-
- Gated with Attendant
- Heated Community Pool
About This Home
LOWEST PRICED HOME on Ironwood Golf Course in Anthem Country Club!! This pristine 2-bedroom, 2-bath home offers stunning golf course and Daisy Mountain views. Thoughtfully updated, it features new designer oversized tile, plush carpet, and upgraded baseboards. The beautifully desert-landscaped yard boasts an extended paver patio, a new drip system (2019), and recent water heater and filtration upgrades (2021). Available turnkey, this well-maintained retreat offers effortless living. Enjoy top-tier amenities, including golf, tennis, pickleball, swimming pools, a fitness center, and fine dining. Conveniently located near I-17, with easy access to Norterra, Sedona, and Flagstaff, this home blends luxury, comfort, and convenience!
Home Details
Home Type
- Single Family
Est. Annual Taxes
- $2,381
Year Built
- Built in 2003
Lot Details
- 6,531 Sq Ft Lot
- On Golf Course
- Private Streets
- Desert faces the front and back of the property
- Wrought Iron Fence
- Block Wall Fence
- Front and Back Yard Sprinklers
- Sprinklers on Timer
HOA Fees
Parking
- 2 Car Garage
Home Design
- Wood Frame Construction
- Tile Roof
- Concrete Roof
- Stucco
Interior Spaces
- 1,325 Sq Ft Home
- 1-Story Property
- Ceiling height of 9 feet or more
- Ceiling Fan
- Double Pane Windows
- Solar Screens
- Mountain Views
Kitchen
- Eat-In Kitchen
- Built-In Microwave
- Laminate Countertops
Flooring
- Carpet
- Tile
Bedrooms and Bathrooms
- 2 Bedrooms
- 2 Bathrooms
- Dual Vanity Sinks in Primary Bathroom
- Bathtub With Separate Shower Stall
Outdoor Features
- Patio
Schools
- Anthem Elementary And Middle School
- Boulder Creek High School
Utilities
- Central Air
- Heating unit installed on the ceiling
- Heating System Uses Natural Gas
- Plumbing System Updated in 2021
- Water Purifier
- Water Softener
- High Speed Internet
Listing and Financial Details
- Tax Lot 64
- Assessor Parcel Number 203-08-236
Community Details
Overview
- Association fees include ground maintenance
- Clubcorp Association, Phone Number (623) 957-9191
- Anthem Country Club Association, Phone Number (623) 742-6202
- Association Phone (623) 742-6202
- Built by Pulte Homes
- Anthem Country Club Subdivision, Aspen Floorplan
Recreation
- Golf Course Community
- Tennis Courts
- Pickleball Courts
- Fitness Center
- Heated Community Pool
- Community Spa
- Bike Trail
Security
- Gated with Attendant
Map
Home Values in the Area
Average Home Value in this Area
Tax History
| Year | Tax Paid | Tax Assessment Tax Assessment Total Assessment is a certain percentage of the fair market value that is determined by local assessors to be the total taxable value of land and additions on the property. | Land | Improvement |
|---|---|---|---|---|
| 2025 | $2,381 | $27,017 | -- | -- |
| 2024 | $2,621 | $25,730 | -- | -- |
| 2023 | $2,621 | $36,420 | $7,280 | $29,140 |
| 2022 | $2,519 | $26,710 | $5,340 | $21,370 |
| 2021 | $2,600 | $24,710 | $4,940 | $19,770 |
| 2020 | $2,543 | $23,870 | $4,770 | $19,100 |
| 2019 | $2,461 | $23,000 | $4,600 | $18,400 |
| 2018 | $2,372 | $21,880 | $4,370 | $17,510 |
| 2017 | $2,328 | $21,080 | $4,210 | $16,870 |
| 2016 | $2,097 | $19,970 | $3,990 | $15,980 |
| 2015 | $2,268 | $20,330 | $4,060 | $16,270 |
Property History
| Date | Event | Price | Change | Sq Ft Price |
|---|---|---|---|---|
| 09/04/2025 09/04/25 | Price Changed | $429,900 | -1.2% | $324 / Sq Ft |
| 04/16/2025 04/16/25 | Price Changed | $435,000 | -3.1% | $328 / Sq Ft |
| 03/20/2025 03/20/25 | Price Changed | $449,000 | -4.5% | $339 / Sq Ft |
| 02/21/2025 02/21/25 | For Sale | $470,000 | -- | $355 / Sq Ft |
Purchase History
| Date | Type | Sale Price | Title Company |
|---|---|---|---|
| Interfamily Deed Transfer | -- | None Available | |
| Cash Sale Deed | $280,000 | Security Title Agency Inc | |
| Warranty Deed | -- | -- | |
| Corporate Deed | $168,267 | Sun Title Agency Co |
Mortgage History
| Date | Status | Loan Amount | Loan Type |
|---|---|---|---|
| Closed | $35,000 | New Conventional | |
| Previous Owner | $151,000 | New Conventional |
About the Listing Agent

Amy Gilner is an award-winning realtor whose patience, perseverance, and personality enable her to get the real estate deals her clients are looking for. Amy holds herself to the highest ethical standards, meaning she is honest with her clients about their real estate options and truly helps them find the right home or buyer.
Amy is known for being a great listener and paying attention to what her clients want and need and works diligently to deliver an A+ experience every time. She
Amy's Other Listings
Source: Arizona Regional Multiple Listing Service (ARMLS)
MLS Number: 6824325
APN: 203-08-236
- 40834 N Noble Hawk Way
- 1964 W Wayne Ln
- 40816 N Harbour Town Way
- 40744 N Noble Hawk Ct Unit 24
- 40722 N Harbour Town Ct Unit 24
- 1873 W Dion Dr
- 41318 N Bent Creek Way
- 41213 N River Bend Rd
- 41227 N Rolling Green Way
- 40614 N Laurel Valley Way Unit 37
- 1717 W Medinah Ct
- 41432 N Bent Creek Way
- 41202 N Rolling Green Way
- 1783 W Dion Dr
- 41333 N Belfair Way
- 41318 N Belfair Way
- 40605 N Shadow Creek Way
- 2214 W Muirfield Dr
- 41602 N Congressional Dr
- 40428 N Rolling Green Way Unit 37
- 40834 N Noble Hawk Way
- 1916 W Spirit Ct Unit 24
- 1946 W Eastman Ct Unit 24
- 1891 W Dion Dr Unit 30
- 1726 W Medinah Ct
- 41520 N River Bend Ct
- 2268 W River Rock Trail Unit 31
- 40838 N Prestancia Ct Unit 38
- 1653 W Ainsworth Dr
- 41112 N Prestancia Dr
- 1776 W Owens Way
- 1537 W Spirit Dr
- 2347 W River Rock Ct
- 40309 N Bell Meadow Trail
- 1604 W Morse Dr Unit 32
- 40806 N Lytham Ct
- 41609 N Signal Hill Ct Unit 26
- 1719 W Owens Way Unit 32
- 41735 N Maidstone Ct
- 40838 N Citrus Canyon Trail






